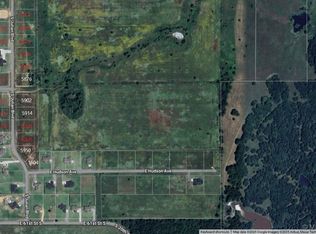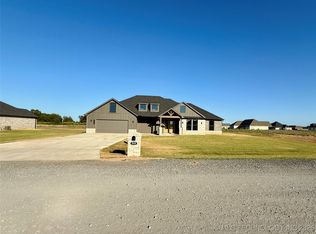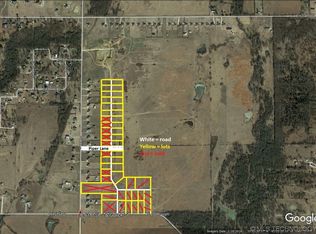Sold for $349,900 on 11/10/25
Zestimate®
$349,900
5926 S Julian Blvd, Muskogee, OK 74403
4beds
1,850sqft
Single Family Residence
Built in 2025
0.48 Acres Lot
$349,900 Zestimate®
$189/sqft
$2,183 Estimated rent
Home value
$349,900
Estimated sales range
Not available
$2,183/mo
Zestimate® history
Loading...
Owner options
Explore your selling options
What's special
NEW CONSTRUCTION – Hilldale Schools • Country Setting • USDA Eligible Location
Be the first to own this brand-new 4-bedroom, 2-bath home nestled on a spacious 0.5-acre lot: ideal for those seeking peace, privacy, and A+ education.
COMPLETED & READY TO MOVE IN!
This home features:
Quartz waterfall countertops, brand new top of the line appliances, & under-cabinet lighting
Huge Primary Suite with walk-in closet and gorgeous tiled shower with dual heads
Post-tension slab foundation, fiber-optic high-speed internet, and 1-year builder’s warranty
Entire front/side yard will be sodded & several rows in backyard as well
Located in a USDA-eligible area, offering the opportunity for $0 down USDA Rural Development financing!
Seller incentive! Receive $5,000 credit to use toward closing costs or buying down your interest rate—your choice!
Enjoy the best of modern design and country living in the coveted Hilldale School District.
Zillow last checked: 8 hours ago
Listing updated: November 10, 2025 at 05:31am
Listed by:
Christy Moore 918-616-1626,
Platinum Realty, LLC.
Bought with:
Angela Manning, 144777
AMP Realty, LLC
Source: MLS Technology, Inc.,MLS#: 2530257 Originating MLS: MLS Technology
Originating MLS: MLS Technology
Facts & features
Interior
Bedrooms & bathrooms
- Bedrooms: 4
- Bathrooms: 2
- Full bathrooms: 2
Primary bedroom
- Description: Master Bedroom,Private Bath,Walk-in Closet
- Level: First
Bedroom
- Description: Bedroom,Walk-in Closet
- Level: First
Bedroom
- Description: Bedroom,Walk-in Closet
- Level: First
Primary bathroom
- Description: Master Bath,Double Sink,Full Bath,Shower Only,Vent
- Level: First
Bathroom
- Description: Hall Bath,Bathtub,Full Bath,Vent
- Level: First
Dining room
- Description: Dining Room,Combo w/ Living
- Level: First
Kitchen
- Description: Kitchen,Island,Pantry
- Level: First
Living room
- Description: Living Room,Fireplace
- Level: First
Utility room
- Description: Utility Room,Inside,Separate
- Level: First
Heating
- Central, Electric
Cooling
- Central Air
Appliances
- Included: Dishwasher, Electric Water Heater, Disposal, Ice Maker, Microwave, Oven, Range, Refrigerator, PlumbedForIce Maker
- Laundry: Washer Hookup, Electric Dryer Hookup
Features
- Attic, High Ceilings, High Speed Internet, Quartz Counters, Stone Counters, Vaulted Ceiling(s), Wired for Data, Ceiling Fan(s), Electric Oven Connection, Electric Range Connection
- Flooring: Vinyl
- Windows: Vinyl, Insulated Windows
- Basement: None
- Number of fireplaces: 1
- Fireplace features: Insert
Interior area
- Total structure area: 1,850
- Total interior livable area: 1,850 sqft
Property
Parking
- Total spaces: 2
- Parking features: Attached, Garage
- Attached garage spaces: 2
Features
- Levels: One
- Stories: 1
- Patio & porch: Covered, Patio, Porch
- Exterior features: Concrete Driveway, Lighting, Rain Gutters
- Pool features: None
- Fencing: None
Lot
- Size: 0.48 Acres
- Features: None
Details
- Additional structures: None
- Parcel number: 510053854
Construction
Type & style
- Home type: SingleFamily
- Property subtype: Single Family Residence
Materials
- Brick, Masonite, Wood Frame
- Foundation: Slab
- Roof: Asphalt,Fiberglass
Condition
- Year built: 2025
Utilities & green energy
- Sewer: Aerobic Septic
- Water: Rural
- Utilities for property: Electricity Available, Fiber Optic Available, Water Available
Green energy
- Energy efficient items: Windows
Community & neighborhood
Security
- Security features: No Safety Shelter, Smoke Detector(s)
Community
- Community features: Gutter(s), Sidewalks
Location
- Region: Muskogee
- Subdivision: Quail Creek V
Other
Other facts
- Listing terms: Conventional,FHA,USDA Loan,VA Loan
Price history
| Date | Event | Price |
|---|---|---|
| 11/10/2025 | Sold | $349,900$189/sqft |
Source: | ||
| 10/7/2025 | Pending sale | $349,900$189/sqft |
Source: | ||
| 7/14/2025 | Listed for sale | $349,900+1490.5%$189/sqft |
Source: | ||
| 12/16/2024 | Sold | $22,000$12/sqft |
Source: | ||
| 10/16/2024 | Pending sale | $22,000$12/sqft |
Source: | ||
Public tax history
Tax history is unavailable.
Neighborhood: 74403
Nearby schools
GreatSchools rating
- 5/10Hilldale Lower Elementary SchoolGrades: PK-5Distance: 2.6 mi
- 7/10Hilldale Middle SchoolGrades: 6-8Distance: 1.8 mi
- 7/10Hilldale High SchoolGrades: 9-12Distance: 1.8 mi
Schools provided by the listing agent
- Elementary: Hilldale
- Middle: Hilldale
- High: Hilldale
- District: Hilldale - Sch Dist (K4)
Source: MLS Technology, Inc.. This data may not be complete. We recommend contacting the local school district to confirm school assignments for this home.

Get pre-qualified for a loan
At Zillow Home Loans, we can pre-qualify you in as little as 5 minutes with no impact to your credit score.An equal housing lender. NMLS #10287.


