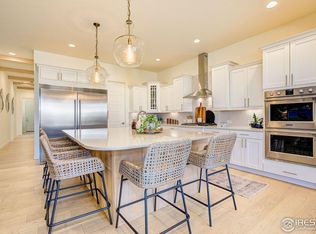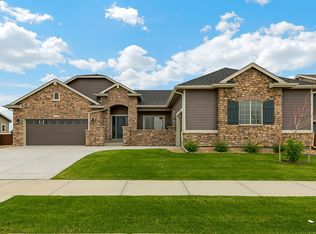Sold for $1,075,000
$1,075,000
5926 Story Rd, Timnath, CO 80547
4beds
5,118sqft
Single Family Residence
Built in 2020
0.31 Acres Lot
$1,124,500 Zestimate®
$210/sqft
$4,086 Estimated rent
Home value
$1,124,500
$1.07M - $1.19M
$4,086/mo
Zestimate® history
Loading...
Owner options
Explore your selling options
What's special
Welcome home to this better than new semi-custom ranch in desirable Summerfield Estates. With beautiful mountain views from the welcoming front porch and an extended covered patio that's perfect for relaxing the day away, this immaculate home is sure to capture your heart. Once inside you'll fall in love with the open floorplan, rich wood floors, high ceilings, huge chef's kitchen with oversized island, quality appliances, extended cabinetry and a cozy hearth room. Friends and family gather easily in the large great room with oversized patio doors and beautiful fireplace. A large dining room, main floor study, main floor guest suite and a huge primary bedroom with patio access, spa bath and large walk-in closet round out the main floor. The finished basement offers a beautifully appointed secondary kitchen, gaming area, large rec room and two additional bedroom suites. Need plenty of storage? This home has more than enough so use your imagination and use as you wish. The easy maintenance yard is large and beautifully landscaped and fenced. Located close to the neighborhood pool, parks, schools, this home has it all.
Zillow last checked: 8 hours ago
Listing updated: October 20, 2025 at 06:43pm
Listed by:
Marnie Long 9702290700,
Group Harmony
Bought with:
Marnie Long, 40000284
Group Harmony
Source: IRES,MLS#: 985987
Facts & features
Interior
Bedrooms & bathrooms
- Bedrooms: 4
- Bathrooms: 5
- Full bathrooms: 1
- 3/4 bathrooms: 3
- 1/2 bathrooms: 1
- Main level bathrooms: 3
Primary bedroom
- Description: Carpet
- Features: Luxury Features Primary Bath, 5 Piece Primary Bath
- Level: Main
- Area: 342 Square Feet
- Dimensions: 19 x 18
Bedroom 2
- Description: Carpet
- Level: Main
- Area: 156 Square Feet
- Dimensions: 12 x 13
Bedroom 3
- Description: Carpet
- Level: Basement
- Area: 110 Square Feet
- Dimensions: 10 x 11
Bedroom 4
- Description: Carpet
- Level: Basement
- Area: 144 Square Feet
- Dimensions: 12 x 12
Dining room
- Description: Wood
- Level: Main
- Area: 156 Square Feet
- Dimensions: 12 x 13
Great room
- Description: Wood
- Level: Main
- Area: 399 Square Feet
- Dimensions: 21 x 19
Kitchen
- Description: Wood
- Level: Main
- Area: 300 Square Feet
- Dimensions: 25 x 12
Laundry
- Description: Tile
- Level: Main
- Area: 80 Square Feet
- Dimensions: 10 x 8
Recreation room
- Description: Carpet
- Level: Basement
- Area: 480 Square Feet
- Dimensions: 20 x 24
Study
- Description: Wood
- Level: Main
- Area: 182 Square Feet
- Dimensions: 14 x 13
Heating
- Forced Air
Appliances
- Included: Gas Range, Self Cleaning Oven, Double Oven, Dishwasher, Refrigerator, Bar Fridge, Microwave, Disposal
- Laundry: Sink, Washer/Dryer Hookup
Features
- Eat-in Kitchen, Separate Dining Room, Cathedral Ceiling(s), Open Floorplan, Walk-In Closet(s), Wet Bar, Kitchen Island, High Ceilings, Beamed Ceilings
- Flooring: Wood
- Doors: French Doors
- Windows: Window Coverings
- Basement: Full,Partially Finished,Built-In Radon
- Has fireplace: Yes
- Fireplace features: Gas, Living Room
Interior area
- Total structure area: 5,118
- Total interior livable area: 5,118 sqft
- Finished area above ground: 2,559
- Finished area below ground: 2,559
Property
Parking
- Total spaces: 3
- Parking features: Garage Door Opener, Oversized
- Attached garage spaces: 3
- Details: Attached
Accessibility
- Accessibility features: Level Lot, Main Floor Bath, Accessible Bedroom, Stall Shower, Main Level Laundry
Features
- Levels: One
- Stories: 1
- Patio & porch: Patio
- Exterior features: Sprinkler System
- Fencing: Fenced,Wood
- Has view: Yes
- View description: Mountain(s)
Lot
- Size: 0.31 Acres
- Features: Level, Abuts Public Open Space, Paved, Curbs, Gutters, Sidewalks
Details
- Parcel number: R1656302
- Zoning: RES
- Special conditions: Private Owner
Construction
Type & style
- Home type: SingleFamily
- Architectural style: Contemporary
- Property subtype: Single Family Residence
Materials
- Frame, Stone
- Roof: Composition
Condition
- New construction: No
- Year built: 2020
Details
- Builder name: DR Horton
Utilities & green energy
- Electric: Xcel Energy
- Gas: Xcel Energy
- Sewer: Public Sewer
- Water: District
- Utilities for property: Cable Available, Satellite Avail, High Speed Avail
Green energy
- Energy efficient items: Southern Exposure, Windows, Thermostat
Community & neighborhood
Security
- Security features: Fire Alarm
Community
- Community features: Clubhouse, Pool, Playground, Fitness Center, Park, Recreation Room
Location
- Region: Timnath
- Subdivision: Timnath Ranch
Other
Other facts
- Listing terms: Cash,Conventional
- Road surface type: Asphalt
Price history
| Date | Event | Price |
|---|---|---|
| 6/12/2023 | Sold | $1,075,000-2.3%$210/sqft |
Source: | ||
| 5/8/2023 | Price change | $1,100,000-2.2%$215/sqft |
Source: | ||
| 4/21/2023 | Listed for sale | $1,125,000+41.3%$220/sqft |
Source: | ||
| 4/7/2021 | Sold | $796,310$156/sqft |
Source: Public Record Report a problem | ||
Public tax history
| Year | Property taxes | Tax assessment |
|---|---|---|
| 2024 | $10,999 +28.8% | $72,233 -1% |
| 2023 | $8,541 +121.3% | $72,934 +36.4% |
| 2022 | $3,860 -28.2% | $53,452 +118.7% |
Find assessor info on the county website
Neighborhood: 80547
Nearby schools
GreatSchools rating
- 8/10Timnath Elementary SchoolGrades: PK-5Distance: 1.8 mi
- 8/10Kinard Core Knowledge Middle SchoolGrades: 6-8Distance: 2.8 mi
- 8/10Fossil Ridge High SchoolGrades: 9-12Distance: 2.5 mi
Schools provided by the listing agent
- Elementary: Timnath
- Middle: Timnath Middle-High School
- High: Timnath Middle-High School
Source: IRES. This data may not be complete. We recommend contacting the local school district to confirm school assignments for this home.
Get a cash offer in 3 minutes
Find out how much your home could sell for in as little as 3 minutes with a no-obligation cash offer.
Estimated market value$1,124,500
Get a cash offer in 3 minutes
Find out how much your home could sell for in as little as 3 minutes with a no-obligation cash offer.
Estimated market value
$1,124,500

