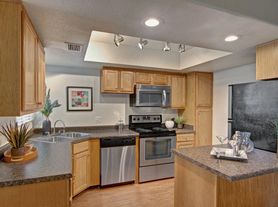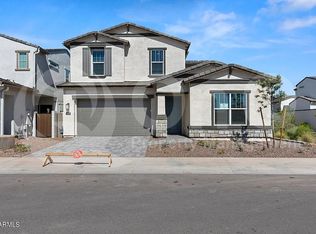Nestled in the vibrant community of Scottsdale, Arizona, this stunning single-family home offers the perfect blend of luxury and comfort. With four spacious bedrooms, two and a half modern bathrooms, a generous loft space, a sparkling swimming pool, and a three-car garage, this residence is designed for both relaxation and entertainment.
As you approach the property, you are greeted by its charming curb appeal. Lush landscaping frames the entryway, featuring a well-manicured lawn dotted with desert flora that thrives in the Arizona sun.
Upon entering the home, one is immediately struck by the expansive open floor plan. The living area is bathed in natural light, thanks to large windows that provide picturesque views of the backyard and swimming pool. High ceilings create an airy ambiance, while elegant tile flooring adds a touch of sophistication. The space is perfect for family gatherings or entertaining guests, with ample room for comfortable seating arrangements and decorative accents.
Adjacent to the living area is a gourmet kitchen that any chef would adore. Outfitted with state-of-the-art appliances, granite countertops, and plenty of cabinet space, it is both functional and aesthetically pleasing. A large island serves as a focal point, providing additional workspace and a casual dining area for quick meals. The kitchen flows seamlessly into a dining area, where family dinners can be enjoyed with a view of the glistening pool outside.
The home's four bedrooms are strategically positioned to ensure privacy and tranquility. Each bedroom is generously sized, allowing for various furniture arrangements and personal touches. The master suite is a true sanctuary, complete with a walk-in closet and an en-suite bathroom that boasts dual vanities, a soaking tub, and a separate shower. This tranquil space is designed for relaxation after a long day, providing a personal retreat within the home.
One of the standout features of this property is the loft area, which presents endless possibilities. Whether envisioned as a playroom, home theater, or a cozy reading nook, the loft adds an extra dimension to the home, catering to the diverse needs of modern families.
Stepping outside, the backyard oasis awaits. The swimming pool is the centerpiece of outdoor relaxation and entertainment, surrounded by a spacious patio perfect for sunbathing or hosting summer barbecues. The lush greenery and scenic desert landscape provide a serene backdrop, making it an ideal setting for outdoor activities or quiet evenings under the stars.
Finally, the three-car garage offers ample space for vehicles, storage, or even a dedicated workshop. Its convenient location provides easy access to the home, making daily commutes and errands a breeze.
The lease term is 12 months. The owner is responsible for maintenance and landscap. The tenant is responsible for any HOA penalties that arise due to tenant's actions and/or negligence. There is $350 non-refundable cleaning fee to be paid at move in.
House for rent
Accepts Zillow applications
$3,850/mo
5927 E Woodridge Dr, Scottsdale, AZ 85254
4beds
3,024sqft
Price may not include required fees and charges.
Single family residence
Available now
No pets
Central air
In unit laundry
Attached garage parking
What's special
Sparkling swimming poolThree-car garageExpansive open floor planDesert floraHigh ceilingsLush landscapingGenerous loft space
- 13 days |
- -- |
- -- |
Travel times
Facts & features
Interior
Bedrooms & bathrooms
- Bedrooms: 4
- Bathrooms: 3
- Full bathrooms: 2
- 1/2 bathrooms: 1
Cooling
- Central Air
Appliances
- Included: Dishwasher, Dryer, Washer
- Laundry: In Unit
Features
- Walk In Closet
Interior area
- Total interior livable area: 3,024 sqft
Property
Parking
- Parking features: Attached, Off Street
- Has attached garage: Yes
- Details: Contact manager
Features
- Exterior features: Walk In Closet
- Has private pool: Yes
Details
- Parcel number: 21510734
Construction
Type & style
- Home type: SingleFamily
- Property subtype: Single Family Residence
Community & HOA
HOA
- Amenities included: Pool
Location
- Region: Scottsdale
Financial & listing details
- Lease term: 1 Year
Price history
| Date | Event | Price |
|---|---|---|
| 11/18/2025 | Price change | $3,850-3.8%$1/sqft |
Source: Zillow Rentals | ||
| 11/6/2025 | Listed for rent | $4,000+11.1%$1/sqft |
Source: Zillow Rentals | ||
| 10/26/2021 | Listing removed | -- |
Source: ARMLS Broker 259 - My Home Group RE | ||
| 9/30/2021 | Listed for rent | $3,600+2.9%$1/sqft |
Source: ARMLS Broker 259 - My Home Group RE #6300198 | ||
| 10/26/2020 | Sold | $3,500-12.5%$1/sqft |
Source: Agent Provided | ||

