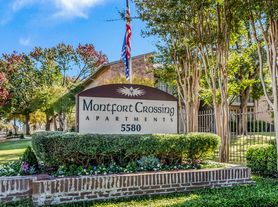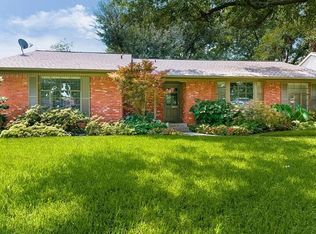Beautiful home in a coveted Preston Hollow location. Beautiful courtyard and an wrought iron entry gate. Grand entrance, spacious living areas, high ceiling, open floor plans and lots of natural light. spacious master and master bath , walk in closet and a stunning outdoor space.
1 year min
House for rent
Accepts Zillow applications
$5,250/mo
5927 Lindenshire Ln, Dallas, TX 75230
3beds
2,924sqft
Price may not include required fees and charges.
Single family residence
Available now
Cats, dogs OK
Central air
Hookups laundry
Attached garage parking
-- Heating
What's special
High ceilingBeautiful courtyardLots of natural lightOpen floor plansStunning outdoor spaceSpacious masterMaster bath
- 40 days |
- -- |
- -- |
Travel times
Facts & features
Interior
Bedrooms & bathrooms
- Bedrooms: 3
- Bathrooms: 3
- Full bathrooms: 3
Cooling
- Central Air
Appliances
- Included: Dishwasher, Microwave, Oven, WD Hookup
- Laundry: Hookups
Features
- WD Hookup, Walk In Closet
- Flooring: Hardwood
Interior area
- Total interior livable area: 2,924 sqft
Property
Parking
- Parking features: Attached
- Has attached garage: Yes
- Details: Contact manager
Features
- Exterior features: Walk In Closet
- Has private pool: Yes
Details
- Parcel number: 0069910O000070000
Construction
Type & style
- Home type: SingleFamily
- Property subtype: Single Family Residence
Community & HOA
HOA
- Amenities included: Pool
Location
- Region: Dallas
Financial & listing details
- Lease term: 1 Year
Price history
| Date | Event | Price |
|---|---|---|
| 8/27/2025 | Listed for rent | $5,250$2/sqft |
Source: Zillow Rentals | ||
| 8/26/2025 | Listing removed | $875,000$299/sqft |
Source: NTREIS #21008811 | ||
| 7/23/2025 | Listed for sale | $875,000+60.6%$299/sqft |
Source: NTREIS #21008811 | ||
| 1/30/2019 | Listing removed | $545,000$186/sqft |
Source: Compass RE Texas, LLC. #13975450 | ||
| 1/30/2019 | Listed for sale | $545,000$186/sqft |
Source: Compass RE Texas, LLC. #13975450 | ||

