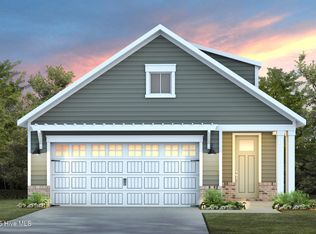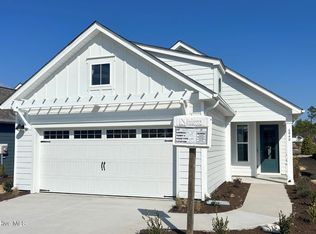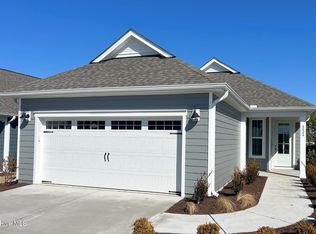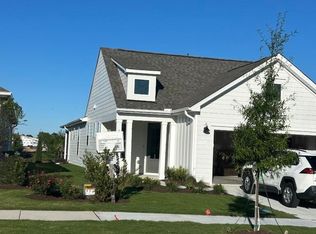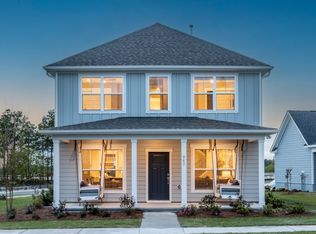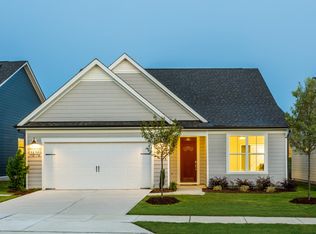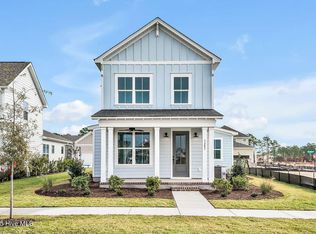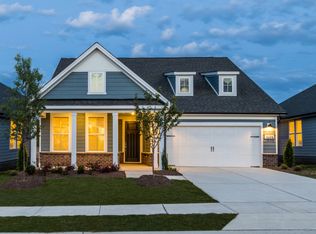A TWO-STORY home in The Haven at Riverlights! This beautifully designed two-story Compass floor plan with a second floor is 1,979 square feet with 3 bedrooms, 3 full bathrooms, a flex room with glass doors, a large loft space, a screened-in covered patio, and an extended outdoor living space—ideal for relaxing or entertaining. The kitchen is a standout with quartz countertops, white cabinetry, a white tile backsplash, upgraded pendant lighting, and a spacious island perfect for gathering or prep. A sliding glass door leads to the screened-in patio, blending indoor comfort with outdoor charm. The owner's suite is a peaceful retreat, featuring a tray ceiling, a dual-sink vanity with quartz counters, and a white tiled shower with coordinating hexagon tile flooring. At the front of the home, the second bedroom, a full bathroom with tiled tub surround, and the flex room offer privacy and versatility. Upstairs, you'll find a third bedroom, another full bath, and a loft—ideal for guests or a second living area. Additional features include a two-car garage, upgraded flooring throughout, Smart Home technology with a programmable thermostat and video doorbell, and pull-down attic stairs for extra storage. With thoughtful upgrades and a prime location, life at The Haven at Riverlights combines comfort, convenience, and coastal living (only 8 miles to Carolina Beach!). Our on-site Sales Consultant is available seven days a week, and we invite you to tour our beautifully furnished model homes.
Under contract
Price cut: $41K (11/10)
$489,990
5927 Moonshell Loop #1226, Wilmington, NC 28412
3beds
1,979sqft
Est.:
Single Family Residence
Built in 2025
5,227.2 Square Feet Lot
$527,900 Zestimate®
$248/sqft
$245/mo HOA
What's special
Large loft spaceWhite tiled showerHexagon tile flooringQuartz countersSpacious islandScreened-in covered patioCompass floor plan
- 92 days |
- 76 |
- 1 |
Zillow last checked: 8 hours ago
Listing updated: December 02, 2025 at 06:37pm
Listed by:
Kenneth J. Greenberg 704-778-1005,
Pulte Home Company
Source: Hive MLS,MLS#: 100526331 Originating MLS: Brunswick County Association of Realtors
Originating MLS: Brunswick County Association of Realtors
Facts & features
Interior
Bedrooms & bathrooms
- Bedrooms: 3
- Bathrooms: 3
- Full bathrooms: 3
Rooms
- Room types: Dining Room, Family Room, Master Bedroom, Bedroom 2, Other, Bedroom 3
Primary bedroom
- Level: Main
- Dimensions: 14.3 x 13
Bedroom 2
- Level: Main
- Dimensions: 10.4 x 9.11
Bedroom 3
- Level: Second
- Dimensions: 11.5 x 11
Dining room
- Level: Main
- Dimensions: 13.9 x 9.4
Family room
- Level: Main
- Dimensions: 13.9 x 15.11
Other
- Description: Flex
- Level: Main
- Dimensions: 9.1 x 9.9
Other
- Description: Covered Patio
- Level: Main
- Dimensions: 14.11 x 10.3
Other
- Description: Loft
- Level: Second
- Dimensions: 11.5 x 11
Other
- Description: Patio Extension
- Level: Main
- Dimensions: 15.2 x 10
Heating
- Forced Air, Heat Pump, Natural Gas
Cooling
- Central Air
Appliances
- Included: Gas Oven, Built-In Microwave, Dishwasher
Features
- Walk-in Closet(s), Tray Ceiling(s), High Ceilings, Entrance Foyer, Kitchen Island, Pantry, Walk-in Shower, Walk-In Closet(s)
- Flooring: LVT/LVP, Carpet, Tile
- Basement: None
- Attic: Pull Down Stairs
- Has fireplace: No
- Fireplace features: None
Interior area
- Total structure area: 1,979
- Total interior livable area: 1,979 sqft
Property
Parking
- Total spaces: 2
- Parking features: Attached
- Attached garage spaces: 2
Features
- Levels: Two
- Stories: 2
- Patio & porch: Covered, Patio
- Fencing: None
Lot
- Size: 5,227.2 Square Feet
- Dimensions: 120' x 42'
Details
- Parcel number: R07000007917000
- Zoning: R-7
- Special conditions: Standard
Construction
Type & style
- Home type: SingleFamily
- Property subtype: Single Family Residence
Materials
- Fiber Cement
- Foundation: Slab
- Roof: Shingle
Condition
- New construction: Yes
- Year built: 2025
Utilities & green energy
- Water: Public
- Utilities for property: Natural Gas Connected, Water Available
Green energy
- Green verification: ENERGY STAR Certified Homes
- Energy efficient items: Lighting, Thermostat
- Indoor air quality: Ventilation
Community & HOA
Community
- Security: Smoke Detector(s)
- Subdivision: Riverlights
HOA
- Has HOA: Yes
- Amenities included: Clubhouse, Pool, Dog Park, Fitness Center, Jogging Path, Maintenance Grounds, Playground, Sidewalks, Trail(s)
- HOA fee: $2,940 annually
- HOA name: Premier Management Company
- HOA phone: 910-679-3012
Location
- Region: Wilmington
Financial & listing details
- Price per square foot: $248/sqft
- Date on market: 9/12/2025
- Cumulative days on market: 92 days
- Listing agreement: Exclusive Right To Sell
- Listing terms: Cash,Conventional,FHA,VA Loan
- Road surface type: Paved
Estimated market value
$527,900
$502,000 - $554,000
Not available
Price history
Price history
| Date | Event | Price |
|---|---|---|
| 11/19/2025 | Contingent | $489,990$248/sqft |
Source: | ||
| 11/10/2025 | Price change | $489,990-7.7%$248/sqft |
Source: | ||
| 9/23/2025 | Price change | $530,945-2.5%$268/sqft |
Source: | ||
| 8/21/2025 | Listed for sale | $544,820$275/sqft |
Source: | ||
Public tax history
Public tax history
Tax history is unavailable.BuyAbility℠ payment
Est. payment
$3,011/mo
Principal & interest
$2375
HOA Fees
$245
Other costs
$392
Climate risks
Neighborhood: Silver Lake
Nearby schools
GreatSchools rating
- 10/10Heyward C Bellamy ElementaryGrades: K-5Distance: 0.9 mi
- 9/10Myrtle Grove MiddleGrades: 6-8Distance: 2.1 mi
- 5/10Eugene Ashley HighGrades: 9-12Distance: 2.2 mi
Schools provided by the listing agent
- Elementary: Williams
- Middle: Myrtle Grove
- High: New Hanover
Source: Hive MLS. This data may not be complete. We recommend contacting the local school district to confirm school assignments for this home.
- Loading
