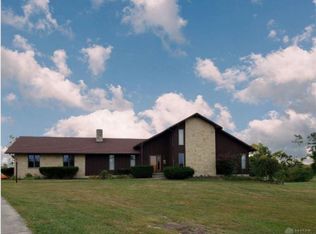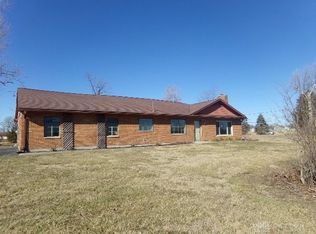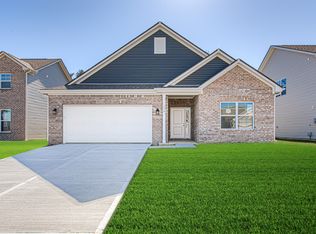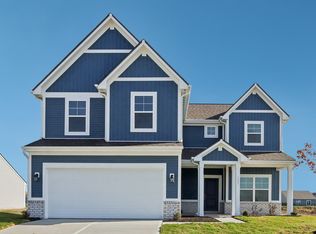Sold for $322,000
$322,000
5927 Union Rd, Clayton, OH 45315
4beds
2,984sqft
Single Family Residence
Built in 1955
2 Acres Lot
$357,100 Zestimate®
$108/sqft
$2,892 Estimated rent
Home value
$357,100
$339,000 - $379,000
$2,892/mo
Zestimate® history
Loading...
Owner options
Explore your selling options
What's special
If charm and character are what you are looking for, then look no further!! Amazing 1.5 Story home beautifully renovated offering 2984 sqft, with 4 Bedrooms on Main level and 3 Full and 1 Half Bath, Large Family/Rec Room with Wet Bar & mini fridge, Formal Living Room with working fireplace, Updated Kitchen with Shaker Style White Cabinets. Stainless Steel Appliances, open to Dining area. Master Bedroom offers walk in closet with built ins, ensuite bath, 2 additional Bedrooms share a hall bath and the 4th Bedroom has ensuite full bath, Large Deck off the rear of the Family Room perfect for entertaining or just enjoying the great outdoors. 2 Car Attached Garage leads into a nice size mudroom. There is a 3rd car garage underneath the family room that the current owners have converted into a work out gym space, shed, all on 2 acres of country living. Must see to fully appreciate this fine home.
Zillow last checked: 8 hours ago
Listing updated: April 19, 2024 at 11:12am
Listed by:
Carol S Dorsey (937)748-5500,
Coldwell Banker Heritage
Bought with:
Andrew Gaydosh, 2001008598
eXp Realty
Source: DABR MLS,MLS#: 906734 Originating MLS: Dayton Area Board of REALTORS
Originating MLS: Dayton Area Board of REALTORS
Facts & features
Interior
Bedrooms & bathrooms
- Bedrooms: 4
- Bathrooms: 4
- Full bathrooms: 3
- 1/2 bathrooms: 1
- Main level bathrooms: 3
Primary bedroom
- Level: Main
- Dimensions: 15 x 15
Bedroom
- Level: Main
- Dimensions: 15 x 12
Bedroom
- Level: Main
- Dimensions: 12 x 10
Bedroom
- Level: Main
- Dimensions: 11 x 10
Dining room
- Level: Main
- Dimensions: 15 x 11
Family room
- Level: Second
- Dimensions: 31 x 26
Kitchen
- Level: Main
- Dimensions: 14 x 12
Laundry
- Level: Main
- Dimensions: 7 x 4
Living room
- Level: Main
- Dimensions: 18 x 14
Mud room
- Level: Main
- Dimensions: 9 x 8
Utility room
- Level: Main
- Dimensions: 14 x 8
Heating
- Baseboard, Electric, Heat Pump
Cooling
- Heat Pump
Appliances
- Included: Dryer, Dishwasher, Range, Refrigerator, Washer
Features
- Ceiling Fan(s), High Speed Internet, Remodeled, Walk-In Closet(s)
- Windows: Insulated Windows
- Basement: Partial,Partially Finished,Walk-Out Access
- Has fireplace: Yes
- Fireplace features: Gas
Interior area
- Total structure area: 2,984
- Total interior livable area: 2,984 sqft
Property
Parking
- Total spaces: 2
- Parking features: Attached, Garage, Two Car Garage, Garage Door Opener
- Attached garage spaces: 2
Features
- Levels: One and One Half
- Patio & porch: Deck, Porch
- Exterior features: Deck, Fence, Porch, Storage
- Fencing: Partial
Lot
- Size: 2 Acres
- Dimensions: 2 acres
Details
- Additional structures: Shed(s)
- Parcel number: H33015020004
- Zoning: Residential
- Zoning description: Residential
Construction
Type & style
- Home type: SingleFamily
- Architectural style: Other
- Property subtype: Single Family Residence
Materials
- Brick, Vinyl Siding
Condition
- Year built: 1955
Utilities & green energy
- Sewer: Septic Tank
- Water: Well
- Utilities for property: Septic Available, Water Available, Cable Available
Community & neighborhood
Location
- Region: Clayton
- Subdivision: Bowser Estates
Price history
| Date | Event | Price |
|---|---|---|
| 4/19/2024 | Sold | $322,000+2.3%$108/sqft |
Source: | ||
| 3/16/2024 | Pending sale | $314,900$106/sqft |
Source: DABR MLS #906734 Report a problem | ||
| 3/13/2024 | Listed for sale | $314,900+28.5%$106/sqft |
Source: DABR MLS #906734 Report a problem | ||
| 2/26/2021 | Sold | $245,000-2%$82/sqft |
Source: Public Record Report a problem | ||
| 12/24/2020 | Pending sale | $249,900$84/sqft |
Source: Coldwell Banker Heritage #829871 Report a problem | ||
Public tax history
| Year | Property taxes | Tax assessment |
|---|---|---|
| 2024 | $7,735 +2.4% | $116,980 |
| 2023 | $7,554 +21% | $116,980 +55.5% |
| 2022 | $6,243 -0.2% | $75,230 |
Find assessor info on the county website
Neighborhood: 45315
Nearby schools
GreatSchools rating
- 4/10Westbrooke VillageGrades: 4-5Distance: 0.7 mi
- 4/10Trotwood-Madison Middle SchoolGrades: 6-8Distance: 2.3 mi
- 6/10Trotwood-Madison High SchoolGrades: 9-12Distance: 1.5 mi
Schools provided by the listing agent
- District: Trotwood-Madison
Source: DABR MLS. This data may not be complete. We recommend contacting the local school district to confirm school assignments for this home.

Get pre-qualified for a loan
At Zillow Home Loans, we can pre-qualify you in as little as 5 minutes with no impact to your credit score.An equal housing lender. NMLS #10287.



