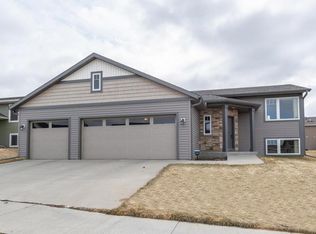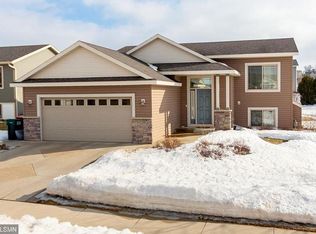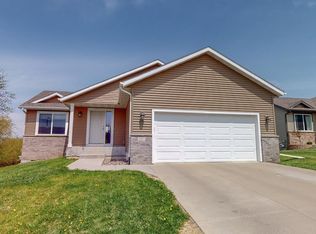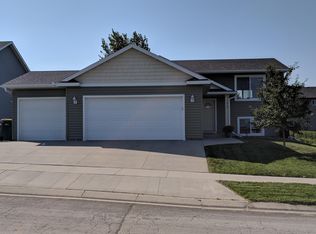Fantastic home with great features and upgrades! The long list includes; birch cabinets, granite tops, tile backsplash, panel doors and much more. Enjoy the newly finished basement with an impressive custom bar, spacious family room, full bath and 2 additional bedrooms. The main floor offers an open and spacious layout with a nice master suite with private bath and walk-in closet.
This property is off market, which means it's not currently listed for sale or rent on Zillow. This may be different from what's available on other websites or public sources.



