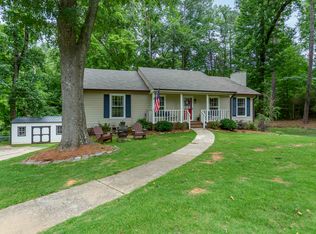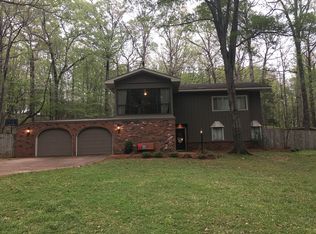Sold for $143,900
$143,900
5928 Averhart Rd, Mount Olive, AL 35117
3beds
1,280sqft
Manufactured Home
Built in 2015
0.4 Acres Lot
$150,700 Zestimate®
$112/sqft
$1,481 Estimated rent
Home value
$150,700
$137,000 - $164,000
$1,481/mo
Zestimate® history
Loading...
Owner options
Explore your selling options
What's special
SPRING IS HERE AND THIS 3 BEDROOM, 2 BATH HOME IS READY FOR A NEW OWNER. THIS TRANQUIL SETTING HAS A FRONT PORCH THAT RUNS THE LENGTH OF THE HOME. LARGE DETACHED WORKSHOP OR STORAGE BUILDING INCLUDED. DEN AND KITCHEN AREA ARE OPEN WITH BREAKFAST BAR. APPLIANCES ARE STAYING. PRIMARY BATH HAS A GARDEN TUB WITH SEPARATE SHOWER AND WALK IN CLOSET. CHECK IT OUR TODAY
Zillow last checked: 8 hours ago
Listing updated: May 17, 2024 at 04:33am
Listed by:
Donna Dunn 205-966-7383,
RealtySouth-Northern Office
Bought with:
Mike McCombs
Keller Williams Realty Vestavia
Source: GALMLS,MLS#: 21380132
Facts & features
Interior
Bedrooms & bathrooms
- Bedrooms: 3
- Bathrooms: 2
- Full bathrooms: 2
Primary bedroom
- Level: First
Bedroom 1
- Level: First
Bedroom 2
- Level: First
Primary bathroom
- Level: First
Bathroom 1
- Level: First
Family room
- Level: First
Kitchen
- Features: Laminate Counters, Breakfast Bar, Eat-in Kitchen
- Level: First
Basement
- Area: 0
Heating
- Central, Electric, Heat Pump
Cooling
- Heat Pump, Split System
Appliances
- Included: Dishwasher, Refrigerator, Stove-Electric, Electric Water Heater
- Laundry: Electric Dryer Hookup, Washer Hookup, Main Level, Laundry Room, Laundry (ROOM), Yes
Features
- Split Bedroom, Soaking Tub, Separate Shower, Shared Bath, Split Bedrooms, Tub/Shower Combo, Walk-In Closet(s)
- Flooring: Carpet, Laminate, Vinyl
- Has basement: No
- Attic: None
- Has fireplace: No
Interior area
- Total interior livable area: 1,280 sqft
- Finished area above ground: 1,280
- Finished area below ground: 0
Property
Parking
- Parking features: Driveway
- Has uncovered spaces: Yes
Features
- Levels: One
- Stories: 1
- Patio & porch: Porch, Covered (DECK), Deck
- Pool features: None
- Has view: Yes
- View description: None
- Waterfront features: No
Lot
- Size: 0.40 Acres
- Features: Irregular Lot, Few Trees
Details
- Additional structures: Workshop
- Parcel number: 1400061000005.001
- Special conditions: As Is
Construction
Type & style
- Home type: MobileManufactured
- Property subtype: Manufactured Home
Materials
- Vinyl Siding
- Foundation: Pillar/Post/Pier
Condition
- Year built: 2015
Utilities & green energy
- Sewer: Septic Tank
- Water: Public
Community & neighborhood
Location
- Region: Mount Olive
- Subdivision: None
Other
Other facts
- Price range: $143.9K - $143.9K
Price history
| Date | Event | Price |
|---|---|---|
| 5/16/2024 | Sold | $143,900+2.9%$112/sqft |
Source: | ||
| 3/30/2024 | Listed for sale | $139,900$109/sqft |
Source: | ||
Public tax history
| Year | Property taxes | Tax assessment |
|---|---|---|
| 2025 | $257 -58.6% | $6,180 -50% |
| 2024 | $619 +6.7% | $12,360 +6.7% |
| 2023 | $580 +17.9% | $11,580 +17.9% |
Find assessor info on the county website
Neighborhood: 35117
Nearby schools
GreatSchools rating
- 5/10Mt Olive Elementary SchoolGrades: PK-5Distance: 0.6 mi
- 9/10Bragg Middle SchoolGrades: 6-8Distance: 4.7 mi
- 4/10Gardendale High SchoolGrades: 9-12Distance: 4.9 mi
Schools provided by the listing agent
- Elementary: Mt Olive
- Middle: Bragg
- High: Gardendale
Source: GALMLS. This data may not be complete. We recommend contacting the local school district to confirm school assignments for this home.
Get a cash offer in 3 minutes
Find out how much your home could sell for in as little as 3 minutes with a no-obligation cash offer.
Estimated market value$150,700
Get a cash offer in 3 minutes
Find out how much your home could sell for in as little as 3 minutes with a no-obligation cash offer.
Estimated market value
$150,700

