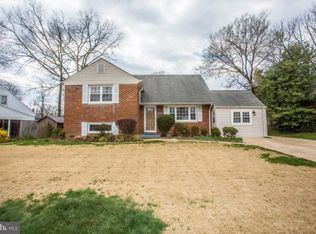Sold for $650,000 on 04/07/25
$650,000
5928 Camberly Ave, Springfield, VA 22150
4beds
1,211sqft
Single Family Residence
Built in 1954
8,740 Square Feet Lot
$644,600 Zestimate®
$537/sqft
$3,243 Estimated rent
Home value
$644,600
$606,000 - $690,000
$3,243/mo
Zestimate® history
Loading...
Owner options
Explore your selling options
What's special
Coming Soon! No HOA. Welcome to this delightful 4-bedroom, 2 full-bathroom split-level home, situated on over a quarter of an acre in a fantastic location! Inside, you'll find gleaming hardwood floors and large windows that fill the spacious living room with natural light. The bright, eat-in kitchen offers plenty of space for intimate meals or larger gatherings. Just around the corner, a second sitting area serves as a wonderful, light-filled bonus space with a floor-to-ceiling window and plush carpeting. The home features generously sized bedrooms with wide closets and two full bathrooms. The laundry room provides additional storage space. Outside, relax and unwind in your peaceful backyard. This home boasts a highly convenient location, just minutes from Giant, Whole Foods, Trader Joe’s, Target, Springfield Town Center, Kingstowne Towne Center, Dave & Buster’s, Lake Accotink Park, Huntley Meadows Park, Newington Forest Community Center, Fort Belvoir, and National Harbor. Plus, you'll enjoy quick access to Franconia-Springfield Metro Station, I-395, I-495, Old Keene Mill Road, Franconia-Springfield Parkway, and the Fairfax County Parkway. Schedule your private tour today and see this wonderful home for yourself!
Zillow last checked: 8 hours ago
Listing updated: April 08, 2025 at 02:43am
Listed by:
Litu Chowdhury 703-344-8120,
KW United
Bought with:
Randy Iqbal Iqbal, 0225193689
Global Real Estate, Inc.
Source: Bright MLS,MLS#: VAFX2224832
Facts & features
Interior
Bedrooms & bathrooms
- Bedrooms: 4
- Bathrooms: 2
- Full bathrooms: 2
- Main level bathrooms: 2
- Main level bedrooms: 4
Basement
- Area: 0
Heating
- Forced Air, Central, Natural Gas
Cooling
- Central Air, Electric
Appliances
- Included: Dishwasher, Disposal, Ice Maker, Microwave, Refrigerator, Stainless Steel Appliance(s), Cooktop, Gas Water Heater
Features
- Attic, Breakfast Area, Combination Dining/Living, Dining Area, Kitchen - Gourmet, Upgraded Countertops, Walk-In Closet(s)
- Flooring: Wood
- Basement: Exterior Entry,Rear Entrance,Walk-Out Access,Full,Connecting Stairway,Front Entrance,Finished
- Number of fireplaces: 1
Interior area
- Total structure area: 1,211
- Total interior livable area: 1,211 sqft
- Finished area above ground: 1,211
- Finished area below ground: 0
Property
Parking
- Parking features: Driveway
- Has uncovered spaces: Yes
Accessibility
- Accessibility features: Accessible Entrance
Features
- Levels: Multi/Split,Three
- Stories: 3
- Pool features: None
Lot
- Size: 8,740 sqft
Details
- Additional structures: Above Grade, Below Grade
- Parcel number: 0804 02030010
- Zoning: 140
- Special conditions: Standard
Construction
Type & style
- Home type: SingleFamily
- Property subtype: Single Family Residence
Materials
- Brick
- Foundation: Permanent, Brick/Mortar
Condition
- New construction: No
- Year built: 1954
Utilities & green energy
- Sewer: Public Sewer
- Water: Public
Community & neighborhood
Location
- Region: Springfield
- Subdivision: Lynbrook
Other
Other facts
- Listing agreement: Exclusive Right To Sell
- Ownership: Fee Simple
Price history
| Date | Event | Price |
|---|---|---|
| 4/7/2025 | Sold | $650,000+1.6%$537/sqft |
Source: | ||
| 3/9/2025 | Contingent | $639,900$528/sqft |
Source: | ||
| 3/7/2025 | Listed for sale | $639,900+1.6%$528/sqft |
Source: | ||
| 10/3/2023 | Listing removed | $630,000$520/sqft |
Source: | ||
| 5/1/2022 | Listing removed | -- |
Source: | ||
Public tax history
| Year | Property taxes | Tax assessment |
|---|---|---|
| 2025 | $7,022 +9% | $607,440 +9.2% |
| 2024 | $6,445 +6.8% | $556,320 +4% |
| 2023 | $6,034 +2.9% | $534,690 +4.2% |
Find assessor info on the county website
Neighborhood: 22150
Nearby schools
GreatSchools rating
- 2/10Lynbrook Elementary SchoolGrades: PK-6Distance: 0.3 mi
- 3/10Key Middle SchoolGrades: 7-8Distance: 1.4 mi
- 4/10John R. Lewis High SchoolGrades: 9-12Distance: 1 mi
Schools provided by the listing agent
- District: Fairfax County Public Schools
Source: Bright MLS. This data may not be complete. We recommend contacting the local school district to confirm school assignments for this home.
Get a cash offer in 3 minutes
Find out how much your home could sell for in as little as 3 minutes with a no-obligation cash offer.
Estimated market value
$644,600
Get a cash offer in 3 minutes
Find out how much your home could sell for in as little as 3 minutes with a no-obligation cash offer.
Estimated market value
$644,600
