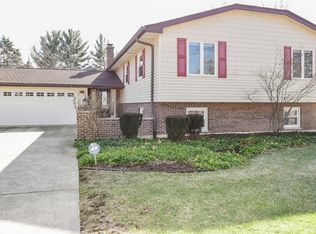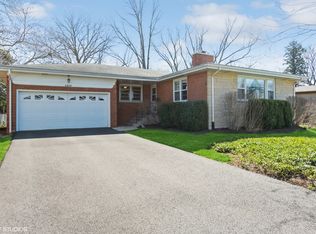Closed
$705,000
5928 Lyman Ave, Downers Grove, IL 60516
4beds
3,495sqft
Single Family Residence
Built in ----
0.29 Acres Lot
$718,800 Zestimate®
$202/sqft
$3,969 Estimated rent
Home value
$718,800
$654,000 - $783,000
$3,969/mo
Zestimate® history
Loading...
Owner options
Explore your selling options
What's special
Introducing a stunningly refreshed residence that blends mid-century style with modern elegance. Nestled in the Fairmount community, in the vibrant heart of Downers Grove. This exquisite home offers a generous 3,495 square feet of sophisticated living space, thoughtfully distributed across four expansive levels, each brimming with impeccable design and excellent amenities. Step inside to discover engineered flooring that gracefully unites all rooms, from the inviting wine bar (cheers to that!) to the spacious primary bedroom complete with an en-suite bathroom-a haven for relaxation. The home boasts four bedrooms and three full bathrooms, featuring quartz countertops and sleek stainless steel appliances that will inspire any culinary enthusiast. Enjoy hosting? The extensive outdoor space is perfect for gatherings, featuring a freshly landscaped big backyard and a charming paver patio ideal for al fresco dining under the stars. The attached two-car garage ensures your vehicles are tucked away and cared for. Location is key, and this home is perfectly situated within walking distance to top-rated elementary and middle schools - because who enjoys a long commute to drop off the kiddos? Not to forget the proximity to serene parks including McCollum Park and Ebersold Park, which ensure your weekend plans are covered. Adding to the convenience, key amenities like Chase Bank and Jewel-Osco are just a stone's throw away. With new windows, new carpeting, and floor-to-ceiling interior doors, every detail in this home has been curated for comfort and style. Is this your dream home? Stop by and have a look for yourself!
Zillow last checked: 8 hours ago
Listing updated: June 01, 2025 at 01:02am
Listing courtesy of:
Eric E Eckert 847-404-6426,
eXp Realty
Bought with:
Margaret Costello
@properties Christie's International Real Estate
Source: MRED as distributed by MLS GRID,MLS#: 12347829
Facts & features
Interior
Bedrooms & bathrooms
- Bedrooms: 4
- Bathrooms: 3
- Full bathrooms: 3
Primary bedroom
- Features: Flooring (Carpet), Bathroom (Full)
- Level: Main
- Area: 216 Square Feet
- Dimensions: 18X12
Bedroom 2
- Features: Flooring (Carpet)
- Level: Second
- Area: 120 Square Feet
- Dimensions: 12X10
Bedroom 3
- Features: Flooring (Carpet)
- Level: Second
- Area: 120 Square Feet
- Dimensions: 12X10
Bedroom 4
- Features: Flooring (Vinyl)
- Level: Basement
- Area: 100 Square Feet
- Dimensions: 10X10
Dining room
- Features: Flooring (Hardwood)
- Level: Main
- Area: 78 Square Feet
- Dimensions: 6X13
Family room
- Features: Flooring (Vinyl)
- Level: Lower
- Area: 315 Square Feet
- Dimensions: 15X21
Kitchen
- Features: Flooring (Hardwood)
- Level: Main
- Area: 252 Square Feet
- Dimensions: 14X18
Laundry
- Features: Flooring (Vinyl)
- Level: Basement
- Area: 40 Square Feet
- Dimensions: 4X10
Living room
- Features: Flooring (Hardwood)
- Level: Main
- Area: 375 Square Feet
- Dimensions: 15X25
Heating
- Natural Gas
Cooling
- Central Air
Appliances
- Laundry: Gas Dryer Hookup, In Unit
Features
- Dry Bar, Built-in Features, Walk-In Closet(s), Open Floorplan, Special Millwork
- Flooring: Hardwood, Laminate, Carpet
- Basement: Finished,Full
- Number of fireplaces: 1
- Fireplace features: Wood Burning, Family Room
Interior area
- Total structure area: 3,495
- Total interior livable area: 3,495 sqft
Property
Parking
- Total spaces: 2
- Parking features: Asphalt, Garage Door Opener, On Site, Garage Owned, Attached, Garage
- Attached garage spaces: 2
- Has uncovered spaces: Yes
Accessibility
- Accessibility features: No Disability Access
Features
- Levels: Quad-Level
- Patio & porch: Patio
Lot
- Size: 0.29 Acres
- Dimensions: 79X120
Details
- Parcel number: 0917317006
- Special conditions: Home Warranty
Construction
Type & style
- Home type: SingleFamily
- Property subtype: Single Family Residence
Materials
- Brick, Cedar, Clad Trim, Wood Siding
- Foundation: Concrete Perimeter
- Roof: Asphalt
Condition
- New construction: No
- Major remodel year: 2025
Details
- Warranty included: Yes
Utilities & green energy
- Electric: Circuit Breakers
- Water: Lake Michigan
Community & neighborhood
Community
- Community features: Park
Location
- Region: Downers Grove
Other
Other facts
- Listing terms: Conventional
- Ownership: Fee Simple
Price history
| Date | Event | Price |
|---|---|---|
| 5/30/2025 | Sold | $705,000+2.2%$202/sqft |
Source: | ||
| 5/5/2025 | Pending sale | $689,900$197/sqft |
Source: | ||
| 4/27/2025 | Contingent | $689,900$197/sqft |
Source: | ||
| 4/25/2025 | Listed for sale | $689,900+84%$197/sqft |
Source: | ||
| 10/9/2024 | Sold | $375,000$107/sqft |
Source: Public Record | ||
Public tax history
| Year | Property taxes | Tax assessment |
|---|---|---|
| 2023 | $9,497 +6.1% | $167,770 +6.1% |
| 2022 | $8,952 +6.8% | $158,110 +1.2% |
| 2021 | $8,379 +1.9% | $156,310 +2% |
Find assessor info on the county website
Neighborhood: 60516
Nearby schools
GreatSchools rating
- 9/10Fairmount Elementary SchoolGrades: PK-6Distance: 0.3 mi
- 5/10O Neill Middle SchoolGrades: 7-8Distance: 0.2 mi
- 8/10Community H S Dist 99 - South High SchoolGrades: 9-12Distance: 1 mi
Schools provided by the listing agent
- Elementary: Fairmount Elementary School
- Middle: O Neill Middle School
- High: South High School
- District: 58
Source: MRED as distributed by MLS GRID. This data may not be complete. We recommend contacting the local school district to confirm school assignments for this home.

Get pre-qualified for a loan
At Zillow Home Loans, we can pre-qualify you in as little as 5 minutes with no impact to your credit score.An equal housing lender. NMLS #10287.
Sell for more on Zillow
Get a free Zillow Showcase℠ listing and you could sell for .
$718,800
2% more+ $14,376
With Zillow Showcase(estimated)
$733,176
