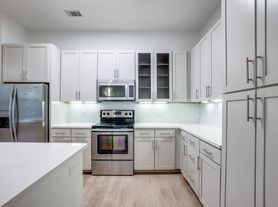Resort Style living, Tuscany Condos
The open concept floor plan allows for seamless entertaining, while the updated kitchen features modern appliances and ample storage space. Each bedroom provides a comfortable retreat, and the natural light throughout brightens up the entire space. Located in a desirable neighborhood, this apartment is conveniently situated near shopping, dining, and entertainment options.Comes with 2 assigned carports, refrigerator, washer and dryer. Close to SMU, White Rock Lake, Uptown, Central Market, North Park Mall. This gated complex is well maintained, has a stunning pool area as well as a jacuzzi, water fountain and workout facility. Don't miss out on this opportunity to call this place home.
Water, trash and sewer included.
Application Fees: $65 All adult occupants must apply.
Security Deposit: $2100 (Refundable)
Pet-Friendly Property $350 Per Pet.
HOA dues are paid by Landlord if applicable. Home is professionally managed by Renters Warehouse.
House for rent
$2,100/mo
5928 Sandhurst Ln APT 227, Dallas, TX 75206
3beds
1,224sqft
Price may not include required fees and charges.
Single family residence
Available now
Cats, dogs OK
Central air, ceiling fan
-- Laundry
2 Parking spaces parking
Forced air, fireplace
What's special
Modern appliancesStunning pool areaOpen concept floor planWater fountainComfortable retreatNatural lightAmple storage space
- 3 days |
- -- |
- -- |
Travel times
Looking to buy when your lease ends?
Consider a first-time homebuyer savings account designed to grow your down payment with up to a 6% match & a competitive APY.
Facts & features
Interior
Bedrooms & bathrooms
- Bedrooms: 3
- Bathrooms: 2
- Full bathrooms: 2
Rooms
- Room types: Dining Room
Heating
- Forced Air, Fireplace
Cooling
- Central Air, Ceiling Fan
Appliances
- Included: Dishwasher, Disposal, Microwave, Refrigerator, Washer
Features
- Ceiling Fan(s), Storage, Walk-In Closet(s)
- Flooring: Hardwood
- Has fireplace: Yes
Interior area
- Total interior livable area: 1,224 sqft
Property
Parking
- Total spaces: 2
- Details: Contact manager
Features
- Exterior features: Eat-in Kitchen, Garbage included in rent, Heating system: ForcedAir, High Ceilings, Sewage included in rent, Water included in rent
- Has private pool: Yes
Details
- Parcel number: 00C74550592800227
Construction
Type & style
- Home type: SingleFamily
- Property subtype: Single Family Residence
Condition
- Year built: 1967
Utilities & green energy
- Utilities for property: Cable Available, Garbage, Sewage, Water
Community & HOA
HOA
- Amenities included: Pool
Location
- Region: Dallas
Financial & listing details
- Lease term: Contact For Details
Price history
| Date | Event | Price |
|---|---|---|
| 10/31/2025 | Listed for rent | $2,100-15.7%$2/sqft |
Source: Zillow Rentals | ||
| 6/14/2024 | Listing removed | -- |
Source: Zillow Rentals | ||
| 5/22/2024 | Price change | $2,490-13.8%$2/sqft |
Source: Zillow Rentals | ||
| 5/21/2024 | Price change | $2,890-2%$2/sqft |
Source: Zillow Rentals | ||
| 5/15/2024 | Listed for rent | $2,950+40.5%$2/sqft |
Source: Zillow Rentals | ||

