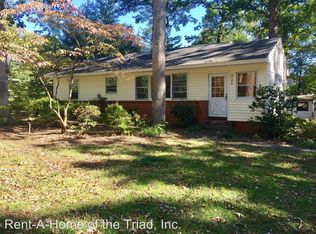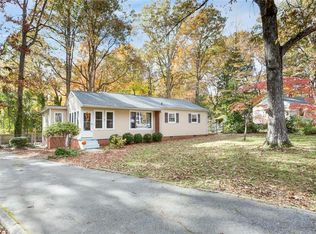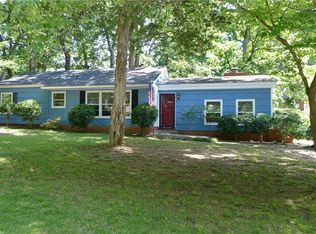Sold for $230,000 on 10/13/23
$230,000
3709 Normandy Rd, Greensboro, NC 27408
2beds
1,091sqft
Stick/Site Built, Residential, Single Family Residence
Built in 1953
0.34 Acres Lot
$244,600 Zestimate®
$--/sqft
$1,439 Estimated rent
Home value
$244,600
$232,000 - $257,000
$1,439/mo
Zestimate® history
Loading...
Owner options
Explore your selling options
What's special
Welcome to your dream cottage! This delightful 2-bedroom, 1.5-bath home is a perfect blend of classic charm and modern convenience. Situated on a wooded corner lot, this property offers a unique blend of tranquility and functionality. The standout features that make this listing a must-see include a beautifully updated kitchen, complete with modern appliances, quartz countertops, and ample cabinet space. Enjoy the luxury of renovated modern main bathroom with all the conveniences. There's also a nicely updated half bath with stack washer/dryer that stays! The home boasts new Hardie Board siding, new HVAC and updated electrical. The wooded corner lot is fenced and provides a picturesque setting with mature trees and a sense of seclusion. The detached garage not only offers space for your vehicle but also provides extra storage options. Imagine having room for all your outdoor gear, tools, and possible gym or man cave! Don't miss the opportunity to make this charming cottage HOME!
Zillow last checked: 8 hours ago
Listing updated: April 11, 2024 at 08:55am
Listed by:
Pam Carrigan 336-944-2488,
Carolina Homes For Sale
Bought with:
NONMEMBER NONMEMBER
nonmls
Source: Triad MLS,MLS#: 1119696 Originating MLS: Greensboro
Originating MLS: Greensboro
Facts & features
Interior
Bedrooms & bathrooms
- Bedrooms: 2
- Bathrooms: 2
- Full bathrooms: 1
- 1/2 bathrooms: 1
- Main level bathrooms: 2
Primary bedroom
- Level: Main
- Dimensions: 12.33 x 11.33
Bedroom 2
- Level: Main
- Dimensions: 9.92 x 11.42
Dining room
- Level: Main
- Dimensions: 9.58 x 11.33
Kitchen
- Level: Main
- Dimensions: 11.92 x 11.33
Living room
- Level: Main
- Dimensions: 16.92 x 11.42
Office
- Level: Main
- Dimensions: 8.33 x 11.92
Heating
- Forced Air, Natural Gas
Cooling
- Central Air
Appliances
- Included: Microwave, Dishwasher, Disposal, Range, Free-Standing Range, Gas Water Heater
- Laundry: Dryer Connection, Main Level
Features
- Ceiling Fan(s), Dead Bolt(s)
- Flooring: Laminate, Wood
- Basement: Crawl Space
- Attic: Access Only
- Has fireplace: No
Interior area
- Total structure area: 1,091
- Total interior livable area: 1,091 sqft
- Finished area above ground: 1,091
Property
Parking
- Total spaces: 1
- Parking features: Driveway, Garage, Detached
- Garage spaces: 1
- Has uncovered spaces: Yes
Features
- Levels: One
- Stories: 1
- Pool features: None
- Fencing: Fenced
Lot
- Size: 0.34 Acres
- Features: Corner Lot
Details
- Parcel number: 0030881
- Zoning: RS-12
- Special conditions: Owner Sale
Construction
Type & style
- Home type: SingleFamily
- Property subtype: Stick/Site Built, Residential, Single Family Residence
Materials
- Cement Siding
Condition
- Year built: 1953
Utilities & green energy
- Sewer: Public Sewer
- Water: Public
Community & neighborhood
Location
- Region: Greensboro
- Subdivision: Lawndale Homes
Other
Other facts
- Listing agreement: Exclusive Right To Sell
- Listing terms: Cash,Conventional,FHA,VA Loan
Price history
| Date | Event | Price |
|---|---|---|
| 5/30/2025 | Listing removed | $2,100$2/sqft |
Source: Zillow Rentals Report a problem | ||
| 5/27/2025 | Listed for rent | $2,100+90.9%$2/sqft |
Source: Zillow Rentals Report a problem | ||
| 5/27/2025 | Listing removed | $289,000 |
Source: | ||
| 5/19/2025 | Price change | $289,000-2% |
Source: | ||
| 5/6/2025 | Price change | $295,000-0.8% |
Source: | ||
Public tax history
| Year | Property taxes | Tax assessment |
|---|---|---|
| 2025 | $1,905 | $135,800 |
| 2024 | $1,905 +11.8% | $135,800 +11.8% |
| 2023 | $1,705 +2.9% | $121,500 |
Find assessor info on the county website
Neighborhood: 27408
Nearby schools
GreatSchools rating
- 5/10James Y Joyner Elementary SchoolGrades: PK-5Distance: 0.4 mi
- 6/10Mendenhall Middle SchoolGrades: 6-8Distance: 1.3 mi
- 4/10Page High SchoolGrades: 9-12Distance: 2.2 mi
Schools provided by the listing agent
- Elementary: Joyner
- Middle: Mendenhall
- High: Page
Source: Triad MLS. This data may not be complete. We recommend contacting the local school district to confirm school assignments for this home.
Get a cash offer in 3 minutes
Find out how much your home could sell for in as little as 3 minutes with a no-obligation cash offer.
Estimated market value
$244,600
Get a cash offer in 3 minutes
Find out how much your home could sell for in as little as 3 minutes with a no-obligation cash offer.
Estimated market value
$244,600


