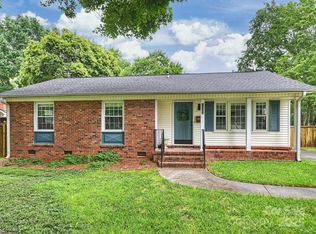Closed
$605,000
5929 Brookhaven Rd, Charlotte, NC 28210
3beds
1,408sqft
Single Family Residence
Built in 1962
0.26 Acres Lot
$602,400 Zestimate®
$430/sqft
$2,639 Estimated rent
Home value
$602,400
$560,000 - $645,000
$2,639/mo
Zestimate® history
Loading...
Owner options
Explore your selling options
What's special
Welcome to this beautifully updated home in the heart of Montclaire—one of Charlotte’s most sought-after neighborhoods! Just minutes from SouthPark, Park Road/Montford Shopping, and top dining spots, this home offers location and lifestyle. Step inside to vaulted ceilings and abundant natural light, creating a bright, airy feel throughout. Enjoy an oversized detached one-car garage, fenced yard, patio, and deck—ideal for outdoor living. Interior updates include fresh paint, newer dining room flooring, lighting fixtures, and custom window treatments. A custom wine bar adds charm and function. Kitchen and baths were updated around 2017. Energy-efficient upgrades include new attic insulation (2020), a new furnace (2020), and AC compressor (2019/2020). An EV receptacle is also in place for your convenience. This inviting home offers comfort, character, and convenience—don’t miss it!
Zillow last checked: 8 hours ago
Listing updated: September 16, 2025 at 01:59pm
Listing Provided by:
Heather Hopkinson 704-562-2071,
Heather Hopkinson & Associates
Bought with:
Angela Butler
Helen Adams Realty
Source: Canopy MLS as distributed by MLS GRID,MLS#: 4262613
Facts & features
Interior
Bedrooms & bathrooms
- Bedrooms: 3
- Bathrooms: 2
- Full bathrooms: 2
- Main level bedrooms: 3
Primary bedroom
- Level: Main
- Area: 146.88 Square Feet
- Dimensions: 12' 6" X 11' 9"
Dining room
- Level: Main
- Area: 230.82 Square Feet
- Dimensions: 17' 5" X 13' 3"
Kitchen
- Level: Main
- Area: 115 Square Feet
- Dimensions: 11' 6" X 10' 0"
Living room
- Level: Main
- Area: 207.1 Square Feet
- Dimensions: 13' 7" X 15' 3"
Heating
- Natural Gas
Cooling
- Central Air
Appliances
- Included: Dishwasher, Electric Range, Gas Water Heater, Microwave
- Laundry: Laundry Closet
Features
- Flooring: Carpet, Tile, Vinyl, Wood
- Has basement: No
Interior area
- Total structure area: 1,408
- Total interior livable area: 1,408 sqft
- Finished area above ground: 1,408
- Finished area below ground: 0
Property
Parking
- Total spaces: 1
- Parking features: Driveway, Detached Garage, Garage on Main Level
- Garage spaces: 1
- Has uncovered spaces: Yes
Features
- Levels: One
- Stories: 1
- Fencing: Back Yard,Fenced
Lot
- Size: 0.26 Acres
Details
- Additional structures: Shed(s)
- Parcel number: 17121105
- Zoning: N1-B
- Special conditions: Standard
Construction
Type & style
- Home type: SingleFamily
- Property subtype: Single Family Residence
Materials
- Brick Full, Vinyl
- Foundation: Crawl Space
Condition
- New construction: No
- Year built: 1962
Utilities & green energy
- Sewer: Public Sewer
- Water: City
Community & neighborhood
Location
- Region: Charlotte
- Subdivision: Montclaire
Other
Other facts
- Listing terms: Cash,Conventional,VA Loan
- Road surface type: Concrete, Paved
Price history
| Date | Event | Price |
|---|---|---|
| 9/3/2025 | Sold | $605,000-1.6%$430/sqft |
Source: | ||
| 6/22/2025 | Price change | $615,000-3.1%$437/sqft |
Source: | ||
| 5/29/2025 | Listed for sale | $635,000+74%$451/sqft |
Source: | ||
| 5/14/2020 | Sold | $365,000-2.7%$259/sqft |
Source: | ||
| 4/17/2020 | Pending sale | $375,000$266/sqft |
Source: Allen Tate Davidson #3599675 Report a problem | ||
Public tax history
Tax history is unavailable.
Find assessor info on the county website
Neighborhood: Montclaire
Nearby schools
GreatSchools rating
- 5/10Montclaire ElementaryGrades: PK-5Distance: 0.2 mi
- 3/10Alexander Graham MiddleGrades: 6-8Distance: 2.1 mi
- 7/10Myers Park HighGrades: 9-12Distance: 2.3 mi
Schools provided by the listing agent
- Elementary: Montclaire
- Middle: Alexander Graham
- High: Myers Park
Source: Canopy MLS as distributed by MLS GRID. This data may not be complete. We recommend contacting the local school district to confirm school assignments for this home.
Get a cash offer in 3 minutes
Find out how much your home could sell for in as little as 3 minutes with a no-obligation cash offer.
Estimated market value
$602,400
