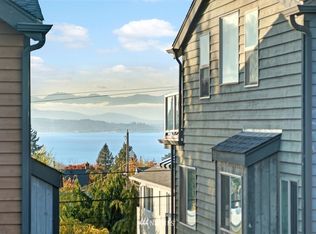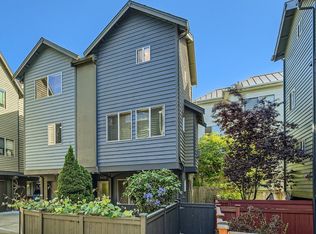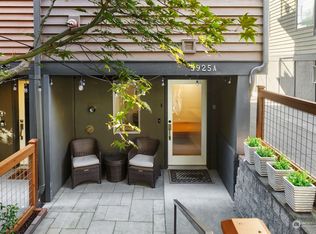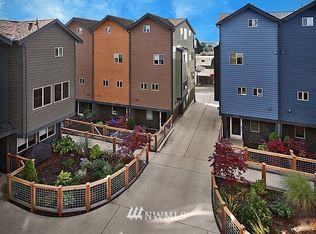Sold
Listed by:
Sarah A. Smith,
Lake & Company
Bought with: PropertiesNW of Gig Harbor Ltd
$550,000
5929 California Avenue SW #B, Seattle, WA 98136
2beds
1,010sqft
Townhouse
Built in 2008
696.96 Square Feet Lot
$547,900 Zestimate®
$545/sqft
$-- Estimated rent
Home value
$547,900
$504,000 - $592,000
Not available
Zestimate® history
Loading...
Owner options
Explore your selling options
What's special
$12,000 seller credit with full price offer to buy interest rate down 2%! Ideally set between the vibrant Morgan & Alaska Junctions, this townhome embodies thoughtful design, modern sophistication & low-maintenance living. Efficient main level is outfitted w/ hardwood floors, tall ceilings & a spacious kitchen w/ freshly painted cabinets & SS appliances. Both beds upstairs are bright & airy w/ vaulted ceilings, big windows & custom Elfa closet systems. Built w/ efficiency in mind: radiant in-floor heat, tankless H2O heater, Nest thermostat & smart home tech. Relax w/ friends & let the pup out on the fenced hardscaped patio under dappled shade. Park in the garage & stroll to great eats, Farmers Market, Lowman Beach, transit & more! No HOA.
Zillow last checked: 8 hours ago
Listing updated: August 31, 2025 at 04:05am
Listed by:
Sarah A. Smith,
Lake & Company
Bought with:
Kristi Swenson, 22012616
PropertiesNW of Gig Harbor Ltd
Source: NWMLS,MLS#: 2397507
Facts & features
Interior
Bedrooms & bathrooms
- Bedrooms: 2
- Bathrooms: 2
- Full bathrooms: 1
- 3/4 bathrooms: 1
Bathroom three quarter
- Level: Lower
Entry hall
- Level: Lower
Kitchen with eating space
- Level: Main
Living room
- Level: Main
Utility room
- Level: Lower
Heating
- Radiant, Natural Gas
Cooling
- None
Appliances
- Included: Dishwasher(s), Disposal, Dryer(s), Microwave(s), Refrigerator(s), Stove(s)/Range(s), Washer(s), Garbage Disposal, Water Heater: Gas Tankless, Water Heater Location: Garage
Features
- Ceiling Fan(s), High Tech Cabling
- Flooring: Ceramic Tile, Hardwood, Carpet
- Windows: Double Pane/Storm Window
- Basement: None
- Has fireplace: No
Interior area
- Total structure area: 1,010
- Total interior livable area: 1,010 sqft
Property
Parking
- Total spaces: 1
- Parking features: Attached Garage
- Attached garage spaces: 1
Features
- Levels: Multi/Split
- Entry location: Lower
- Patio & porch: Ceiling Fan(s), Double Pane/Storm Window, High Tech Cabling, SMART Wired, Vaulted Ceiling(s), Water Heater
- Has view: Yes
- View description: Territorial
Lot
- Size: 696.96 sqft
- Features: Curbs, Paved, Sidewalk, Cable TV, Fenced-Fully, Gas Available, High Speed Internet, Patio
- Topography: Level
- Residential vegetation: Garden Space
Details
- Parcel number: 7625702267
- Zoning description: Jurisdiction: City
- Special conditions: Standard
Construction
Type & style
- Home type: Townhouse
- Architectural style: Contemporary
- Property subtype: Townhouse
Materials
- Wood Siding
- Foundation: Poured Concrete
- Roof: Composition
Condition
- Year built: 2008
Utilities & green energy
- Electric: Company: Seattle City Light
- Sewer: Sewer Connected, Company: Seattle Public Utilities
- Water: Public, Company: Seattle Public Utilities
Community & neighborhood
Location
- Region: Seattle
- Subdivision: West Seattle
Other
Other facts
- Listing terms: Cash Out,Conventional,FHA,VA Loan
- Cumulative days on market: 86 days
Price history
| Date | Event | Price |
|---|---|---|
| 7/31/2025 | Sold | $550,000-8.3%$545/sqft |
Source: | ||
| 7/12/2025 | Pending sale | $599,950$594/sqft |
Source: | ||
| 6/26/2025 | Listed for sale | $599,950+23.7%$594/sqft |
Source: | ||
| 12/6/2018 | Sold | $485,000$480/sqft |
Source: | ||
Public tax history
Tax history is unavailable.
Neighborhood: Seaview
Nearby schools
GreatSchools rating
- 6/10Gatewood Elementary SchoolGrades: K-5Distance: 0.6 mi
- 9/10Madison Middle SchoolGrades: 6-8Distance: 1.7 mi
- 7/10West Seattle High SchoolGrades: 9-12Distance: 1.9 mi
Schools provided by the listing agent
- Elementary: Gatewood
- Middle: Madison Mid
- High: West Seattle High
Source: NWMLS. This data may not be complete. We recommend contacting the local school district to confirm school assignments for this home.

Get pre-qualified for a loan
At Zillow Home Loans, we can pre-qualify you in as little as 5 minutes with no impact to your credit score.An equal housing lender. NMLS #10287.
Sell for more on Zillow
Get a free Zillow Showcase℠ listing and you could sell for .
$547,900
2% more+ $10,958
With Zillow Showcase(estimated)
$558,858


