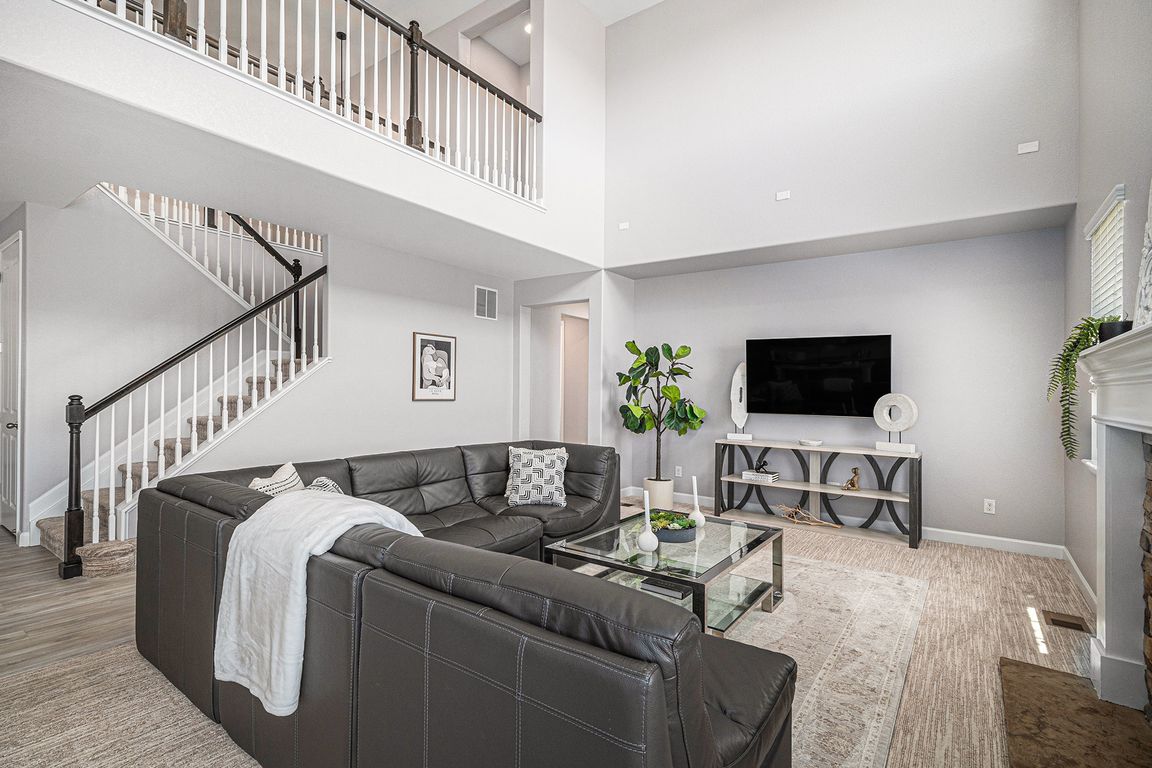
For salePrice cut: $25K (7/21)
$875,000
4beds
4,873sqft
5929 Echo Hollow Street, Castle Rock, CO 80104
4beds
4,873sqft
Single family residence
Built in 2016
0.35 Acres
3 Attached garage spaces
$180 price/sqft
$83 monthly HOA fee
What's special
Sweeping viewsOversized deckFully landscaped yardSpacious primary suiteBeautiful castle rock sceneryDouble ovensStainless appliances
Welcome to 5929 Echo Hollow Street — a beautifully updated 4-bedroom, 4-bath Traditional home situated on a rare 0.35-acre lot backing to open space with sweeping views. Boasting 3,219 sq ft, this residence offers a freshly painted interior and exterior, brand-new carpet throughout, and a bright, open floorplan designed for everyday ...
- 103 days |
- 401 |
- 21 |
Source: REcolorado,MLS#: 7702845
Travel times
Living Room
Kitchen
Primary Bedroom
Zillow last checked: 7 hours ago
Listing updated: August 05, 2025 at 11:47pm
Listed by:
Eli Schmidt 720-369-8948 eli@milehighpropertybros.com,
LPT Realty,
William Grimes 720-369-8948,
Aperture Lifestyle Real Estate LLC
Source: REcolorado,MLS#: 7702845
Facts & features
Interior
Bedrooms & bathrooms
- Bedrooms: 4
- Bathrooms: 4
- Full bathrooms: 3
- 1/2 bathrooms: 1
- Main level bathrooms: 1
Primary bedroom
- Level: Upper
Bedroom
- Level: Upper
Bedroom
- Level: Upper
Bedroom
- Level: Upper
Primary bathroom
- Level: Upper
Bathroom
- Level: Main
Bathroom
- Level: Upper
Bathroom
- Level: Upper
Dining room
- Level: Main
Kitchen
- Level: Main
Laundry
- Level: Main
Living room
- Level: Main
Office
- Level: Main
Heating
- Forced Air
Cooling
- Central Air
Features
- Ceiling Fan(s), Five Piece Bath, Granite Counters, High Ceilings, Kitchen Island, Pantry, Radon Mitigation System, Walk-In Closet(s)
- Flooring: Carpet, Tile, Wood
- Basement: Sump Pump,Unfinished,Walk-Out Access
- Number of fireplaces: 1
- Fireplace features: Living Room
Interior area
- Total structure area: 4,873
- Total interior livable area: 4,873 sqft
- Finished area above ground: 3,219
- Finished area below ground: 0
Video & virtual tour
Property
Parking
- Total spaces: 3
- Parking features: Garage - Attached
- Attached garage spaces: 3
Features
- Levels: Two
- Stories: 2
- Patio & porch: Deck, Front Porch, Patio
- Fencing: Full
Lot
- Size: 0.35 Acres
- Features: Cul-De-Sac, Landscaped, Sprinklers In Front, Sprinklers In Rear
Details
- Parcel number: R0486187
- Special conditions: Standard
Construction
Type & style
- Home type: SingleFamily
- Property subtype: Single Family Residence
Materials
- Frame
- Roof: Composition
Condition
- Year built: 2016
Details
- Builder model: Dillon
- Builder name: Richmond American Homes
Utilities & green energy
- Sewer: Public Sewer
Community & HOA
Community
- Security: Carbon Monoxide Detector(s)
- Subdivision: Crystal Valley Ranch
HOA
- Has HOA: Yes
- Amenities included: Clubhouse, Fitness Center, Pool
- Services included: Trash
- HOA fee: $83 monthly
- HOA name: Crystal Valley Ranch HOA
- HOA phone: 720-633-9722
Location
- Region: Castle Rock
Financial & listing details
- Price per square foot: $180/sqft
- Tax assessed value: $884,672
- Annual tax amount: $4,577
- Date on market: 6/25/2025
- Listing terms: Cash,Conventional,FHA,VA Loan
- Exclusions: Seller's Personal Property
- Ownership: Individual