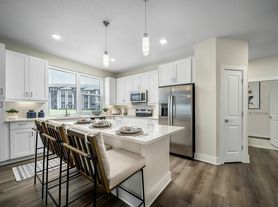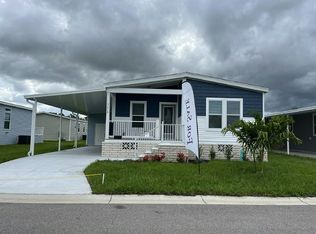For Rent! Pet Friendly! Unfurnished Annual Rental! This luxury, new construction home in Eaves Bend at Artisan Lakes offers the best of both worlds with high end finishes in a spacious home as well as resort style amenities available with a short drive through the neighborhood. This 4 bedroom 3 bathroom "Antigua" floorplan home offers plenty of space on a split floorplan. Walking in you will immediately notice beautiful views of the pond behind the home that can be seen through the large sliding glass doors that back the property. Immediately to the right when walking in you will find the first bedroom and bathroom that sits by itself. Moving through the main hallway you will find a formal dining room or sitting room that accesses a small hallway with space for a coffee nook and leads into the kitchen, on the opposite wall of the coffee nook you will also find a walk-in pantry. The kitchen will feature all new, stainless steel appliances with a gas stovetop and a large island with eating space. Once in the kitchen you will see the beauty of the open floorplan that the home offers which blends the kitchen and living room together with access to the back patio and lovely views of the pond. On the left side of the home, you will find the garage that can fit 2 cars, a laundry room, as well as the other 3 bedrooms and 2 bathrooms. There is a small hallway on this side of the home that leads to the final 2 secondary bedrooms which share a bathroom in the hallway. In the back of the home you will find access to the master bedroom through the living room. The master bedroom offers plenty of space for king-sized furniture and also boasts plenty of natural lighting as well as a view of the pond. Attached to the master is an ensuite bathroom with large tub, walk-in shower, water closet, dual vanity sinks, and access to the expansive master walk-in closet. No need to fear about cold water either as the home comes equipped with a tankless gas water heater! Just a short drive from the unit you will find the amenity center which provides all the features you could ask for; inside you will find a fitness center, game room, and reception/work area, outside you will find a playground, dog park, fire pits, grilling area, sports field/courts, and the beautiful resort style pool all in one convenient location! Washer, dryer, and refrigerator are not pictured but will be installed prior to move-in.
House for rent
$2,900/mo
5929 Oakhaven Ln, Palmetto, FL 34221
4beds
2,399sqft
Price may not include required fees and charges.
Singlefamily
Available now
-- Pets
Central air
In unit laundry
2 Attached garage spaces parking
Central
What's special
Resort style poolGas stovetopEnsuite bathroomOpen floorplanBack patioLaundry roomExpansive master walk-in closet
- 11 hours
- on Zillow |
- -- |
- -- |
Travel times
Renting now? Get $1,000 closer to owning
Unlock a $400 renter bonus, plus up to a $600 savings match when you open a Foyer+ account.
Offers by Foyer; terms for both apply. Details on landing page.
Facts & features
Interior
Bedrooms & bathrooms
- Bedrooms: 4
- Bathrooms: 3
- Full bathrooms: 3
Heating
- Central
Cooling
- Central Air
Appliances
- Included: Dishwasher, Disposal, Dryer, Microwave, Oven, Range, Refrigerator, Washer
- Laundry: In Unit, Inside, Laundry Room
Features
- Kitchen/Family Room Combo, Open Floorplan, Solid Surface Counters, Solid Wood Cabinets, View, Walk In Closet, Walk-In Closet(s)
- Flooring: Carpet, Tile
Interior area
- Total interior livable area: 2,399 sqft
Property
Parking
- Total spaces: 2
- Parking features: Attached, Driveway, Covered
- Has attached garage: Yes
- Details: Contact manager
Features
- Stories: 1
- Exterior features: Castle Group, Covered, Den/Library/Office, Driveway, Fitness Center, Garage Door Opener, Great Room, Heating system: Central, Hurricane Shutters, Inside, Inside Utility, Irrigation System, Kitchen/Family Room Combo, Laundry Room, Open Floorplan, Playground, Pool, Sliding Doors, Solid Surface Counters, Solid Wood Cabinets, Tankless Water Heater, View Type: Pond, Walk In Closet, Walk-In Closet(s), Window Treatments
- Has view: Yes
- View description: Water View
Details
- Parcel number: 604503759
Construction
Type & style
- Home type: SingleFamily
- Property subtype: SingleFamily
Condition
- Year built: 2024
Community & HOA
Community
- Features: Fitness Center, Playground
HOA
- Amenities included: Fitness Center, Pond Year Round
Location
- Region: Palmetto
Financial & listing details
- Lease term: 12 Months
Price history
| Date | Event | Price |
|---|---|---|
| 10/1/2025 | Listed for rent | $2,900-3.3%$1/sqft |
Source: Zillow Rentals | ||
| 7/21/2025 | Listing removed | $3,000$1/sqft |
Source: Stellar MLS #A4659205 | ||
| 7/17/2025 | Listed for rent | $3,000-6.3%$1/sqft |
Source: Stellar MLS #A4659205 | ||
| 8/9/2024 | Listing removed | -- |
Source: Stellar MLS #A4616224 | ||
| 7/8/2024 | Listed for rent | $3,200$1/sqft |
Source: Stellar MLS #A4616224 | ||

