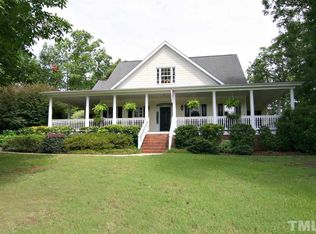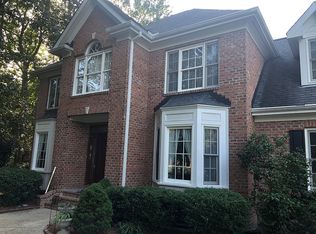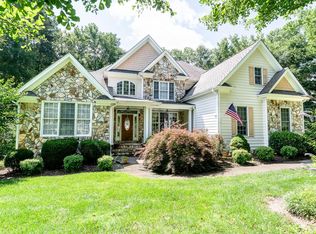Click the Virtual Tour link to view the 3D walkthrough. Elegant 4 bed/3.1 bath situated on almost 1 acre. Easy access to 401 & close to schools. 2 fireplaces, 3 car garage, & beautiful details throughout such as crown molding, wainscoting, high ceilings, granite counters, & hardwoods. Island kitchen boasts a wall oven & walk-in pantry. 1st floor primary boasts WIC, soaking tub, 2 vanities, & walk-in shower. Two full baths & 3 beds on 2nd floor, each w/ WICs. Lots of of storage on 2nd. Large back patio!
This property is off market, which means it's not currently listed for sale or rent on Zillow. This may be different from what's available on other websites or public sources.


