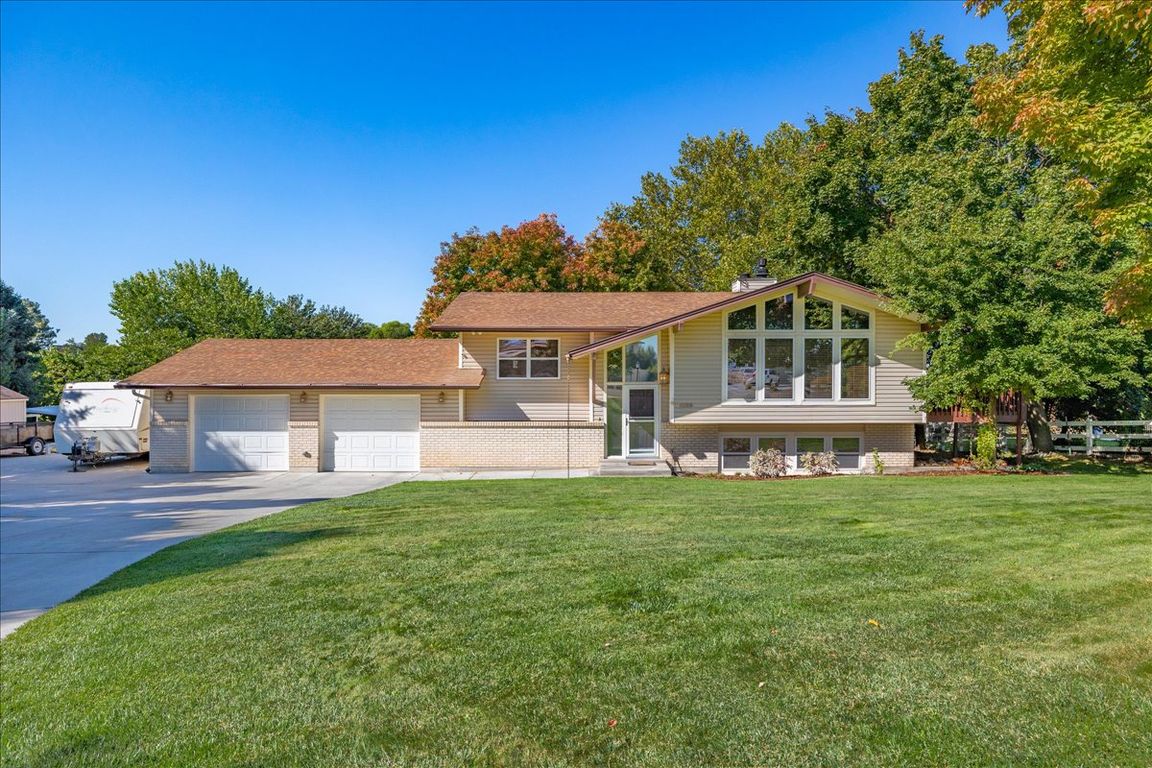
Pending
$775,000
4beds
4baths
2,804sqft
5929 W View Dr, Meridian, ID 83642
4beds
4baths
2,804sqft
Single family residence
Built in 1978
1.01 Acres
2 Attached garage spaces
$276 price/sqft
What's special
Cozy brick fireplaceFenced pasture for animalsInviting outdoor living spacesFully remodeled kitchenQuartz countertopsVaulted wood ceilingsWarm hickory hardwood floors
Set on a lush 1-acre park-like setting and framed by three inviting outdoor living spaces, this stunning property is ready to welcome you home! Inside, you’ll find a spacious living room with vaulted wood ceilings, a cozy brick fireplace, and natural light pouring in from every angle. The fully remodeled kitchen ...
- 24 days
- on Zillow |
- 6,032 |
- 351 |
Likely to sell faster than
Source: IMLS,MLS#: 98955747
Travel times
Living Room
Kitchen
Dining Room
Zillow last checked: 7 hours ago
Listing updated: August 16, 2025 at 02:27pm
Listed by:
Sean Lemp 208-869-9581,
Boise Premier Real Estate,
Melissa Lemp 208-841-6516,
Boise Premier Real Estate
Source: IMLS,MLS#: 98955747
Facts & features
Interior
Bedrooms & bathrooms
- Bedrooms: 4
- Bathrooms: 4
- Main level bathrooms: 2
- Main level bedrooms: 2
Primary bedroom
- Level: Main
- Area: 192
- Dimensions: 12 x 16
Bedroom 2
- Level: Main
- Area: 120
- Dimensions: 10 x 12
Bedroom 3
- Level: Lower
- Area: 132
- Dimensions: 12 x 11
Bedroom 4
- Level: Lower
- Area: 154
- Dimensions: 11 x 14
Dining room
- Level: Main
- Area: 120
- Dimensions: 10 x 12
Family room
- Level: Lower
- Area: 242
- Dimensions: 11 x 22
Kitchen
- Level: Main
- Area: 143
- Dimensions: 13 x 11
Living room
- Level: Main
- Area: 294
- Dimensions: 14 x 21
Heating
- Electric, Forced Air, Propane, Wood
Cooling
- Central Air
Appliances
- Included: Gas Water Heater, Tankless Water Heater, Dishwasher, Disposal, Microwave, Oven/Range Built-In, Water Softener Owned
Features
- Bath-Master, Bed-Master Main Level, Guest Room, Den/Office, Formal Dining, Family Room, Great Room, Rec/Bonus, Two Kitchens, Double Vanity, Walk-In Closet(s), Breakfast Bar, Pantry, Kitchen Island, Quartz Counters, Number of Baths Main Level: 2, Number of Baths Below Grade: 1.5, Bonus Room Size: 11x21, Bonus Room Level: Down
- Flooring: Hardwood, Carpet
- Basement: Walk-Out Access
- Number of fireplaces: 2
- Fireplace features: Two, Wood Burning Stove, Propane
Interior area
- Total structure area: 2,804
- Total interior livable area: 2,804 sqft
- Finished area above ground: 1,424
- Finished area below ground: 1,380
Property
Parking
- Total spaces: 2
- Parking features: Attached, RV Access/Parking
- Attached garage spaces: 2
Features
- Levels: Split Entry
- Patio & porch: Covered Patio/Deck
- Pool features: Above Ground, Pool
- Spa features: Heated
- Fencing: Full,Vinyl
- Has view: Yes
Lot
- Size: 1.01 Acres
- Features: 1 - 4.99 AC, Garden, Horses, Views, Chickens, Cul-De-Sac, Auto Sprinkler System, Full Sprinkler System, Pressurized Irrigation Sprinkler System
Details
- Additional structures: Shed(s), Separate Living Quarters
- Parcel number: R5646500182
- Horses can be raised: Yes
Construction
Type & style
- Home type: SingleFamily
- Property subtype: Single Family Residence
Materials
- Brick, Frame, Metal Siding, Vinyl Siding
- Roof: Composition
Condition
- Year built: 1978
Utilities & green energy
- Sewer: Septic Tank
- Water: Well
Community & HOA
Community
- Subdivision: Meadow Hills Su
Location
- Region: Meridian
Financial & listing details
- Price per square foot: $276/sqft
- Tax assessed value: $616,000
- Annual tax amount: $1,803
- Date on market: 7/24/2025
- Listing terms: Cash,Conventional
- Ownership: Fee Simple,Fractional Ownership: No
- Road surface type: Paved