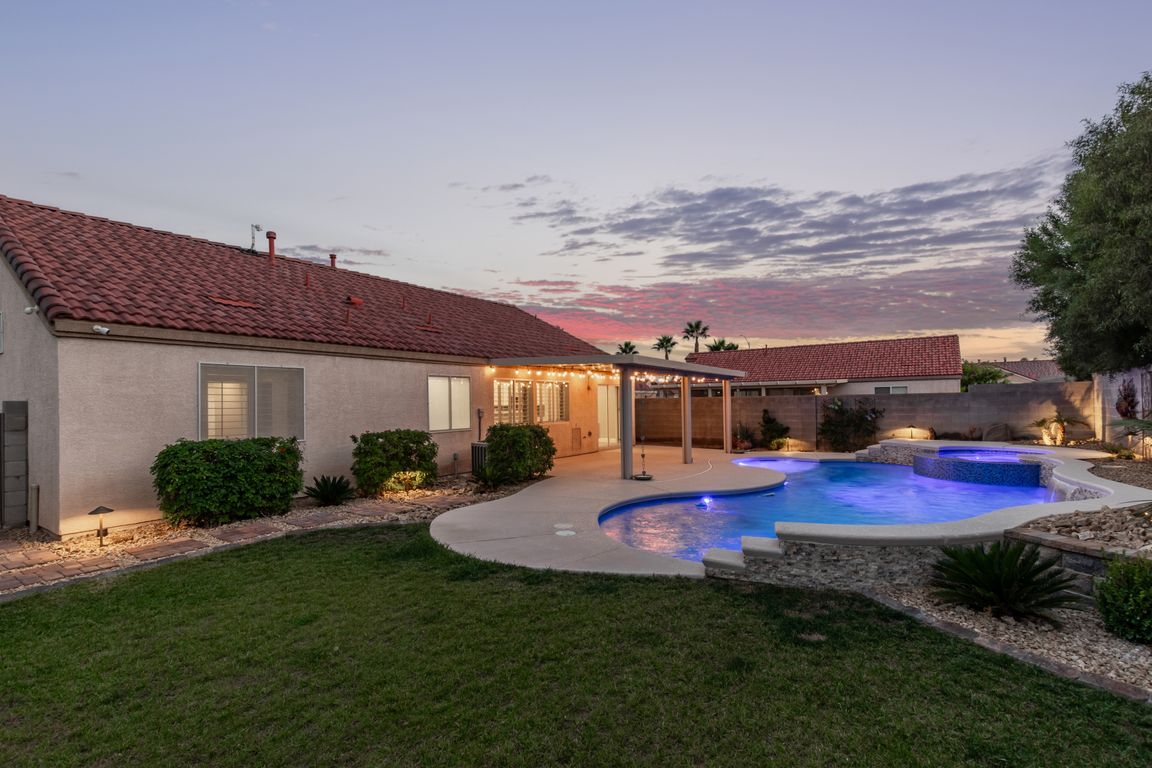
Active under contract
$500,000
3beds
1,646sqft
5929 White Coconut Ct, North Las Vegas, NV 89031
3beds
1,646sqft
Single family residence
Built in 2001
8,276 sqft
2 Attached garage spaces
$304 price/sqft
$20 monthly HOA fee
What's special
Sleek quartz countertopsExpansive lotFabulous oversized poolCharming front courtyardCovered patioCustom white cabinetsBright white shutters
Welcome to your private retreat where modern upgrades meet resort-style living!This beautifully appointed hm sits on an expansive lot w/ 40+ feet of RV parking,perfect for storing all your toys w/ease.Step outside to your own oasis featuring a fabulous oversized pool,lush landscaping w/landscape lighting that transforms the backyard into a serene ...
- 2 days |
- 789 |
- 57 |
Source: LVR,MLS#: 2736405 Originating MLS: Greater Las Vegas Association of Realtors Inc
Originating MLS: Greater Las Vegas Association of Realtors Inc
Travel times
Living Room
Kitchen
Primary Bedroom
Zillow last checked: 8 hours ago
Listing updated: 15 hours ago
Listed by:
Jillian M. Batchelor S.0059838 702-595-8036,
Real Broker LLC
Source: LVR,MLS#: 2736405 Originating MLS: Greater Las Vegas Association of Realtors Inc
Originating MLS: Greater Las Vegas Association of Realtors Inc
Facts & features
Interior
Bedrooms & bathrooms
- Bedrooms: 3
- Bathrooms: 2
- Full bathrooms: 2
Primary bedroom
- Description: Ceiling Fan,Ceiling Light,Sitting Room,Walk-In Closet(s)
- Dimensions: 15x30
Bedroom 2
- Description: Ceiling Fan,Ceiling Light
- Dimensions: 12x12
Bedroom 3
- Description: Ceiling Fan,Ceiling Light
- Dimensions: 12x12
Primary bathroom
- Description: Double Sink,Separate Shower,Separate Tub
Dining room
- Description: Vaulted Ceiling
- Dimensions: 12x12
Great room
- Dimensions: 15x20
Kitchen
- Description: Breakfast Bar/Counter,Lighting Recessed,Quartz Countertops,Stainless Steel Appliances,Tile Flooring
Heating
- Central, Gas
Cooling
- Central Air, Electric
Appliances
- Included: Dishwasher, Disposal, Gas Range, Microwave, Refrigerator
- Laundry: Gas Dryer Hookup, Main Level
Features
- Bedroom on Main Level, Ceiling Fan(s), Primary Downstairs, Window Treatments
- Flooring: Tile
- Windows: Plantation Shutters
- Number of fireplaces: 1
- Fireplace features: Electric, Great Room
Interior area
- Total structure area: 1,646
- Total interior livable area: 1,646 sqft
Video & virtual tour
Property
Parking
- Total spaces: 2
- Parking features: Attached, Garage, Garage Door Opener, Inside Entrance, Private, RV Gated, RV Access/Parking
- Attached garage spaces: 2
Features
- Stories: 1
- Patio & porch: Covered, Patio
- Exterior features: Courtyard, Patio, Private Yard
- Has private pool: Yes
- Pool features: In Ground, Private, Pool/Spa Combo
- Has spa: Yes
- Spa features: In Ground
- Fencing: Block,Back Yard
Lot
- Size: 8,276.4 Square Feet
- Features: Back Yard, Landscaped, Rocks, Trees, < 1/4 Acre
Details
- Parcel number: 12429710063
- Zoning description: Single Family
- Horse amenities: Hot Walker
Construction
Type & style
- Home type: SingleFamily
- Architectural style: One Story
- Property subtype: Single Family Residence
Materials
- Roof: Tile
Condition
- Resale
- Year built: 2001
Utilities & green energy
- Electric: Photovoltaics None
- Sewer: Public Sewer
- Water: Public
- Utilities for property: Underground Utilities
Community & HOA
Community
- Subdivision: Tropical Breeze 4
HOA
- Has HOA: Yes
- Services included: Association Management
- HOA fee: $20 monthly
- HOA name: Tropical Breeze
- HOA phone: 702-737-8580
Location
- Region: North Las Vegas
Financial & listing details
- Price per square foot: $304/sqft
- Tax assessed value: $362,231
- Annual tax amount: $2,457
- Date on market: 11/24/2025
- Listing agreement: Exclusive Right To Sell
- Listing terms: Cash,Conventional,FHA,VA Loan
- Ownership: Single Family Residential