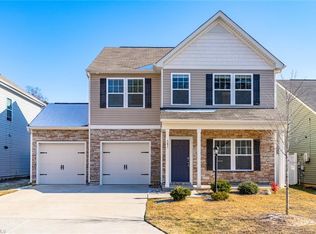Sold for $312,290 on 09/20/23
$312,290
593 Freeport Ct, Winston Salem, NC 27127
4beds
2,088sqft
Stick/Site Built, Residential, Single Family Residence
Built in 2021
0.1 Acres Lot
$317,700 Zestimate®
$--/sqft
$2,012 Estimated rent
Home value
$317,700
$302,000 - $334,000
$2,012/mo
Zestimate® history
Loading...
Owner options
Explore your selling options
What's special
Why wait for new construction when this "almost new" home is available! Hurry to enjoy the last few summer days in the shade under the covered front porch! Be ready to entertain with the open floorplan that offers optimal flow for guests. Added recessed lighting in the livingroom makes this area pop! The upgraded gourmet kitchen is sure to please with white cabinets, a white subway backsplash, granite countertops, stainless steel appliances, & a large eat-in island. Need an extra room on the main level for the guests staying overnight? It's here! The main level has a flex space that can be used as a bedroom since there is a full bath on the main level! Additional bedrooms and laundry are located upstairs. The primary suite has a massive closet along with a stand-up shower. Your two & four legged friends can roam the fenced backyard too! Refrigerator, washer, & dryer stay. Did I mention that restaurants, medical facilities, highways, and shopping areas are close by? Come take a look!
Zillow last checked: 8 hours ago
Listing updated: April 11, 2024 at 08:53am
Listed by:
Ashley White 336-618-3950,
Berkshire Hathaway HomeServices Carolinas Realty
Bought with:
Julie Diggs, 260686
Keller Williams One
Source: Triad MLS,MLS#: 1114961 Originating MLS: Winston-Salem
Originating MLS: Winston-Salem
Facts & features
Interior
Bedrooms & bathrooms
- Bedrooms: 4
- Bathrooms: 3
- Full bathrooms: 3
- Main level bathrooms: 1
Primary bedroom
- Level: Second
- Dimensions: 12 x 16.83
Bedroom 2
- Level: Second
- Dimensions: 10.92 x 9.42
Bedroom 3
- Level: Second
- Dimensions: 11.42 x 10
Bedroom 4
- Level: Second
- Dimensions: 9.92 x 10.25
Bonus room
- Level: Main
- Dimensions: 11.42 x 10.17
Dining room
- Level: Main
- Dimensions: 11.83 x 10
Kitchen
- Level: Main
- Dimensions: 17.58 x 10
Living room
- Level: Main
- Dimensions: 17.58 x 15.58
Heating
- Heat Pump, Electric
Cooling
- Central Air
Appliances
- Included: Microwave, Dishwasher, Disposal, Free-Standing Range, Electric Water Heater
- Laundry: Dryer Connection, Laundry Room, Washer Hookup
Features
- Dead Bolt(s), Kitchen Island, Solid Surface Counter
- Flooring: Carpet, Vinyl
- Has basement: No
- Has fireplace: No
Interior area
- Total structure area: 2,088
- Total interior livable area: 2,088 sqft
- Finished area above ground: 2,088
Property
Parking
- Total spaces: 1
- Parking features: Garage, Paved, Attached
- Attached garage spaces: 1
Features
- Levels: Two
- Stories: 2
- Patio & porch: Porch
- Pool features: None
- Fencing: Fenced,Privacy
Lot
- Size: 0.10 Acres
Details
- Parcel number: 6833004735
- Zoning: RS9
- Special conditions: Owner Sale
Construction
Type & style
- Home type: SingleFamily
- Property subtype: Stick/Site Built, Residential, Single Family Residence
Materials
- Vinyl Siding
- Foundation: Slab
Condition
- Year built: 2021
Utilities & green energy
- Sewer: Public Sewer
- Water: Public
Community & neighborhood
Location
- Region: Winston Salem
- Subdivision: Gables - Bridgton Place
HOA & financial
HOA
- Has HOA: Yes
- HOA fee: $100 annually
Other
Other facts
- Listing agreement: Exclusive Right To Sell
Price history
| Date | Event | Price |
|---|---|---|
| 9/20/2023 | Sold | $312,290+4.1% |
Source: | ||
| 8/17/2023 | Pending sale | $300,000 |
Source: | ||
| 8/3/2023 | Listed for sale | $300,000+27.7% |
Source: | ||
| 1/28/2021 | Sold | $235,000$113/sqft |
Source: Public Record | ||
Public tax history
| Year | Property taxes | Tax assessment |
|---|---|---|
| 2025 | -- | $324,100 +51.2% |
| 2024 | $3,006 +4.8% | $214,300 |
| 2023 | $2,869 +1.9% | $214,300 |
Find assessor info on the county website
Neighborhood: South View
Nearby schools
GreatSchools rating
- 6/10Griffith ElementaryGrades: PK-5Distance: 1.2 mi
- 1/10Flat Rock MiddleGrades: 6-8Distance: 3.2 mi
- 3/10Parkland HighGrades: 9-12Distance: 2.1 mi
Get a cash offer in 3 minutes
Find out how much your home could sell for in as little as 3 minutes with a no-obligation cash offer.
Estimated market value
$317,700
Get a cash offer in 3 minutes
Find out how much your home could sell for in as little as 3 minutes with a no-obligation cash offer.
Estimated market value
$317,700
