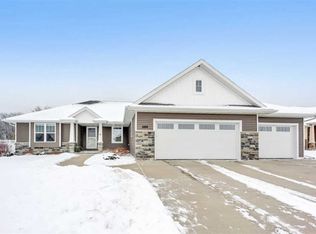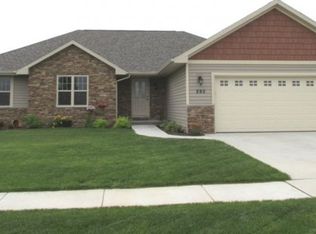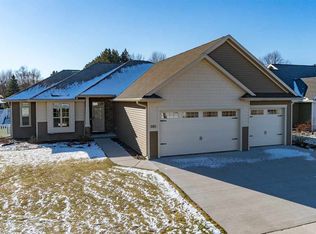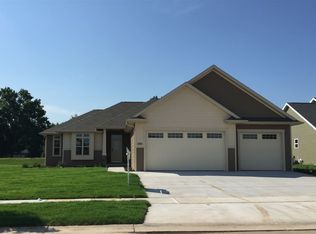Sold
$390,000
593 Pebblestone Cir, Oneida, WI 54155
3beds
1,654sqft
Single Family Residence
Built in 2013
0.27 Acres Lot
$411,800 Zestimate®
$236/sqft
$2,390 Estimated rent
Home value
$411,800
$391,000 - $432,000
$2,390/mo
Zestimate® history
Loading...
Owner options
Explore your selling options
What's special
Better than new split bedroom ranch home features an open concept with cathedral ceiling and gorgeous Bamboo flooring. Spacious foyer leads you to the living room with a gas fireplace, kitchen with custom cabinets, island and walk-in pantry. First floor laundry with storage closet. Private master bedroom with tray ceiling, full bath with walk-in shower & walk-in closet. Dining room has a patio door that leads you to the amazing landscaped and fenced yard. Sit and relax or entertain guests on the designer patio enhanced with a pergola and a fabulous brick fireplace. The lower level is ready for your finishing touches with egress and stubbed for a bathroom.
Zillow last checked: 8 hours ago
Listing updated: October 20, 2023 at 03:19am
Listed by:
Katye M Charlier PREF:920-366-9858,
Keller Williams Green Bay
Bought with:
Sandra Ranck
Keller Williams Green Bay
Source: RANW,MLS#: 50280293
Facts & features
Interior
Bedrooms & bathrooms
- Bedrooms: 3
- Bathrooms: 2
- Full bathrooms: 2
Bedroom 1
- Level: Main
- Dimensions: 16x12
Bedroom 2
- Level: Main
- Dimensions: 11x11
Bedroom 3
- Level: Main
- Dimensions: 11x11
Dining room
- Level: Main
- Dimensions: 14x12
Kitchen
- Level: Main
- Dimensions: 14x12
Living room
- Level: Main
- Dimensions: 18x12
Other
- Description: Mud Room
- Level: Main
- Dimensions: 5x5
Other
- Description: Foyer
- Level: Main
- Dimensions: 9x5
Heating
- Forced Air
Cooling
- Forced Air, Central Air
Appliances
- Included: Dishwasher, Disposal, Microwave, Range, Refrigerator
Features
- Cable Available, Kitchen Island, Pantry, Split Bedroom, Walk-in Shower
- Flooring: Wood/Simulated Wood Fl
- Basement: Full,Bath/Stubbed
- Number of fireplaces: 1
- Fireplace features: One, Gas
Interior area
- Total interior livable area: 1,654 sqft
- Finished area above ground: 1,654
- Finished area below ground: 0
Property
Parking
- Total spaces: 2
- Parking features: Attached
- Attached garage spaces: 2
Accessibility
- Accessibility features: 1st Floor Bedroom, 1st Floor Full Bath, Open Floor Plan
Features
- Patio & porch: Patio
- Fencing: Fenced
Lot
- Size: 0.27 Acres
Details
- Parcel number: HB2971
- Zoning: Residential
- Special conditions: Arms Length
Construction
Type & style
- Home type: SingleFamily
- Architectural style: Ranch
- Property subtype: Single Family Residence
Materials
- Stone, Vinyl Siding
- Foundation: Poured Concrete
Condition
- New construction: No
- Year built: 2013
Utilities & green energy
- Sewer: Public Sewer
- Water: Public
Community & neighborhood
Location
- Region: Oneida
Price history
| Date | Event | Price |
|---|---|---|
| 10/18/2023 | Sold | $390,000-2.5%$236/sqft |
Source: RANW #50280293 Report a problem | ||
| 9/3/2023 | Contingent | $399,900$242/sqft |
Source: | ||
| 8/28/2023 | Listed for sale | $399,900+93.7%$242/sqft |
Source: RANW #50280293 Report a problem | ||
| 3/24/2021 | Listing removed | -- |
Source: Owner Report a problem | ||
| 1/29/2016 | Sold | $206,500-1.5%$125/sqft |
Source: Public Record Report a problem | ||
Public tax history
| Year | Property taxes | Tax assessment |
|---|---|---|
| 2024 | $4,606 -1.4% | $265,800 |
| 2023 | $4,671 +18.8% | $265,800 |
| 2022 | $3,930 +4.8% | $265,800 |
Find assessor info on the county website
Neighborhood: 54155
Nearby schools
GreatSchools rating
- 9/10Lannoye Elementary SchoolGrades: PK-5Distance: 2.4 mi
- 7/10Pulaski Community Middle SchoolGrades: 6-8Distance: 7.8 mi
- 9/10Pulaski High SchoolGrades: 9-12Distance: 7.5 mi
Get pre-qualified for a loan
At Zillow Home Loans, we can pre-qualify you in as little as 5 minutes with no impact to your credit score.An equal housing lender. NMLS #10287.



