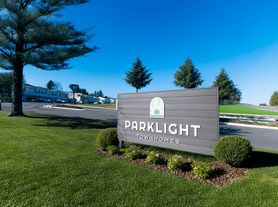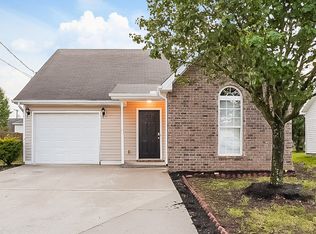3 Bed, 2 Bath Home with Deck / Pet-Friendly / Available Soon!
This residence features practical amenities and comfortable living spaces. The layout includes three bedrooms and two bathrooms, suitable for various needs.
Electric Range, Dishwasher, Microwave, and Refrigerator are included.
Laundry hookups available.
Heat Pump, Central AC, and Ceiling Fans.
Outdoor space includes a Deck.
Interior features wood plank flooring.
Off-Street Parking provided.
1 Gig internet service for $65.95/month. Please confirm service availability with our team before activation.
Pets: Yes to dogs and cats, 2 max. $25/month for pet rent + $325 pet fee.
Residents are responsible for all utilities.
Application; administration and additional fees may apply.
Pet fees and pet rent may apply.
All residents will be enrolled in the Resident Benefits Package (RBP) and the Building Protection Plan, which includes credit building, HVAC air filter delivery (for applicable properties), utility setup assistance at move-in, on-demand pest control, and much more! Contact your leasing agent for more information. A security deposit will be required before signing a lease.
The first person to pay the deposit and fees will have the opportunity to move forward with a lease. You must be approved to pay the deposit and fees.
Beware of scammers! Evernest will never request you to pay with Cash App, Zelle, Facebook, or any third party money transfer system. Contact us to schedule a showing.
House for rent
$1,780/mo
593 Pleasant Hill Dr, La Vergne, TN 37086
3beds
1,204sqft
Price may not include required fees and charges.
Single family residence
Available now
Cats, small dogs OK
None
None laundry
Off street parking
Heat pump
What's special
Wood plank flooring
- 3 days |
- -- |
- -- |
Travel times
Renting now? Get $1,000 closer to owning
Unlock a $400 renter bonus, plus up to a $600 savings match when you open a Foyer+ account.
Offers by Foyer; terms for both apply. Details on landing page.
Facts & features
Interior
Bedrooms & bathrooms
- Bedrooms: 3
- Bathrooms: 2
- Full bathrooms: 2
Heating
- Heat Pump
Cooling
- Contact manager
Appliances
- Included: Dishwasher, Microwave, Refrigerator
- Laundry: Contact manager
Interior area
- Total interior livable area: 1,204 sqft
Property
Parking
- Parking features: Off Street
- Details: Contact manager
Features
- Patio & porch: Deck
- Exterior features: Heating system: HeatPump, No Utilities included in rent, Washer Dryer Hookup
Details
- Parcel number: 029AC01900000
Construction
Type & style
- Home type: SingleFamily
- Property subtype: Single Family Residence
Community & HOA
Location
- Region: La Vergne
Financial & listing details
- Lease term: Contact For Details
Price history
| Date | Event | Price |
|---|---|---|
| 10/7/2025 | Listed for rent | $1,780-0.8%$1/sqft |
Source: Zillow Rentals | ||
| 10/24/2023 | Listing removed | -- |
Source: Zillow Rentals | ||
| 9/14/2023 | Price change | $1,795-5.3%$1/sqft |
Source: Zillow Rentals | ||
| 8/1/2023 | Listed for rent | $1,895+8.6%$2/sqft |
Source: Zillow Rentals | ||
| 6/7/2022 | Listing removed | -- |
Source: Zillow Rental Network Premium | ||

