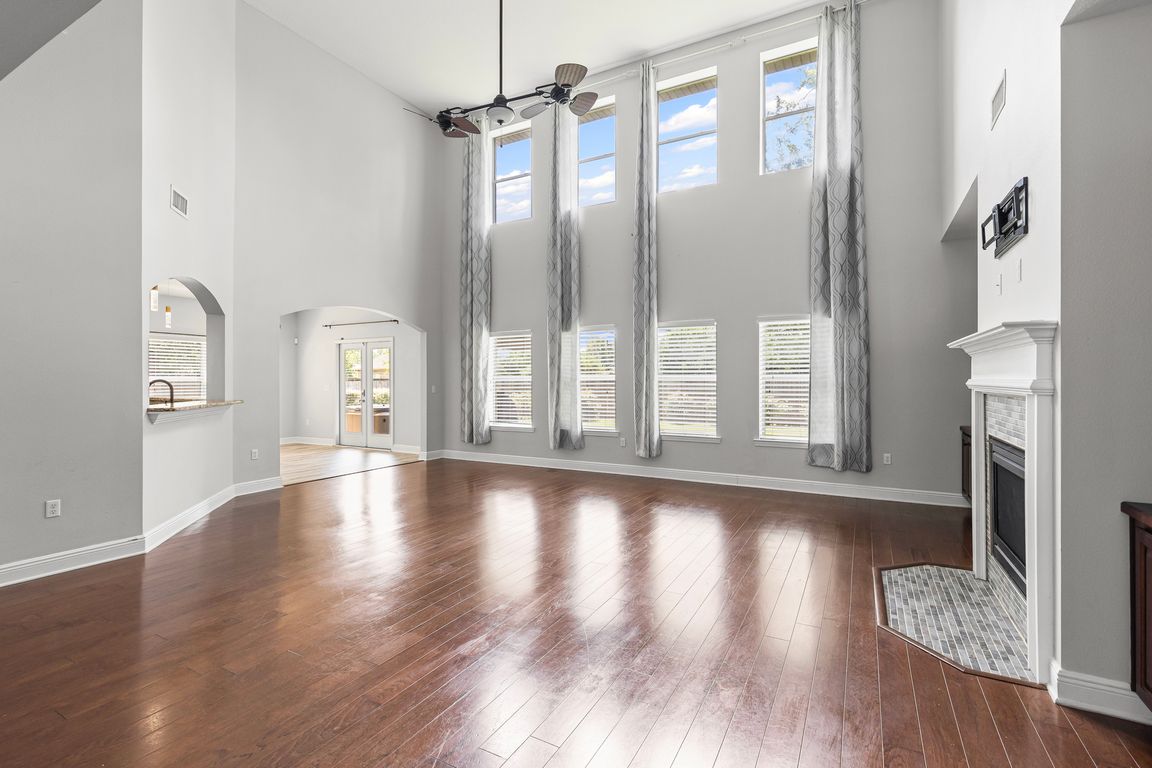
ActivePrice cut: $10K (11/10)
$599,900
6beds
4,236sqft
593 Sheffield Ave, Foley, AL 36535
6beds
4,236sqft
Residential
Built in 2012
2 Attached garage spaces
$142 price/sqft
$325 annually HOA fee
What's special
Cozy fireplaceFormal dining roomBuilt-in bookcasesSupersized two-story family roomIdeal for relaxationExpansive yardSoaring ceilings
Spacious Elegance with Room for Everyone! This stunning 6-bedroom, 3.5-bath home offers the perfect blend of comfort, style, and functionality. At the heart of the home is a large gourmet kitchen with premium finishes, perfect for hosting family and friends. The formal dining room sets the stage for memorable gatherings, while ...
- 103 days |
- 1,159 |
- 58 |
Likely to sell faster than
Source: Baldwin Realtors,MLS#: 383607
Travel times
Living Room
Kitchen
Primary Bedroom
Zillow last checked: 8 hours ago
Listing updated: November 10, 2025 at 08:34am
Listed by:
Brian Pugh Main:251-981-6180,
Brett R/E Robinson Dev OB
Source: Baldwin Realtors,MLS#: 383607
Facts & features
Interior
Bedrooms & bathrooms
- Bedrooms: 6
- Bathrooms: 4
- Full bathrooms: 3
- 1/2 bathrooms: 1
- Main level bedrooms: 1
Rooms
- Room types: Bonus Room
Primary bedroom
- Features: 1st Floor Primary, Multiple Walk in Closets
- Level: Main
- Area: 240
- Dimensions: 15 x 16
Bedroom 2
- Level: Second
- Area: 187
- Dimensions: 17 x 11
Bedroom 3
- Level: Second
- Area: 110
- Dimensions: 11 x 10
Bedroom 4
- Level: Second
- Area: 165
- Dimensions: 15 x 11
Bedroom 5
- Level: Second
- Area: 168
- Dimensions: 12 x 14
Primary bathroom
- Features: Double Vanity, Soaking Tub, Separate Shower, Private Water Closet
Dining room
- Level: Main
- Area: 154
- Dimensions: 11 x 14
Kitchen
- Level: Main
- Area: 170
- Dimensions: 17 x 10
Living room
- Level: Main
- Area: 144
- Dimensions: 12 x 12
Heating
- Electric
Cooling
- Ceiling Fan(s)
Appliances
- Included: Dishwasher, Microwave, Gas Range, Refrigerator w/Ice Maker
- Laundry: Main Level
Features
- Ceiling Fan(s), High Ceilings
- Flooring: Carpet, Tile, Wood
- Has basement: No
- Number of fireplaces: 1
- Fireplace features: Family Room, Gas Log
Interior area
- Total structure area: 4,236
- Total interior livable area: 4,236 sqft
Video & virtual tour
Property
Parking
- Total spaces: 2
- Parking features: Attached, Garage, Garage Door Opener
- Has attached garage: Yes
- Covered spaces: 2
Features
- Levels: Two
- Patio & porch: Covered
- Exterior features: Irrigation Sprinkler
- Fencing: Fenced
- Has view: Yes
- View description: None
- Waterfront features: No Waterfront
Lot
- Dimensions: 118 x 140 x 111 x 141
- Features: Less than 1 acre
Details
- Parcel number: 5405150000019.114
Construction
Type & style
- Home type: SingleFamily
- Architectural style: Traditional
- Property subtype: Residential
Materials
- Brick, Frame
- Foundation: Slab
- Roof: Composition
Condition
- Resale
- New construction: No
- Year built: 2012
Utilities & green energy
- Gas: Gas-Natural
- Sewer: Public Sewer
- Water: Public
- Utilities for property: Natural Gas Connected, Underground Utilities
Community & HOA
Community
- Features: None
- Security: Smoke Detector(s)
- Subdivision: Cambridge Parke
HOA
- Has HOA: Yes
- Services included: Association Management, Maintenance Grounds
- HOA fee: $325 annually
Location
- Region: Foley
Financial & listing details
- Price per square foot: $142/sqft
- Tax assessed value: $541,800
- Annual tax amount: $1,868
- Price range: $599.9K - $599.9K
- Date on market: 8/11/2025
- Ownership: Whole/Full