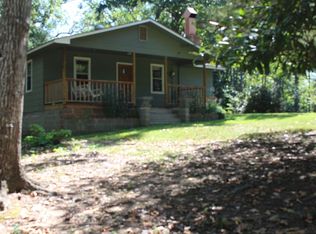You don't want to miss this opportunity to own a gorgeous and unique fully renovated and move-in ready DEEDED cabin on a Georgia side of Lake Harding. As a bonus, this cabin is located on a private, quiet dead-end road and includes a boat lift and 2 jets lifts. Exterior: You will really enjoy the lake life with a large yard with a fire pit, mature landscaping, and an extremely large, multi-level deck that features extra-wide stairs that leads from the solarium to the entertainment and boardwalk area by the lake. There are beautiful, mature shade trees and ample parking for guests. Interior: The cabin was designed to bring the beauty of the outdoors into the living space. The entryway solid wood French doors reveal an open-concept design featuring Carolina Blue slate floors and treated pine high vaulted ceilings. The cabin also features large windows throughout and 5 skylights that let in tons of natural light. The ample overhead LED and accent floor lighting sets the mood for a cozy night in front of the gas log fireplace or a party with friends. Bathrooms: The cabin has two renovated bathrooms with glass enclosed showers and high-end accommodations. The master bath is located next to the bedroom and entered through a natural pine, custom build barn door. The guest bath is located near the front door and entered through custom pine doors featuring stained glass inserts. Each bathroom includes a skylight, providing natural lights and a sense of being outdoors. Gourmet Kitchen: If you enjoy cooking - this kitchen has everything you need. The professional grade Viking dark grey stainless steel appliances, gorgeous black granite counter tops, ample custom solid birch Quakermaid cabinetry and a second prep / entertainment sink provide an ideal environment for entertaining. Solarium: Enjoy the deck and lake view while lounging in the floor to ceiling and glass ceiling solarium. The cabin is build on a slope, so you are literally elevated and among the trees - producing a calming and serene experience. This room is perfect for an extra entertainment area, a second living room or even an office space. General Enhancements: The cabin includes a large glass front industrial beverage refrigerator, an alarm system including a full color touchpad screen, a 6 year old architectural shingle roof, a wired Bose sound system complete with speakers throughout the cabin and the deck, a relatively new 10 year old septic system, and much more.
This property is off market, which means it's not currently listed for sale or rent on Zillow. This may be different from what's available on other websites or public sources.
