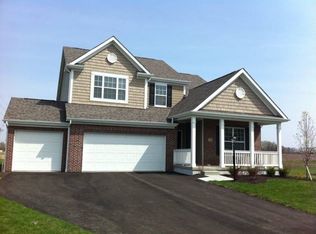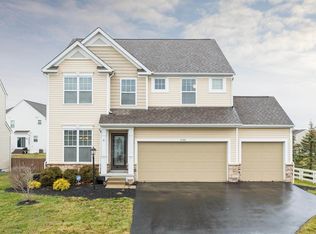Sold for $480,000 on 07/14/25
$480,000
593 Summer Tree Loop, Marysville, OH 43040
4beds
2,691sqft
Single Family Residence
Built in 2011
7,840.8 Square Feet Lot
$487,700 Zestimate®
$178/sqft
$3,038 Estimated rent
Home value
$487,700
$395,000 - $605,000
$3,038/mo
Zestimate® history
Loading...
Owner options
Explore your selling options
What's special
Welcome to 593 Summer Tree Loop - A beautifully updated home featuring 5 versatile finished levels, 4 spacious bedrooms, 3.5 stylish bathrooms, and multiple living areas. With over 3,000 square feet of finished living space, this home offers both function and flexibility for families, work-from-home needs, and entertaining. The refreshed kitchen is a standout, showcasing quartz countertops, a center island, built-in window seat with storage, and newer appliances, including a gas stove. It seamlessly flows into the main living areas, creating an inviting and open atmosphere. Toward the back of the home, you'll find a dramatic 2-story living room with an eye-catching recently renovated custom staircase with handcrafted woodwork, creating a beautiful architectural statement and cozy gathering space. Upstairs, the private owner's suite offers a tranquil retreat with a newly tiled shower and soaking tub, Carrara marble floors, and a modern surround. All four bathrooms throughout the home have been tastefully updated with new vanities and flooring, and bedrooms now feature closet organizers. The finished basement adds even more usable space, including a versatile office, craft room, or homeschool area with built-in cabinetry and butcher block countertops. You'll also find a second large finished room, currently used as a fifth bedroom and hangout space, along with a full bathroom—ideal for guests or multigenerational living. Step outside into your own private backyard oasis, featuring mature trees, a fully fenced yard, built-in fire pit, and a large stamped patio beneath a gazebo equipped with electric, fans, and a heater—perfect for year-round outdoor enjoyment. Best of all, the home is located next to the community greenspace and playground, providing extra privacy and no neighbor directly next door. This is an exceptional opportunity to own a thoughtfully upgraded home in a prime location. Professional interior pictures will be added on active date. Agent owned.
Zillow last checked: 8 hours ago
Listing updated: July 14, 2025 at 07:08pm
Listed by:
Jennifer W Courtright 740-815-3440,
Keller Williams Consultants
Bought with:
Randi J Robinson, 2021000615
Weichert, Realtors Triumph Group
Source: Columbus and Central Ohio Regional MLS ,MLS#: 225017892
Facts & features
Interior
Bedrooms & bathrooms
- Bedrooms: 4
- Bathrooms: 4
- Full bathrooms: 3
- 1/2 bathrooms: 1
Cooling
- Central Air
Features
- Flooring: Stone, Carpet, Vinyl
- Windows: Insulated Windows
- Basement: Full
- Number of fireplaces: 1
- Fireplace features: One, Gas Log
- Common walls with other units/homes: No Common Walls
Interior area
- Total structure area: 3,731
- Total interior livable area: 2,691 sqft
Property
Parking
- Total spaces: 2
- Parking features: Garage Door Opener, Attached
- Attached garage spaces: 2
Features
- Levels: Five or More
- Fencing: Fenced
Lot
- Size: 7,840 sqft
Details
- Additional parcels included: 2900240041839
- Parcel number: 2900240041830
- Special conditions: Standard
Construction
Type & style
- Home type: SingleFamily
- Property subtype: Single Family Residence
Materials
- Foundation: Block
Condition
- New construction: No
- Year built: 2011
Utilities & green energy
- Sewer: Public Sewer
- Water: Public
Community & neighborhood
Location
- Region: Marysville
- Subdivision: Scott Farms
HOA & financial
HOA
- Has HOA: Yes
- HOA fee: $75 quarterly
- Amenities included: Bike/Walk Path, Park, Sidewalk
Other
Other facts
- Listing terms: VA Loan,FHA,Conventional
Price history
| Date | Event | Price |
|---|---|---|
| 7/14/2025 | Sold | $480,000+0.2%$178/sqft |
Source: | ||
| 6/15/2025 | Contingent | $479,000$178/sqft |
Source: | ||
| 5/29/2025 | Listed for sale | $479,000$178/sqft |
Source: | ||
Public tax history
| Year | Property taxes | Tax assessment |
|---|---|---|
| 2024 | $4,240 +2.1% | $5,300 |
| 2023 | $4,151 -0.3% | $5,300 |
| 2022 | $4,163 -2% | $5,300 |
Find assessor info on the county website
Neighborhood: 43040
Nearby schools
GreatSchools rating
- 6/10Navin Elementary SchoolGrades: K-4Distance: 0.3 mi
- 7/10Bunsold Middle SchoolGrades: 7-8Distance: 4.4 mi
- 5/10Marysville High SchoolGrades: 9-12Distance: 1.5 mi
Get a cash offer in 3 minutes
Find out how much your home could sell for in as little as 3 minutes with a no-obligation cash offer.
Estimated market value
$487,700
Get a cash offer in 3 minutes
Find out how much your home could sell for in as little as 3 minutes with a no-obligation cash offer.
Estimated market value
$487,700

