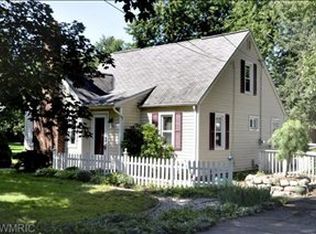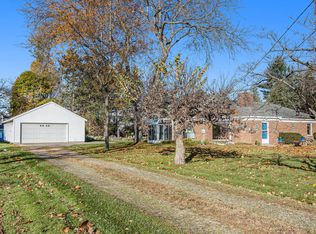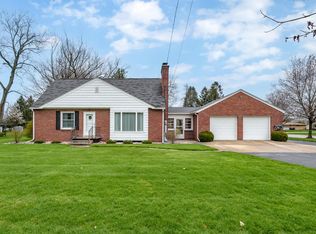Sold
$349,900
5930 Angling Rd, Portage, MI 49024
3beds
1,656sqft
Single Family Residence
Built in 2001
0.48 Acres Lot
$353,300 Zestimate®
$211/sqft
$2,271 Estimated rent
Home value
$353,300
$318,000 - $396,000
$2,271/mo
Zestimate® history
Loading...
Owner options
Explore your selling options
What's special
Built by C & E Construction, this one-owner home was featured in the 2001 Parade of Homes. Thoughtfully maintained, it offers numerous features, including a brand new roof, new water softener, Andersen insulated windows, 200 amp electrical service, underground sprinkling system, large yard that could accommodate a garden/bedding plants/play-set/pool. There is a convenient crank-down awning for the backyard patio perfect for those bright western sunsets. The patio is also wired for a ceiling fan. There is a large circle drive offering ample room for parking plus a spacious three-car garage which includes a remote opener for the two-car side and a work bench area. This 3-bedroom, 2.5-bath ranch is filled with natural light and offers a well-designed floor plan. The main-floor laundry room features a window transom to allow even more light in, plus a sink, hanging rack, and a versatile surface that was once used as a sewing tableideal for folding or additional workspace.
The primary suite with its large walk-in closet is located at the front of the home, with two additional bedrooms and a full bath on the opposite side for added privacy. The living room and casual dining area share a two-way gas fireplace, while the formal dining room includes a French door that opens to the patio and spacious backyard. Over the living room windows is the remote controlled awning. The kitchen is bright and inviting, featuring a center island, a pass-through window to the dining room, and circular flow connecting from the dining room to the front entrance. On the opposite side, the kitchen leads to the basement access, half bath, laundry room, garage entry, and a small mudroom-style area.
The unfinished basement offers excellent potential for additional living space. Move right in and enjoy living near Westfield Park, Wedel's Garden Center, West Portage Little League fields, and all the other amenities Portage has to offer.
Zillow last checked: 8 hours ago
Listing updated: September 12, 2025 at 11:25am
Listed by:
Holly J Hollett 269-381-7653,
Chuck Jaqua, REALTOR
Bought with:
Steve M Schreuder, 6501345040
Jaqua, REALTORS
Source: MichRIC,MLS#: 25036327
Facts & features
Interior
Bedrooms & bathrooms
- Bedrooms: 3
- Bathrooms: 3
- Full bathrooms: 2
- 1/2 bathrooms: 1
- Main level bedrooms: 3
Primary bedroom
- Level: Main
- Area: 180
- Dimensions: 12.00 x 15.00
Bedroom 2
- Level: Main
- Area: 110
- Dimensions: 10.00 x 11.00
Bedroom 3
- Level: Main
- Area: 110
- Dimensions: 10.00 x 11.00
Primary bathroom
- Level: Main
Bathroom 1
- Level: Main
Dining area
- Level: Main
- Area: 60
- Dimensions: 6.00 x 10.00
Dining room
- Level: Main
- Area: 196
- Dimensions: 14.00 x 14.00
Kitchen
- Level: Main
- Area: 110
- Dimensions: 10.00 x 11.00
Laundry
- Level: Main
- Area: 77
- Dimensions: 7.00 x 11.00
Living room
- Level: Main
- Area: 196
- Dimensions: 14.00 x 14.00
Heating
- Forced Air
Cooling
- Central Air
Appliances
- Included: Humidifier, Dishwasher, Dryer, Microwave, Oven, Range, Refrigerator, Washer, Water Softener Owned
- Laundry: Laundry Room, Main Level, Sink
Features
- Ceiling Fan(s), Center Island, Eat-in Kitchen, Pantry
- Flooring: Carpet, Vinyl
- Windows: Screens, Insulated Windows
- Basement: Full
- Number of fireplaces: 1
- Fireplace features: Gas Log, Living Room
Interior area
- Total structure area: 1,656
- Total interior livable area: 1,656 sqft
- Finished area below ground: 0
Property
Parking
- Total spaces: 3
- Parking features: Garage Faces Front, Garage Door Opener, Attached
- Garage spaces: 3
Accessibility
- Accessibility features: 36 Inch Entrance Door, 36' or + Hallway, Covered Entrance, Grab Bar Mn Flr Bath
Features
- Stories: 1
- Exterior features: Other
Lot
- Size: 0.48 Acres
- Dimensions: 80 x 260.43
- Features: Shrubs/Hedges
Details
- Parcel number: 391000760012O
- Zoning description: R-1B
Construction
Type & style
- Home type: SingleFamily
- Architectural style: Ranch
- Property subtype: Single Family Residence
Materials
- Brick, Vinyl Siding
- Roof: Composition
Condition
- New construction: No
- Year built: 2001
Utilities & green energy
- Sewer: Public Sewer
- Water: Public
- Utilities for property: Natural Gas Available, Electricity Available, Cable Available, Natural Gas Connected, Cable Connected
Community & neighborhood
Security
- Security features: Carbon Monoxide Detector(s), Smoke Detector(s)
Location
- Region: Portage
Other
Other facts
- Listing terms: Cash,Conventional
- Road surface type: Paved
Price history
| Date | Event | Price |
|---|---|---|
| 9/12/2025 | Sold | $349,900$211/sqft |
Source: | ||
| 8/2/2025 | Pending sale | $349,900$211/sqft |
Source: | ||
| 7/22/2025 | Listed for sale | $349,900$211/sqft |
Source: | ||
Public tax history
| Year | Property taxes | Tax assessment |
|---|---|---|
| 2025 | -- | $159,100 -4% |
| 2024 | -- | $165,700 +6.1% |
| 2023 | -- | $156,100 +7.3% |
Find assessor info on the county website
Neighborhood: 49024
Nearby schools
GreatSchools rating
- 8/10Angling Road Elementary SchoolGrades: PK-5Distance: 0.6 mi
- 4/10Portage North Middle SchoolGrades: 6-8Distance: 1.4 mi
- 9/10Portage Northern High SchoolGrades: 9-12Distance: 1.6 mi
Get pre-qualified for a loan
At Zillow Home Loans, we can pre-qualify you in as little as 5 minutes with no impact to your credit score.An equal housing lender. NMLS #10287.
Sell with ease on Zillow
Get a Zillow Showcase℠ listing at no additional cost and you could sell for —faster.
$353,300
2% more+$7,066
With Zillow Showcase(estimated)$360,366


