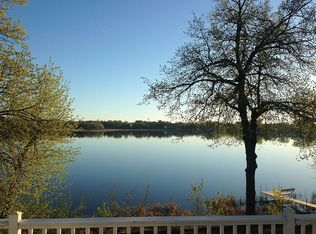Closed
$425,000
5930 Beachwood Rd, Mound, MN 55364
1beds
672sqft
Single Family Residence
Built in 1935
0.43 Acres Lot
$432,100 Zestimate®
$632/sqft
$1,356 Estimated rent
Home value
$432,100
$398,000 - $471,000
$1,356/mo
Zestimate® history
Loading...
Owner options
Explore your selling options
What's special
Here is your chance to own a move-in ready home on lakeshore! Welcome to 5930 Beachwood Road on Lake Langdon in Mound! This updated home features 50 feet of private lakeshore sitting on a 0.43 acre lot. Featuring 1 bed, 1 bath, 672 TFSF plus a 16x16 3 season porch with the cutest wood burning stove. The home greets you with bright natural light, remodeled kitchen featuring marble countertops, a farmhouse sink, gas range with hood + more! Don't let the square footage fool you, the layout has purpose & function. In addition to all the gorgeous updates the inside has, the exterior features cement board siding, new metal roof, newer windows, new driveway, gorgeous landscaping & a dream garden! Own your own piece of paradise on your nearly half acre property with 50 feet of level lakeshore on the fully recreational lake, Lake Langdon! The property does come equipped with a carport however there is plenty of space to build a garage should you choose. This home is truly a once in a lifetime opportunity to have your dream lakeshore home within 30 minutes to Minneapolis/St. Paul and only due to relocation could this gem be yours. Lake Minnetonka: In addition to your own lakeshore on Lake Langdon, you would have the dock program through the city of Mound on Lake Minnetonka. The lake life awaits!
Zillow last checked: 8 hours ago
Listing updated: July 18, 2025 at 09:51am
Listed by:
Sara R Melby 952-913-2234,
eXp Realty,
BROWN & Co Residential 763-416-1279
Bought with:
Kent Marsh
Lakes Sotheby's International
Source: NorthstarMLS as distributed by MLS GRID,MLS#: 6717765
Facts & features
Interior
Bedrooms & bathrooms
- Bedrooms: 1
- Bathrooms: 1
- 3/4 bathrooms: 1
Bedroom 1
- Level: Main
- Area: 143 Square Feet
- Dimensions: 13x11
Dining room
- Level: Main
- Area: 96 Square Feet
- Dimensions: 12x8
Family room
- Level: Main
- Area: 195 Square Feet
- Dimensions: 15x13
Kitchen
- Level: Main
- Area: 90 Square Feet
- Dimensions: 12x7.5
Laundry
- Level: Main
- Area: 30 Square Feet
- Dimensions: 7.5x4
Screened porch
- Level: Main
- Area: 256 Square Feet
- Dimensions: 16x16
Heating
- Ductless Mini-Split, Heat Pump, Other, Wood Stove
Cooling
- Ductless Mini-Split, Heat Pump, Wall Unit(s)
Appliances
- Included: Dryer, Electronic Air Filter, Exhaust Fan, Gas Water Heater, Microwave, Range, Refrigerator, Stainless Steel Appliance(s), Washer, Water Softener Owned
Features
- Basement: Crawl Space
- Number of fireplaces: 1
- Fireplace features: Free Standing, Gas, Wood Burning Stove
Interior area
- Total structure area: 672
- Total interior livable area: 672 sqft
- Finished area above ground: 672
- Finished area below ground: 0
Property
Parking
- Total spaces: 2
- Parking features: Carport, Covered, Shared Driveway
- Carport spaces: 1
- Uncovered spaces: 1
- Details: Garage Dimensions (12x20), Garage Door Height (7)
Accessibility
- Accessibility features: None
Features
- Levels: One
- Stories: 1
- Patio & porch: Composite Decking, Covered, Enclosed, Porch, Rear Porch, Screened
- Pool features: None
- Fencing: None
- Has view: Yes
- View description: Lake, Panoramic
- Has water view: Yes
- Water view: Lake
- Waterfront features: Dock, Lake Front, Lake View, Waterfront Num(27018200), Lake Bottom(Sand), Lake Acres(143), Lake Depth(38)
- Body of water: Langdon
- Frontage length: Water Frontage: 50
Lot
- Size: 0.43 Acres
- Dimensions: 51 x 377 x 51 x 378
- Features: Accessible Shoreline, Cleared, Irregular Lot, Many Trees
Details
- Foundation area: 672
- Parcel number: 2311724130075
- Zoning description: Residential-Single Family
Construction
Type & style
- Home type: SingleFamily
- Property subtype: Single Family Residence
Materials
- Fiber Cement
- Roof: Age 8 Years or Less,Metal
Condition
- Age of Property: 90
- New construction: No
- Year built: 1935
Utilities & green energy
- Gas: Electric, Natural Gas
- Sewer: City Sewer/Connected
- Water: City Water/Connected
- Utilities for property: Underground Utilities
Community & neighborhood
Location
- Region: Mound
- Subdivision: Auditors Sub 168
HOA & financial
HOA
- Has HOA: No
Other
Other facts
- Road surface type: Paved
Price history
| Date | Event | Price |
|---|---|---|
| 7/18/2025 | Sold | $425,000-4.5%$632/sqft |
Source: | ||
| 6/26/2025 | Pending sale | $445,000$662/sqft |
Source: | ||
| 5/9/2025 | Listed for sale | $445,000-1.1%$662/sqft |
Source: | ||
| 5/8/2025 | Listing removed | $450,000$670/sqft |
Source: | ||
| 4/4/2025 | Listed for sale | $450,000+11.8%$670/sqft |
Source: | ||
Public tax history
| Year | Property taxes | Tax assessment |
|---|---|---|
| 2025 | $2,867 +3.4% | $346,100 +23.5% |
| 2024 | $2,773 +7.1% | $280,200 +1.2% |
| 2023 | $2,589 -4.7% | $277,000 +1.1% |
Find assessor info on the county website
Neighborhood: 55364
Nearby schools
GreatSchools rating
- 9/10Shirley Hills Primary SchoolGrades: K-4Distance: 0.9 mi
- 9/10Grandview Middle SchoolGrades: 5-7Distance: 1 mi
- 9/10Mound-Westonka High SchoolGrades: 8-12Distance: 1.7 mi
Get a cash offer in 3 minutes
Find out how much your home could sell for in as little as 3 minutes with a no-obligation cash offer.
Estimated market value$432,100
Get a cash offer in 3 minutes
Find out how much your home could sell for in as little as 3 minutes with a no-obligation cash offer.
Estimated market value
$432,100
