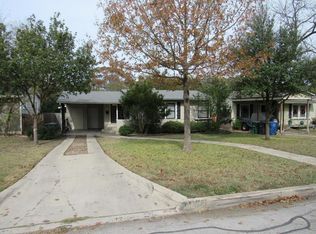The Daventry Plan is a stylish two-story home offering 3 spacious bedrooms and 2.5 bathrooms. The open-concept first floor features a welcoming family room with easy flow into the dining area, breakfast nook, and modern kitchen — perfect for gatherings and everyday living. Upstairs, you’ll find a spacious primary suite with a luxurious private bath and a large walk-in closet, along with two additional bedrooms, each with their own walk-in closets for ample storage. Enjoy added convenience with an upstairs utility room and a two-car garage. All homes are SimplyMaintained for a $100 monthly fee that includes front and back yard lawn care and exterior pest control.
Enclave at Northeast Crossing is a well-connected neighborhood in San Antonio, TX, offering easy access to Loop 410 and Highway 90 for quick commutes. The community is part of the highly-rated North East Independent School District. Residents enjoy amenities like a community pool, clubhouse, and walking trails. Nearby shopping centers, dining options, and medical facilities provide added convenience, while the San Antonio Zoo and Brackenridge Park offer fun outdoor activities just a short drive away.
House for rent
$1,830/mo
5930 Poesta, San Antonio, TX 78218
3beds
1,645sqft
Price may not include required fees and charges.
Single family residence
Available now
Cats, dogs OK
Air conditioner
-- Laundry
-- Parking
-- Heating
What's special
Two-car garageWelcoming family roomLuxurious private bathModern kitchenLarge walk-in closetWalking trailsOpen-concept first floor
- 11 days
- on Zillow |
- -- |
- -- |
Travel times
Looking to buy when your lease ends?
Consider a first-time homebuyer savings account designed to grow your down payment with up to a 6% match & 4.15% APY.
Facts & features
Interior
Bedrooms & bathrooms
- Bedrooms: 3
- Bathrooms: 3
- Full bathrooms: 2
- 1/2 bathrooms: 1
Cooling
- Air Conditioner
Appliances
- Included: Dishwasher
Features
- Walk In Closet
- Flooring: Linoleum/Vinyl
- Windows: Window Coverings
Interior area
- Total interior livable area: 1,645 sqft
Property
Parking
- Details: Contact manager
Features
- Exterior features: Exterior Type: Conventional, Lawn, PetsAllowed, Sprinkler System, Stove/Range, Walk In Closet
Details
- Parcel number: 1208206
Construction
Type & style
- Home type: SingleFamily
- Property subtype: Single Family Residence
Community & HOA
Location
- Region: San Antonio
Financial & listing details
- Lease term: 12 months, 13 months, 14 months, 15 months, 16 months, 17 months, 18 months
Price history
| Date | Event | Price |
|---|---|---|
| 8/14/2025 | Price change | $1,830-0.8%$1/sqft |
Source: Zillow Rentals | ||
| 8/12/2025 | Price change | $1,845+0.8%$1/sqft |
Source: Zillow Rentals | ||
| 6/30/2025 | Listed for rent | $1,830+5.2%$1/sqft |
Source: Zillow Rentals | ||
| 4/30/2024 | Listing removed | -- |
Source: Zillow Rentals | ||
| 3/29/2024 | Listed for rent | $1,740+26.5%$1/sqft |
Source: Zillow Rentals | ||
![[object Object]](https://photos.zillowstatic.com/fp/0bcd78fe8f83f2459115a1f6cfa43bd9-p_i.jpg)
