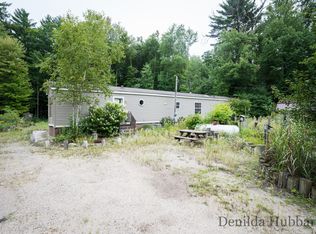Sold
$40,000
5930 S Merrillville Rd, Baldwin, MI 49304
2beds
924sqft
Manufactured Home
Built in 1989
0.55 Acres Lot
$45,700 Zestimate®
$43/sqft
$932 Estimated rent
Home value
$45,700
$37,000 - $57,000
$932/mo
Zestimate® history
Loading...
Owner options
Explore your selling options
What's special
Take a look! This remodeled 2 bed 2 bath home is set up on a private corner parcel close to Baldwin, US 10, and thousands of acres of state recreational area! Rivers, lakes and ORV trails define this heavily recreational area of Western Michigan, and hunters and outdoor enthusiasts will never run out of space to adventure. Multiple outbuildings will provide cover for your toys and tools, and there is a brand new chicken coop in the back corner of the property for the chicken lovers out there. Call today for more information!
Zillow last checked: 8 hours ago
Listing updated: October 23, 2023 at 07:27am
Listed by:
Joseph McNally 616-307-3026,
RE/MAX TOGETHER
Bought with:
Jennifer Dean, 6501393998
RE/MAX TOGETHER
Source: MichRIC,MLS#: 23003345
Facts & features
Interior
Bedrooms & bathrooms
- Bedrooms: 2
- Bathrooms: 2
- Full bathrooms: 2
- Main level bedrooms: 2
Primary bedroom
- Level: Main
- Area: 143
- Dimensions: 13.00 x 11.00
Bedroom 2
- Level: Main
- Area: 130
- Dimensions: 13.00 x 10.00
Primary bathroom
- Level: Main
- Area: 65
- Dimensions: 13.00 x 5.00
Bathroom 2
- Level: Main
- Area: 50
- Dimensions: 10.00 x 5.00
Kitchen
- Level: Main
- Length: 13
Laundry
- Level: Main
- Area: 25
- Dimensions: 5.00 x 5.00
Living room
- Level: Main
- Area: 208
- Dimensions: 16.00 x 13.00
Heating
- Forced Air
Features
- Ceiling Fan(s), LP Tank Rented
- Windows: Storms, Screens
- Basement: Crawl Space
- Has fireplace: No
Interior area
- Total structure area: 924
- Total interior livable area: 924 sqft
Property
Features
- Stories: 1
Lot
- Size: 0.55 Acres
- Features: Level, Recreational
Details
- Additional structures: Shed(s)
- Parcel number: 431133901301
Construction
Type & style
- Home type: MobileManufactured
- Property subtype: Manufactured Home
Materials
- Aluminum Siding
- Roof: Other
Condition
- New construction: No
- Year built: 1989
Utilities & green energy
- Gas: LP Tank Rented
- Sewer: Septic Tank
- Water: Well
- Utilities for property: Electricity Available
Community & neighborhood
Location
- Region: Baldwin
- Subdivision: Lakeland Acres #1
Other
Other facts
- Listing terms: Cash,Conventional
- Road surface type: Unimproved
Price history
| Date | Event | Price |
|---|---|---|
| 10/23/2023 | Sold | $40,000-11.1%$43/sqft |
Source: | ||
| 8/8/2023 | Price change | $45,000-9.8%$49/sqft |
Source: | ||
| 7/10/2023 | Price change | $49,900-13.2%$54/sqft |
Source: | ||
| 4/12/2023 | Listed for sale | $57,500$62/sqft |
Source: | ||
| 3/28/2023 | Pending sale | $57,500$62/sqft |
Source: | ||
Public tax history
| Year | Property taxes | Tax assessment |
|---|---|---|
| 2025 | $538 +101.4% | $12,200 +5.2% |
| 2024 | $267 | $11,600 +12.6% |
| 2023 | -- | $10,300 +13.2% |
Find assessor info on the county website
Neighborhood: 49304
Nearby schools
GreatSchools rating
- 5/10Baldwin Elementary SchoolGrades: PK-5Distance: 1.3 mi
- 3/10Baldwin Junior High SchoolGrades: 6-8Distance: 1.3 mi
- 3/10Baldwin Senior High SchoolGrades: 9-12Distance: 1.3 mi
