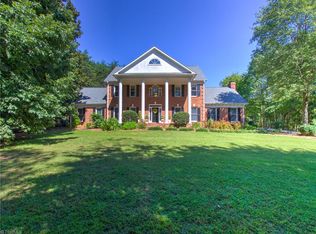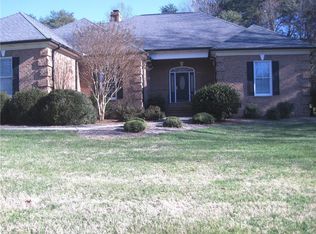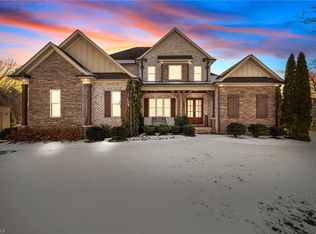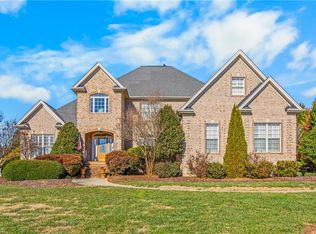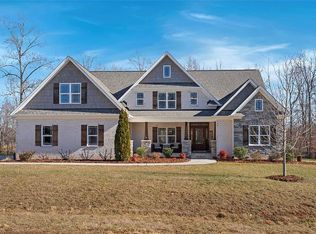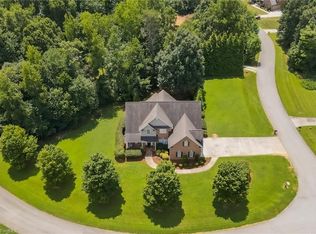Stunning basement home in Oak Ridge Plantation!Custom built, one-owner residence is perfectly positioned in the heart of Oak Ridge, offering you a quick escape to nature with pedestrian access to Oak Ridge parks and A & Y trail. Modern conveniences are also a stone throw away.Nestled on a beautiful large homesite, this home features remarkable space for everyday living plus expansion opportunity of an additional 1,000 sf in the basement.Thoughtful design boasts a gracious layout on Main level with primary suite, private home office, an inviting Living room area, a cozy Keeping room that is floowing seamlessly into stylish remodeled Kitchen.The secondary bedrooms upstairs are generously sized, a versatile Bonus/flex space.The fantastic basement is ideal for extended entertaining, complete with a large study,a game room,an additional full bathroom, exceptional storage,workshop.Enjoy serene views from the private deck or covered screened porch year-around!
Pending
$975,000
5930 Tarleton Dr, Oak Ridge, NC 27310
4beds
5,540sqft
Est.:
Stick/Site Built, Residential, Single Family Residence
Built in 2000
1.94 Acres Lot
$976,100 Zestimate®
$--/sqft
$-- HOA
What's special
- 8 days |
- 122 |
- 3 |
Zillow last checked: 8 hours ago
Listing updated: January 31, 2026 at 08:11am
Listed by:
Ramilya Siegel 336-215-9856,
KELLER WILLIAMS REALTY
Source: Triad MLS,MLS#: 1208032 Originating MLS: Greensboro
Originating MLS: Greensboro
Facts & features
Interior
Bedrooms & bathrooms
- Bedrooms: 4
- Bathrooms: 5
- Full bathrooms: 4
- 1/2 bathrooms: 1
- Main level bathrooms: 2
Heating
- Forced Air, Electric, Natural Gas
Cooling
- Central Air
Appliances
- Included: Gas Water Heater
- Laundry: Dryer Connection, Main Level, Washer Hookup
Features
- Ceiling Fan(s), Kitchen Island, Pantry, Separate Shower, Solid Surface Counter
- Flooring: Carpet, Tile, Wood
- Basement: Finished, Basement
- Attic: Floored
- Number of fireplaces: 2
- Fireplace features: Keeping Room, Living Room
Interior area
- Total structure area: 5,540
- Total interior livable area: 5,540 sqft
- Finished area above ground: 4,480
- Finished area below ground: 1,060
Property
Parking
- Total spaces: 4
- Parking features: Driveway, Garage, Garage Door Opener, Attached, Basement, Garage Faces Side
- Attached garage spaces: 4
- Has uncovered spaces: Yes
Features
- Levels: Two
- Stories: 2
- Exterior features: Garden
- Pool features: None
- Waterfront features: Creek
Lot
- Size: 1.94 Acres
- Features: Partially Wooded
- Residential vegetation: Partially Wooded
Details
- Additional structures: Storage
- Parcel number: 0165147
- Zoning: RS-40
- Special conditions: Owner Sale
Construction
Type & style
- Home type: SingleFamily
- Property subtype: Stick/Site Built, Residential, Single Family Residence
Materials
- Brick, Vinyl Siding
Condition
- Year built: 2000
Utilities & green energy
- Sewer: Septic Tank
- Water: Public
Community & HOA
Community
- Security: Smoke Detector(s)
- Subdivision: Oak Ridge Plantation
HOA
- Has HOA: Yes
Location
- Region: Oak Ridge
Financial & listing details
- Tax assessed value: $577,100
- Annual tax amount: $5,334
- Date on market: 1/31/2026
- Listing agreement: Exclusive Right To Sell
- Listing terms: Cash,Conventional,1031 Exchange,Fannie Mae,VA Loan
Estimated market value
$976,100
$927,000 - $1.02M
$5,103/mo
Price history
Price history
| Date | Event | Price |
|---|---|---|
| 1/31/2026 | Pending sale | $975,000 |
Source: | ||
| 11/1/2025 | Listing removed | $975,000 |
Source: | ||
| 7/9/2025 | Price change | $975,000-2% |
Source: | ||
| 6/12/2025 | Listed for sale | $995,000+1972.9% |
Source: | ||
| 2/2/1998 | Sold | $48,000 |
Source: | ||
Public tax history
Public tax history
| Year | Property taxes | Tax assessment |
|---|---|---|
| 2025 | $5,386 | $577,100 |
| 2024 | $5,386 +2.8% | $577,100 |
| 2023 | $5,241 | $577,100 |
Find assessor info on the county website
BuyAbility℠ payment
Est. payment
$5,634/mo
Principal & interest
$4643
Property taxes
$650
Home insurance
$341
Climate risks
Neighborhood: 27310
Nearby schools
GreatSchools rating
- 10/10Oak Ridge Elementary SchoolGrades: PK-5Distance: 0.4 mi
- 8/10Northwest Guilford Middle SchoolGrades: 6-8Distance: 2.6 mi
- 9/10Northwest Guilford High SchoolGrades: 9-12Distance: 2.5 mi
Schools provided by the listing agent
- Elementary: Oak Ridge
- Middle: Northwest
- High: Northwest
Source: Triad MLS. This data may not be complete. We recommend contacting the local school district to confirm school assignments for this home.
- Loading
