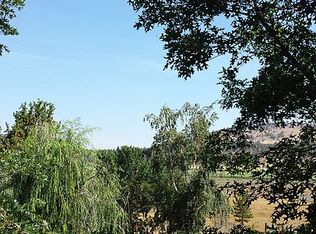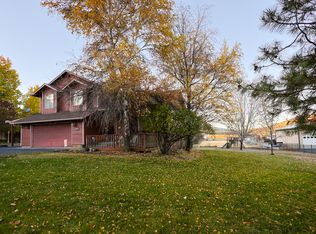New colonial home that sits on 1.02 acres with a view! This home has 5 bedrooms, 4 bathrooms, kitchen has granite counter tops, built in coffee maker, wood cabinets, with an island! Beautiful Laminate flooring throughout whole house, tiled bathrooms, master bath has claw-tub with walk in shower. Has the perfect set up for extra living space! Home includes gas pack, water softer, ceiling fans, recessed lighting, wrap around desk and 3 car garage. Has its own well and septic, RV hookups. Horse Property
This property is off market, which means it's not currently listed for sale or rent on Zillow. This may be different from what's available on other websites or public sources.


