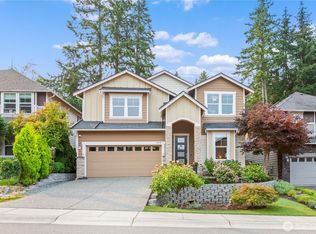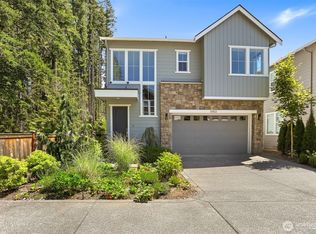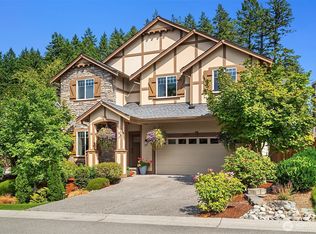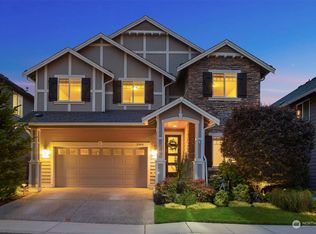Sold
Listed by:
Joe Patterson,
COMPASS
Bought with: Rain Town Realty + JPAR
$1,098,000
5931 155th Street SW, Edmonds, WA 98026
4beds
2,478sqft
Single Family Residence
Built in 2022
3,484.8 Square Feet Lot
$1,090,600 Zestimate®
$443/sqft
$4,031 Estimated rent
Home value
$1,090,600
$1.01M - $1.17M
$4,031/mo
Zestimate® history
Loading...
Owner options
Explore your selling options
What's special
Immaculate and better than new, this home sits proudly on a corner lot in Edmonds’ Trailside Community—just minutes from the new Lynnwood City Station. Bright and modern throughout, the main level features a spacious great room, gourmet kitchen, dining area, gas fireplace, central A/C, guest bedroom, and 3/4 bathroom. A covered patio opens to the fully fenced backyard for effortless indoor-outdoor living. Upstairs offers a vaulted bonus room, two bedrooms, full bath, laundry, and a stunning primary suite with spa-like bath, walk-in shower, soaking tub, and large closet. Two car garage with E/V charger installed and right around the corner from the private playgound. Welcome Home to a house that checks all the boxes and feels new!
Zillow last checked: 8 hours ago
Listing updated: September 18, 2025 at 04:04am
Listed by:
Joe Patterson,
COMPASS
Bought with:
Ruo He, 22000622
Rain Town Realty + JPAR
Source: NWMLS,MLS#: 2408697
Facts & features
Interior
Bedrooms & bathrooms
- Bedrooms: 4
- Bathrooms: 3
- Full bathrooms: 2
- 3/4 bathrooms: 1
- Main level bathrooms: 1
- Main level bedrooms: 1
Bedroom
- Level: Main
Bathroom three quarter
- Level: Main
Dining room
- Level: Main
Living room
- Level: Main
Heating
- Fireplace, 90%+ High Efficiency, Electric, Natural Gas
Cooling
- 90%+ High Efficiency, Central Air
Appliances
- Included: Dishwasher(s), Disposal, Dryer(s), Microwave(s), Refrigerator(s), Stove(s)/Range(s), Washer(s), Garbage Disposal
Features
- Bath Off Primary, Dining Room, High Tech Cabling
- Flooring: Engineered Hardwood, Laminate, Carpet
- Basement: None
- Number of fireplaces: 1
- Fireplace features: Gas, Main Level: 1, Fireplace
Interior area
- Total structure area: 2,478
- Total interior livable area: 2,478 sqft
Property
Parking
- Total spaces: 2
- Parking features: Driveway, Attached Garage
- Attached garage spaces: 2
Features
- Levels: Two
- Stories: 2
- Patio & porch: Bath Off Primary, Dining Room, Fireplace, High Tech Cabling, Vaulted Ceiling(s), Walk-In Closet(s)
- Has view: Yes
- View description: Mountain(s), Territorial
Lot
- Size: 3,484 sqft
- Features: Corner Lot, Paved, Sidewalk, Cable TV, Electric Car Charging, Fenced-Fully, High Speed Internet, Patio
- Topography: Level
- Residential vegetation: Brush, Garden Space
Details
- Parcel number: 01203700003800
- Zoning description: Jurisdiction: City
- Special conditions: Standard
Construction
Type & style
- Home type: SingleFamily
- Architectural style: Northwest Contemporary
- Property subtype: Single Family Residence
Materials
- Cement Planked, Stone, Cement Plank
- Foundation: Slab
- Roof: Composition
Condition
- Good
- Year built: 2022
Details
- Builder name: Tri Pointe
Utilities & green energy
- Sewer: Sewer Connected
- Water: Public
Community & neighborhood
Community
- Community features: CCRs, Playground, Trail(s)
Location
- Region: Edmonds
- Subdivision: Meadowdale
HOA & financial
HOA
- HOA fee: $130 monthly
- Association phone: 206-215-9732
Other
Other facts
- Listing terms: Cash Out,Conventional,VA Loan
- Cumulative days on market: 12 days
Price history
| Date | Event | Price |
|---|---|---|
| 8/18/2025 | Sold | $1,098,000$443/sqft |
Source: | ||
| 7/28/2025 | Pending sale | $1,098,000$443/sqft |
Source: | ||
| 7/17/2025 | Listed for sale | $1,098,000+4.8%$443/sqft |
Source: | ||
| 4/29/2022 | Sold | $1,047,230$423/sqft |
Source: Public Record | ||
Public tax history
| Year | Property taxes | Tax assessment |
|---|---|---|
| 2024 | $7,626 -3.9% | $924,200 -3.7% |
| 2023 | $7,931 +2.2% | $959,700 -2.1% |
| 2022 | $7,762 +186.4% | $980,300 +244% |
Find assessor info on the county website
Neighborhood: Meadowdale
Nearby schools
GreatSchools rating
- 3/10Beverly Elementary SchoolGrades: K-6Distance: 0.9 mi
- 7/10Meadowdale Middle SchoolGrades: 7-8Distance: 1 mi
- 6/10Meadowdale High SchoolGrades: 9-12Distance: 0.9 mi
Schools provided by the listing agent
- Elementary: Beverly Elem
- Middle: Meadowdale Mid
- High: Meadowdale High
Source: NWMLS. This data may not be complete. We recommend contacting the local school district to confirm school assignments for this home.

Get pre-qualified for a loan
At Zillow Home Loans, we can pre-qualify you in as little as 5 minutes with no impact to your credit score.An equal housing lender. NMLS #10287.
Sell for more on Zillow
Get a free Zillow Showcase℠ listing and you could sell for .
$1,090,600
2% more+ $21,812
With Zillow Showcase(estimated)
$1,112,412


