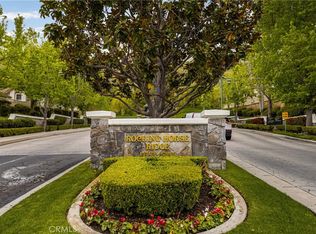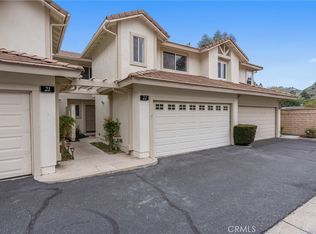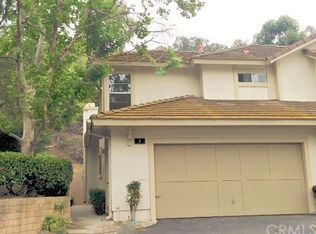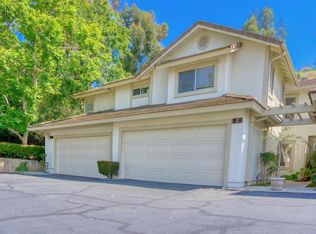Sold for $780,000 on 04/17/23
Listing Provided by:
Steve Grippi DRE #01962827 949-270-0440,
Douglas Elliman of California
Bought with: Onyx Homes
$780,000
5931 E Rocking Horse Way UNIT 28, Orange, CA 92869
3beds
1,476sqft
Condominium
Built in 1986
-- sqft lot
$833,600 Zestimate®
$528/sqft
$3,805 Estimated rent
Home value
$833,600
$792,000 - $875,000
$3,805/mo
Zestimate® history
Loading...
Owner options
Explore your selling options
What's special
This beautiful and tasteful three bedroom two-and-a-half-bathroom condo is ready to move into.
Located in the highly sought-after Rocking Horse Ridge gated community with a 24-hour guard.
The kitchen is wonderful with the granite counter tops, recessed lighting, excellent GE appliances and an island that can be placed to your liking. A perfectly situated home on the corner with only one common wall, abundance of natural light, vaulted ceilings, new ceiling fans in every bedroom, a fireplace in the living room and a new A/C unit. Then there is the patio, well-groomed and private feeling. The community has nicely maintained grounds and proudly supports two pools, two spas and barbacue areas. Just minute away from fine dining and hiking trails for the day after.
Zillow last checked: 8 hours ago
Listing updated: April 17, 2023 at 06:45pm
Listing Provided by:
Steve Grippi DRE #01962827 949-270-0440,
Douglas Elliman of California
Bought with:
Michelle Schiavo, DRE #02112974
Onyx Homes
Source: CRMLS,MLS#: OC22182159 Originating MLS: California Regional MLS
Originating MLS: California Regional MLS
Facts & features
Interior
Bedrooms & bathrooms
- Bedrooms: 3
- Bathrooms: 3
- Full bathrooms: 2
- 1/2 bathrooms: 1
- Main level bathrooms: 1
Heating
- Central
Cooling
- Central Air
Appliances
- Included: 6 Burner Stove, Dishwasher, Free-Standing Range, Disposal, Gas Oven, Gas Range, Microwave, Refrigerator, Dryer, Washer
- Laundry: In Garage
Features
- Ceiling Fan(s), Separate/Formal Dining Room, Granite Counters, High Ceilings, Open Floorplan, Recessed Lighting, All Bedrooms Up
- Flooring: Tile
- Doors: Panel Doors, Sliding Doors
- Has fireplace: Yes
- Fireplace features: Gas, Living Room
- Common walls with other units/homes: 1 Common Wall,End Unit
Interior area
- Total interior livable area: 1,476 sqft
Property
Parking
- Total spaces: 2
- Parking features: Direct Access, Door-Single, Garage, Garage Door Opener
- Attached garage spaces: 2
Accessibility
- Accessibility features: Safe Emergency Egress from Home
Features
- Levels: Two
- Stories: 2
- Patio & porch: Brick, Concrete, Open, Patio, Wrap Around
- Pool features: Community, In Ground, Association
- Has spa: Yes
- Spa features: Association, Community, In Ground
- Fencing: Vinyl
- Has view: Yes
- View description: Neighborhood, Trees/Woods
Lot
- Features: 0-1 Unit/Acre, Corner Lot, Level, Sprinklers Timer, Sprinkler System, Street Level
Details
- Parcel number: 93822288
- Special conditions: Standard
Construction
Type & style
- Home type: Condo
- Architectural style: Contemporary
- Property subtype: Condominium
- Attached to another structure: Yes
Materials
- Drywall, Stucco
- Foundation: Slab
- Roof: Tile
Condition
- Turnkey
- New construction: No
- Year built: 1986
Utilities & green energy
- Electric: Standard
- Sewer: Public Sewer
- Water: Public
- Utilities for property: Sewer Connected, Water Connected
Community & neighborhood
Security
- Security features: Carbon Monoxide Detector(s), Gated with Guard, Gated Community, Gated with Attendant, 24 Hour Security, Smoke Detector(s)
Community
- Community features: Gutter(s), Gated, Pool
Location
- Region: Orange
- Subdivision: Canyon View (Cyvw)
HOA & financial
HOA
- Has HOA: Yes
- HOA fee: $455 monthly
- Amenities included: Outdoor Cooking Area, Barbecue, Pool, Spa/Hot Tub
- Association name: Canyon Gate
- Association phone: 714-693-9116
Other
Other facts
- Listing terms: Cash,Cash to New Loan,Conventional
- Road surface type: Paved
Price history
| Date | Event | Price |
|---|---|---|
| 4/17/2023 | Sold | $780,000-2.4%$528/sqft |
Source: | ||
| 3/21/2023 | Pending sale | $799,000$541/sqft |
Source: | ||
| 3/21/2023 | Contingent | $799,000$541/sqft |
Source: | ||
| 8/18/2022 | Listed for sale | $799,000+35.4%$541/sqft |
Source: | ||
| 7/1/2019 | Sold | $590,000-1.7%$400/sqft |
Source: | ||
Public tax history
| Year | Property taxes | Tax assessment |
|---|---|---|
| 2025 | -- | $811,512 +2% |
| 2024 | $8,724 -2.1% | $795,600 +28.3% |
| 2023 | $8,916 +31.4% | $620,194 +2% |
Find assessor info on the county website
Neighborhood: 92869
Nearby schools
GreatSchools rating
- 9/10Panorama Elementary SchoolGrades: K-6Distance: 0.4 mi
- 7/10Santiago Middle SchoolGrades: 7-8Distance: 0.8 mi
- 8/10El Modena High SchoolGrades: 9-12Distance: 1.4 mi
Get a cash offer in 3 minutes
Find out how much your home could sell for in as little as 3 minutes with a no-obligation cash offer.
Estimated market value
$833,600
Get a cash offer in 3 minutes
Find out how much your home could sell for in as little as 3 minutes with a no-obligation cash offer.
Estimated market value
$833,600



