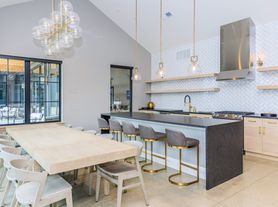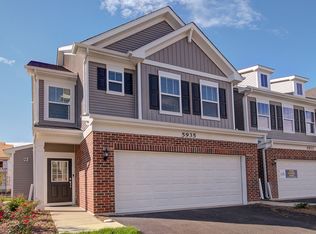Step into luxury with this newly built, beautifully designed end-unit townhome that combines style, space, and modern convenience. This stunning residence features 3 generously sized bedrooms and 2.5 baths, thoughtfully designed for both everyday comfort and elegant entertaining. The open-concept kitchen serves as the heart of the home, showcasing a large center island, sleek stainless-steel appliances, abundant cabinetry, and ample counter space-perfect for hosting gatherings or enjoying family meals. The adjoining dining and family rooms flow seamlessly together, filled with natural light from large windows unique to this desirable end-unit location. Upstairs, master suite provides a true retreat, complete with walk-in closets and bath. Two additional bedrooms offer generous space and versatility for guests, family, or a home office. Enjoy the outdoors with a private concrete patio, ideal for morning coffee or weekend relaxation, and take advantage of the attached two-car garage for added convenience. Located in the highly sought-after Plainfield School District 202, this home offers proximity to major shopping, dining, and everyday essentials-blending modern elegance, comfort, and a prime end-unit location in one perfect package.. A very good credit score (680+), good rental background. An Application & Credit Check is required for each person 18 years old & above. No Evictions or Judgments. Valid Proofs of Income: W-2 & 2 most recent check stubs, 1099 & 2 months of bank statements. No Co-Signers. and income 3x the rental income is required. Deposit 1.5X Times of Rent. Minimum 12 months lease term. Tenant pays for utilities, trash and sewer.
House for rent
$3,400/mo
5931 Hawkweed Dr #5931, Naperville, IL 60564
3beds
1,858sqft
Price may not include required fees and charges.
Singlefamily
Available now
-- Pets
Central air
-- Laundry
2 Attached garage spaces parking
Natural gas
What's special
Large center islandOpen-concept kitchenAbundant cabinetryAmple counter spaceSleek stainless-steel appliancesWalk-in closets
- 8 days |
- -- |
- -- |
Travel times
Zillow can help you save for your dream home
With a 6% savings match, a first-time homebuyer savings account is designed to help you reach your down payment goals faster.
Offer exclusive to Foyer+; Terms apply. Details on landing page.
Facts & features
Interior
Bedrooms & bathrooms
- Bedrooms: 3
- Bathrooms: 3
- Full bathrooms: 2
- 1/2 bathrooms: 1
Heating
- Natural Gas
Cooling
- Central Air
Appliances
- Included: Dishwasher, Disposal, Microwave, Range
Features
- High Ceilings, Open Floorplan
Interior area
- Total interior livable area: 1,858 sqft
Property
Parking
- Total spaces: 2
- Parking features: Attached, Garage, Covered
- Has attached garage: Yes
- Details: Contact manager
Features
- Exterior features: Attached, Eating Area, Garage, Garage Owned, Garbage not included in rent, Great Room, Heating: Gas, High Ceilings, No Disability Access, On Site, Open Floorplan, Sewage not included in rent, Stainless Steel Appliance(s)
Construction
Type & style
- Home type: SingleFamily
- Property subtype: SingleFamily
Condition
- Year built: 2025
Community & HOA
Location
- Region: Naperville
Financial & listing details
- Lease term: Contact For Details
Price history
| Date | Event | Price |
|---|---|---|
| 10/20/2025 | Listed for rent | $3,400$2/sqft |
Source: MRED as distributed by MLS GRID #12499178 | ||

