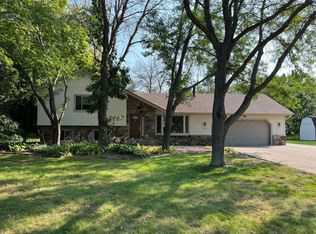Closed
$365,300
5931 Henry St, Maple Plain, MN 55359
5beds
2,592sqft
Single Family Residence
Built in 1977
0.46 Acres Lot
$453,300 Zestimate®
$141/sqft
$2,922 Estimated rent
Home value
$453,300
$431,000 - $476,000
$2,922/mo
Zestimate® history
Loading...
Owner options
Explore your selling options
What's special
Fantastic opportunity in Maple Plain! Single family home that could easily be used as a duplex. The upper unit has 3 bedrooms, bathroom, full kitchen, living room and laundry. The lower unit has 2 bedrooms, bathroom, full kitchen, laundry and family room. Both units have separate entrances and gas/electric meters. Gorgeous ½ acre lot with large 20' x 12' shed. Orono School District!
Zillow last checked: 8 hours ago
Listing updated: June 03, 2025 at 10:49am
Listed by:
Mark D. Fischer 763-238-8164,
Edina Realty, Inc.
Bought with:
Joshua Sanderson
Edina Realty, Inc.
Source: NorthstarMLS as distributed by MLS GRID,MLS#: 6717730
Facts & features
Interior
Bedrooms & bathrooms
- Bedrooms: 5
- Bathrooms: 2
- Full bathrooms: 1
- 3/4 bathrooms: 1
Bedroom 1
- Level: Main
- Area: 144 Square Feet
- Dimensions: 12x12
Bedroom 2
- Level: Main
- Area: 132 Square Feet
- Dimensions: 12x11
Bedroom 3
- Level: Main
- Area: 108 Square Feet
- Dimensions: 12x9
Bedroom 4
- Level: Lower
- Area: 138 Square Feet
- Dimensions: 12x11.5
Bedroom 5
- Level: Lower
- Area: 99 Square Feet
- Dimensions: 11x9
Dining room
- Level: Main
- Area: 130 Square Feet
- Dimensions: 13x10
Family room
- Level: Lower
- Area: 247 Square Feet
- Dimensions: 19x13
Kitchen
- Level: Main
- Area: 108 Square Feet
- Dimensions: 12x9
Kitchen 2nd
- Level: Lower
- Area: 195.5 Square Feet
- Dimensions: 17x11.5
Living room
- Level: Main
- Area: 240 Square Feet
- Dimensions: 20x12
Heating
- Baseboard, Boiler
Cooling
- Wall Unit(s)
Appliances
- Included: Dishwasher, Disposal, Dryer, Gas Water Heater, Range, Refrigerator, Washer
Features
- Basement: Block,Daylight,Drain Tiled,Finished,Full
- Has fireplace: No
Interior area
- Total structure area: 2,592
- Total interior livable area: 2,592 sqft
- Finished area above ground: 1,296
- Finished area below ground: 1,136
Property
Parking
- Total spaces: 2
- Parking features: Attached, Asphalt, Garage Door Opener, Heated Garage
- Attached garage spaces: 2
- Has uncovered spaces: Yes
- Details: Garage Dimensions (22x27)
Accessibility
- Accessibility features: None
Features
- Levels: Multi/Split
- Patio & porch: Deck
- Fencing: None
Lot
- Size: 0.46 Acres
- Dimensions: 176 x 114
Details
- Foundation area: 1296
- Parcel number: 2611824120023
- Zoning description: Residential-Single Family
Construction
Type & style
- Home type: SingleFamily
- Property subtype: Single Family Residence
Materials
- Stucco, Block, Concrete, Frame
- Roof: Age Over 8 Years,Asphalt
Condition
- Age of Property: 48
- New construction: No
- Year built: 1977
Utilities & green energy
- Electric: Circuit Breakers
- Gas: Natural Gas
- Sewer: City Sewer/Connected
- Water: City Water/Connected
Community & neighborhood
Location
- Region: Maple Plain
- Subdivision: Three Oaks
HOA & financial
HOA
- Has HOA: No
Price history
| Date | Event | Price |
|---|---|---|
| 9/5/2025 | Listing removed | $460,000$177/sqft |
Source: | ||
| 8/21/2025 | Price change | $460,000-2.1%$177/sqft |
Source: | ||
| 8/14/2025 | Listed for sale | $470,000+28.7%$181/sqft |
Source: | ||
| 6/3/2025 | Sold | $365,300-2.6%$141/sqft |
Source: | ||
| 5/21/2025 | Pending sale | $375,000$145/sqft |
Source: | ||
Public tax history
| Year | Property taxes | Tax assessment |
|---|---|---|
| 2025 | $4,016 +9.6% | $315,500 +0.4% |
| 2024 | $3,663 -6.1% | $314,300 +2.5% |
| 2023 | $3,900 +7% | $306,600 +0.5% |
Find assessor info on the county website
Neighborhood: 55359
Nearby schools
GreatSchools rating
- NASchumann Elementary SchoolGrades: PK-2Distance: 4 mi
- 8/10Orono Middle SchoolGrades: 6-8Distance: 4.1 mi
- 10/10Orono Senior High SchoolGrades: 9-12Distance: 4 mi
Get a cash offer in 3 minutes
Find out how much your home could sell for in as little as 3 minutes with a no-obligation cash offer.
Estimated market value
$453,300
Get a cash offer in 3 minutes
Find out how much your home could sell for in as little as 3 minutes with a no-obligation cash offer.
Estimated market value
$453,300
