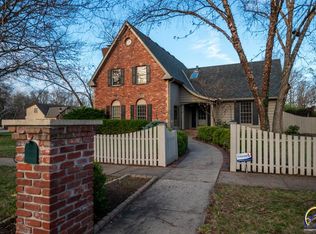Sold on 06/02/23
Price Unknown
5931 SW 31st Ter, Topeka, KS 66614
4beds
2,799sqft
Single Family Residence, Residential
Built in 1987
38,076 Acres Lot
$446,000 Zestimate®
$--/sqft
$2,883 Estimated rent
Home value
$446,000
$419,000 - $473,000
$2,883/mo
Zestimate® history
Loading...
Owner options
Explore your selling options
What's special
Take a look at this spacious Jake Ediger home in the very desirable Wanamaker Woods. Beautiful hardwood floors on the main level as well as a cozy family room with a gas fireplace. Formal living room would also make a great office. The kitchen nook overlooks an expansive and beautiful, treed backyard that backs up to a creek. Seller spends a lot of time watching deer from this nook! The main level also has a formal dining room. The home has 4 bedrooms and 3.5 bathrooms. The primary bedroom is very spacious with an en suite and large walk-in closet. The 2nd bedroom also has an en suite. The basement is unfinished for tons of storage or the potential for additional square footage. It is also stubbed for another bathroom. Another great feature to this home is the large screened-in-porch that overlooks the beautiful backyard as well as an additional patio with a built-in firepit. This home just has so much to offer - come take a look for yourself!
Zillow last checked: 8 hours ago
Listing updated: June 02, 2023 at 11:29am
Listed by:
Joyce Rakestraw 785-221-1643,
Realty Professionals
Bought with:
House Non Member
SUNFLOWER ASSOCIATION OF REALT
Source: Sunflower AOR,MLS#: 228194
Facts & features
Interior
Bedrooms & bathrooms
- Bedrooms: 4
- Bathrooms: 4
- Full bathrooms: 3
- 1/2 bathrooms: 1
Primary bedroom
- Level: Upper
- Area: 307.5
- Dimensions: 15 x 20'6
Bedroom 2
- Level: Upper
- Area: 132
- Dimensions: 11 x 12
Bedroom 3
- Level: Upper
- Area: 138
- Dimensions: 12 x 11'6
Bedroom 4
- Level: Upper
- Area: 126.5
- Dimensions: 11 x 11'6
Dining room
- Level: Main
- Area: 144
- Dimensions: 12 x 12
Family room
- Level: Main
- Area: 300
- Dimensions: 20 x 15
Kitchen
- Level: Main
- Area: 204
- Dimensions: 17 x 12
Laundry
- Level: Main
- Area: 33.5
- Dimensions: 6 x 5'7
Living room
- Level: Main
- Area: 210
- Dimensions: 12 x 17'6
Heating
- Natural Gas
Cooling
- Central Air, Attic Fan
Appliances
- Included: Microwave, Dishwasher, Cable TV Available
- Laundry: Main Level
Features
- Flooring: Hardwood, Carpet
- Doors: Storm Door(s)
- Windows: Insulated Windows
- Basement: Sump Pump,Concrete,Full,Unfinished
- Number of fireplaces: 2
- Fireplace features: Two, Wood Burning, Family Room, Basement
Interior area
- Total structure area: 2,799
- Total interior livable area: 2,799 sqft
- Finished area above ground: 2,799
- Finished area below ground: 0
Property
Parking
- Parking features: Attached, Auto Garage Opener(s)
- Has attached garage: Yes
Features
- Levels: Two
- Patio & porch: Patio, Screened
- Waterfront features: Pond/Creek
Lot
- Size: 38,076 Acres
- Dimensions: 114 x 334
- Features: Wooded
Details
- Parcel number: R60604
- Special conditions: Standard,Arm's Length
Construction
Type & style
- Home type: SingleFamily
- Property subtype: Single Family Residence, Residential
Materials
- Roof: Architectural Style
Condition
- Year built: 1987
Utilities & green energy
- Water: Public
- Utilities for property: Cable Available
Community & neighborhood
Location
- Region: Topeka
- Subdivision: Wanamaker Woods
Price history
| Date | Event | Price |
|---|---|---|
| 6/2/2023 | Sold | -- |
Source: | ||
| 3/31/2023 | Pending sale | $435,000$155/sqft |
Source: | ||
| 3/21/2023 | Listed for sale | $435,000$155/sqft |
Source: | ||
Public tax history
| Year | Property taxes | Tax assessment |
|---|---|---|
| 2025 | -- | $49,220 |
| 2024 | $7,796 +28.3% | $49,220 +27.7% |
| 2023 | $6,076 +8.7% | $38,531 +11% |
Find assessor info on the county website
Neighborhood: Foxcroft
Nearby schools
GreatSchools rating
- 6/10Farley Elementary SchoolGrades: PK-6Distance: 1 mi
- 6/10Washburn Rural Middle SchoolGrades: 7-8Distance: 3.6 mi
- 8/10Washburn Rural High SchoolGrades: 9-12Distance: 3.6 mi
Schools provided by the listing agent
- Elementary: Farley Elementary School/USD 437
- Middle: Washburn Rural Middle School/USD 437
- High: Washburn Rural High School/USD 437
Source: Sunflower AOR. This data may not be complete. We recommend contacting the local school district to confirm school assignments for this home.
