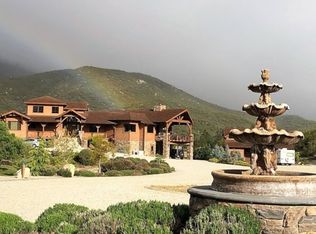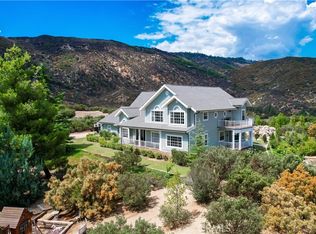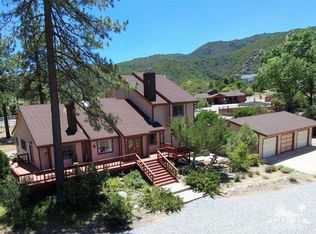Sold for $1,880,000
$1,880,000
59313 Hop Patch Spring Rd, Mountain Center, CA 92561
4beds
4,537sqft
SingleFamily
Built in 2004
5.59 Acres Lot
$2,026,100 Zestimate®
$414/sqft
$6,092 Estimated rent
Home value
$2,026,100
$1.86M - $2.23M
$6,092/mo
Zestimate® history
Loading...
Owner options
Explore your selling options
What's special
When this custom home was built in 2004, no detail was left out, this beautiful ranch style home is situated on over 5 ½ acres with views in every direction of the beautiful mountains. Behind the security gate there is over 4500 square feet of living area with a 1200 square foot, 4 car attached garage.
The game room boasts a beautiful floor to ceiling stone fireplace and windows . The 26 foot vaulted ceilings are made from hand hewn lumber with huge beams and a full bathroom with a floor to ceiling natural stone shower.
The kitchen and living area form a great place to enjoy family and friends with room for everyone. The 26 foot vaulted ceilings are made from hand hewn lumber and beams with lighting accents. The appliances are commercial grade made for residential. This includes 72 inches of refrigerator and freezer, a 48 inch range with 6 burners and 2 dual fuel ovens, an oversized 30 inch dishwasher that will hold all the party dishes, a microwave, warming drawer and a built in coffee maker. The expansive center island has a pounded copper vegetable sink, lots of drawers, cabinets and shelves. The pounded copper farmers sink, granite counter tops and copper tile backsplash make this kitchen a very warm and enjoyable place to be.
On the other side of the house, there are 2 large guest rooms with views and large wall closets. A bathroom with 2 sinks, enclosed shower and a jacuzzi tub. A nice large office with a view of the mountains. A laundry room with granite counters and porcelain sink. The master bedroom has a fireplace, very large walk-in closet and a gorgeous bathroom. The floor to ceiling natural stone shower has a rain head, hand held sprayer, body sprayers and a steam bath. A ball and claw tub and custom built vanity with 2 sinks.
With plenty of room for all your guests, there is a built in rock pool. A fun slide for the kids and a waterfall with a grotto and jacuzzi. Landscaped and fenced with a large patio cover and fire pit and a pool house. The covered bar-b-que area has a raised bar to seat your guests, a refrigerator, stereo, and a sink.
Down at the barn, there is a 220 foot by 120 foot arena, 55 foot round pen, 3 stall barn, 3-24 x 24 paddocks, 24 x 24 hay storage, and a tack room, hot walker, with plenty of room to grow.
Here in Garner valley there are over 26 miles of riding trails. Only members of the association are allowed to use these trails, so if your looking for a nice quiet ride this is the place to come.
Please contact owner to arrange a viewing email coppermtqh@verizon.net.
Will work with selling agent.
Facts & features
Interior
Bedrooms & bathrooms
- Bedrooms: 4
- Bathrooms: 4
- Full bathrooms: 3
- 1/2 bathrooms: 1
Heating
- Forced air, Electric, Propane / Butane
Cooling
- Central
Appliances
- Included: Dishwasher, Freezer, Garbage disposal, Microwave, Range / Oven, Refrigerator
- Laundry: Individual Room, Inside, Washer Hookup, Gas & Electric Dryer Hookup, Propane Dryer Hookup
Features
- Recessed Lighting, Beamed Ceilings, Intercom, Granite Counters, Open Floorplan, Ceiling Fan(s), Built-in Features, High Ceilings, Storage
- Flooring: Tile, Hardwood
- Windows: Blinds, Custom Covering, Screens, Double Pane Windows
- Basement: None
- Has fireplace: Yes
- Fireplace features: Living Room, Gas, Patio, Family Room, Wood Burning
- Common walls with other units/homes: No Common Walls
Interior area
- Total interior livable area: 4,537 sqft
Property
Parking
- Total spaces: 4
- Parking features: Garage - Attached, Garage - Detached
Features
- Levels: One
- Patio & porch: Covered, Patio Open, Concrete
- Exterior features: Wood
- Pool features: In Ground, Private, Filtered, Heated, Waterfall, Pebble, Solar Heat, Heated with Propane, Salt Water
- Has spa: Yes
- Spa features: In Ground, Private, Heated
- Fencing: Wire, Excellent Condition, Vinyl
- Has view: Yes
- View description: Mountain
Lot
- Size: 5.59 Acres
- Features: Level with Street, Landscaped, Yard, Ranch, Sprinkler System, Lawn, Horse Property Improved, Sprinklers Timer
Details
- Additional structures: Barn(s), Storage, Workshop, Outbuilding, Second Garage Detached
- Parcel number: 568180016
- Special conditions: Standard
Construction
Type & style
- Home type: SingleFamily
- Architectural style: Ranch
Materials
- Roof: Tile
Condition
- Turnkey
- Year built: 2004
Utilities & green energy
- Electric: 220 Volts in Laundry
- Sewer: Conventional Septic
- Water: Public
- Utilities for property: Propane, Water Connected, Sewer Connected, Electricity Connected
Community & neighborhood
Location
- Region: Mountain Center
HOA & financial
HOA
- Has HOA: Yes
- HOA fee: $54 monthly
- Amenities included: Other, Banquet Facilities, Meeting Room, Recreation Room
Other
Other facts
- CommonWalls: No Common Walls
- PropertyType: Residential
- StateOrProvince: CA
- YearBuiltSource: Assessor
- LaundryFeatures: Individual Room, Inside, Washer Hookup, Gas & Electric Dryer Hookup, Propane Dryer Hookup
- PreviousStandardStatus: Active
- CountyOrParish: Riverside
- SpecialListingConditions: Standard
- EatingArea: Breakfast Counter / Bar, Separated, Dining Room
- FireplaceFeatures: Living Room, Gas, Patio, Family Room, Wood Burning
- FireplaceFeatures: Master Bedroom
- ParkingFeatures: Direct Garage Access, RV Access/Parking, Driveway, RV Potential, Off Site, Circular Driveway, Gated, Oversized, Pull-through, Porte-Cochere, Driveway Level, Garage Faces Front, Concrete, Covered
- PoolFeatures: In Ground, Private, Filtered, Heated, Waterfall, Pebble, Solar Heat, Heated with Propane, Salt Water
- Roof: Tile, Concrete
- RoomType: Living Room, Master Suite, Family Room, Walk-In Closet, See Remarks, Formal Entry, Great Room, Walk-In Pantry, Foyer, Recreation, Separate Family Room, Utility Room, Dressing Area, Retreat, Office, Kitchen, Laundry, Game Room
- SpaFeatures: In Ground, Private, Heated
- StandardStatus: Active Under Contract
- InteriorFeatures: Recessed Lighting, Beamed Ceilings, Intercom, Granite Counters, Open Floorplan, Ceiling Fan(s), Built-in Features, High Ceilings, Storage
- PatioAndPorchFeatures: Covered, Patio Open, Concrete
- PropertyCondition: Turnkey
- WindowFeatures: Blinds, Custom Covering, Screens, Double Pane Windows
- StreetSuffix: Road
- Appliances: Convection Oven, Dishwasher, Microwave, Refrigerator, Double Oven, Water Softener, Water Purifier, Propane Range, Ice Maker, Freezer, Vented Exhaust Fan, 6 Burner Stove, Propane Water Heater, Water Heater Central, Tankless Water Heater, Hot Water Circulator, Water Heater, Disposal, Range Hood, Propane Cooktop, Warming Drawer
- CommunityFeatures: Rural, Horse Trails, BLM/National Forest, Biking, Hiking
- Cooling: Zoned, Central Air
- Heating: Propane, Forced Air, Zoned, Central, Fireplace(s)
- AssociationAmenities: Other, Banquet Facilities, Meeting Room, Recreation Room
- Utilities: Propane, Water Connected, Sewer Connected, Electricity Connected
- View: Panoramic, Trees/Woods, Mountain(s)
- ArchitecturalStyle: Ranch
- LotFeatures: Level with Street, Landscaped, Yard, Ranch, Sprinkler System, Lawn, Horse Property Improved, Sprinklers Timer
- Appliances: Barbecue
- ExteriorFeatures: Stable, Corral, Barbecue Private
- InteriorFeatures: Pantry
- AssociationAmenities: Picnic Area, Biking Trails, Hiking Trails, Horse Trails
- HighSchoolDistrict: Hemet Unified
- Fencing: Wire, Excellent Condition, Vinyl
- Cooling: High Efficiency
- Appliances: Water Line to Refrigerator
- Heating: High Efficiency
- City: Mountain Center
- Appliances: High Efficiency Water Heater
- MLSAreaMajor: 326 - Pinyon Pines, Garner Valley
- Levels: One
- RoadSurfaceType: Paved
- ElevationUnits: Feet
- LivingAreaUnits: Square Feet
- WaterSource: Public
- LotSizeSource: Assessor
- FoundationDetails: Slab
- ConstructionMaterials: Wood Siding
- Sewer: Conventional Septic
- RoadFrontageType: County Road
- Flooring: Carpet, Tile, Stone
- AttachedGarageYN: 1
- Country: US
- RoomKitchenFeatures: Kitchen Island, Kitchen Open to Family Room, Granite Counters, Pots & Pan Drawers, Walk-In Pantry
- RoomBathroomFeatures: Shower in Tub, Bathtub, Shower, Double Sinks In Master Bath, Separate tub and shower, Walk-in shower, Granite Counters, Exhaust fan(s), Stone Counters, Soaking Tub
- OtherStructures: Barn(s), Storage, Workshop, Outbuilding, Second Garage Detached
- TaxTractNumber: 4517
- Electric: 220 Volts in Laundry
- AssociationFeeFrequency: Semi-Annually
- SeniorCommunityYN: 0
- CommonInterest: Planned Development
- ParcelNumber: 568180016
- Road surface type: Paved
Price history
| Date | Event | Price |
|---|---|---|
| 4/4/2024 | Sold | $1,880,000+59.3%$414/sqft |
Source: Public Record Report a problem | ||
| 6/26/2020 | Sold | $1,180,000-1.6%$260/sqft |
Source: | ||
| 5/22/2020 | Pending sale | $1,199,000$264/sqft |
Source: HomeQuest Advantage Properties #SW20080849 Report a problem | ||
| 5/1/2020 | Listed for sale | $1,199,000+37%$264/sqft |
Source: HomeQuest Advantage Properties #SW20080849 Report a problem | ||
| 10/20/2015 | Sold | $875,000-2.8%$193/sqft |
Source: Public Record Report a problem | ||
Public tax history
| Year | Property taxes | Tax assessment |
|---|---|---|
| 2025 | $22,514 +43.6% | $1,917,600 +45.8% |
| 2024 | $15,676 +1.3% | $1,314,780 +2% |
| 2023 | $15,474 +5.5% | $1,289,000 +6% |
Find assessor info on the county website
Neighborhood: 92561
Nearby schools
GreatSchools rating
- 5/10Hamilton Elementary SchoolGrades: K-5Distance: 2.9 mi
- 4/10Hamilton High SchoolGrades: 6-12Distance: 3.1 mi
Schools provided by the listing agent
- Elementary: Hamilton
- High: Hamilton
- District: Hemet Unified
Source: The MLS. This data may not be complete. We recommend contacting the local school district to confirm school assignments for this home.
Get a cash offer in 3 minutes
Find out how much your home could sell for in as little as 3 minutes with a no-obligation cash offer.
Estimated market value$2,026,100
Get a cash offer in 3 minutes
Find out how much your home could sell for in as little as 3 minutes with a no-obligation cash offer.
Estimated market value
$2,026,100


