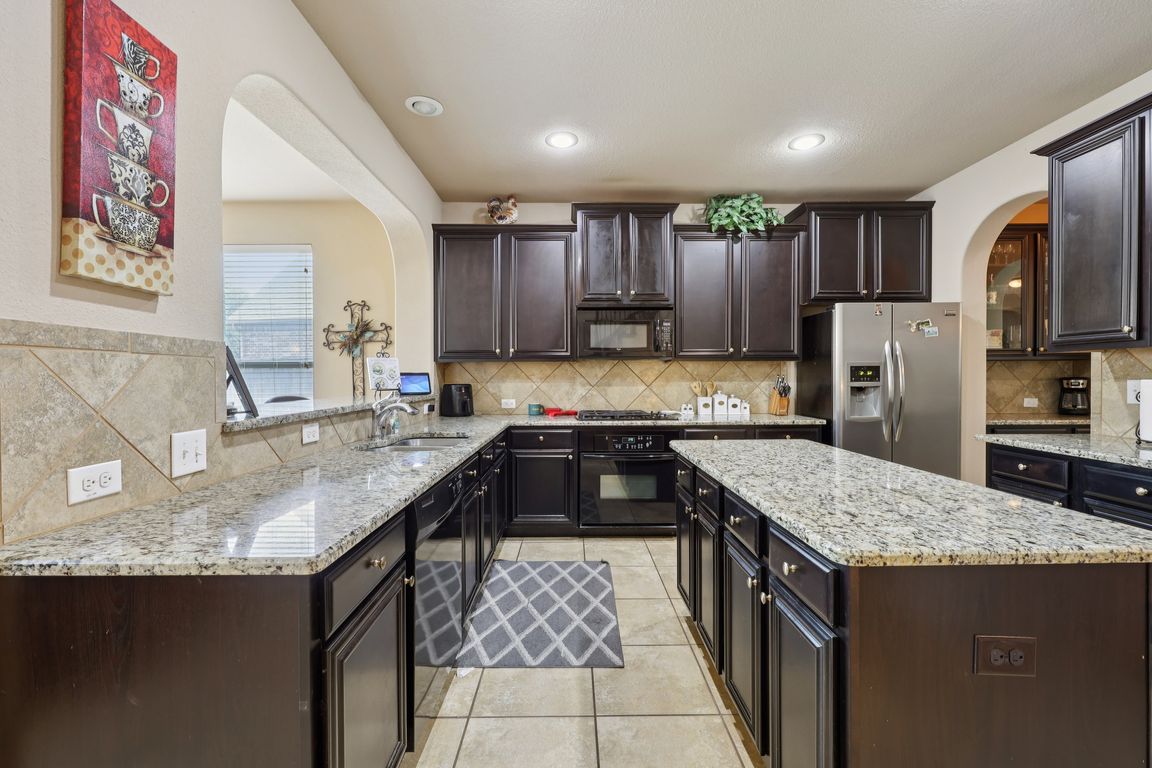
For sale
$525,000
5beds
3,503sqft
5932 Tuleys Creek Dr, Fort Worth, TX 76137
5beds
3,503sqft
Single family residence
Built in 2010
7,492 sqft
2 Attached garage spaces
$150 price/sqft
$465 annually HOA fee
What's special
Cozy fireplaceLight-filled formal sitting roomElegant formal dining areaSoaring ceilingsVersatile game roomLarge closetsWell-placed laundry room
Spacious 5-Bedroom Home in the Sought-After Fairways of Fossil Creek! Welcome to this beautifully maintained and generously sized 5-bedroom home nestled in the desirable Fairways of Fossil Creek community. From the moment you step inside, you'll be greeted by a light-filled formal sitting room or home office and an elegant formal ...
- 24 days
- on Zillow |
- 995 |
- 43 |
Source: NTREIS,MLS#: 21029709
Travel times
Family Room
Kitchen
Primary Bedroom
Zillow last checked: 7 hours ago
Listing updated: 12 hours ago
Listed by:
Jennifer Day 0593522 214-458-0064,
Berkshire HathawayHS PenFed TX 214-257-1111
Source: NTREIS,MLS#: 21029709
Facts & features
Interior
Bedrooms & bathrooms
- Bedrooms: 5
- Bathrooms: 3
- Full bathrooms: 3
Primary bedroom
- Features: Built-in Features, Ceiling Fan(s), Dual Sinks, Double Vanity, En Suite Bathroom, Garden Tub/Roman Tub, Separate Shower, Walk-In Closet(s)
- Level: First
- Dimensions: 16 x 13
Bedroom
- Features: Split Bedrooms
- Level: First
- Dimensions: 12 x 10
Bedroom
- Level: Second
- Dimensions: 12 x 10
Bedroom
- Features: Ceiling Fan(s), Walk-In Closet(s)
- Level: Second
- Dimensions: 14 x 15
Bedroom
- Features: Ceiling Fan(s), Walk-In Closet(s)
- Level: Second
- Dimensions: 13 x 14
Breakfast room nook
- Features: Eat-in Kitchen, Granite Counters, Kitchen Island, Pantry
- Level: First
- Dimensions: 11 x 10
Dining room
- Features: Butler's Pantry
- Level: First
- Dimensions: 13 x 11
Family room
- Features: Ceiling Fan(s), Fireplace
- Level: First
- Dimensions: 14 x 16
Kitchen
- Features: Breakfast Bar, Built-in Features, Butler's Pantry, Eat-in Kitchen, Granite Counters, Kitchen Island, Pantry
- Level: First
- Dimensions: 11 x 10
Living room
- Level: First
- Dimensions: 12 x 10
Appliances
- Included: Some Gas Appliances, Dishwasher, Electric Oven, Disposal, Gas Range, Microwave, Plumbed For Gas
- Laundry: Dryer Hookup, ElectricDryer Hookup, Laundry in Utility Room
Features
- Decorative/Designer Lighting Fixtures, Double Vanity, Eat-in Kitchen, High Speed Internet, Kitchen Island, Open Floorplan, Cable TV, Vaulted Ceiling(s), Walk-In Closet(s), Wired for Sound
- Flooring: Carpet, Ceramic Tile, Engineered Hardwood, Laminate
- Windows: Window Coverings
- Has basement: No
- Number of fireplaces: 1
- Fireplace features: Decorative, Gas Log
Interior area
- Total interior livable area: 3,503 sqft
Video & virtual tour
Property
Parking
- Total spaces: 2
- Parking features: Concrete, Driveway, Garage Faces Front
- Attached garage spaces: 2
- Has uncovered spaces: Yes
Features
- Levels: Two
- Stories: 2
- Patio & porch: Covered
- Exterior features: Lighting, Private Yard, Rain Gutters
- Pool features: None
- Fencing: Brick,Wood
Lot
- Size: 7,492.32 Square Feet
- Features: Back Yard, Interior Lot, Irregular Lot, Lawn, Landscaped
Details
- Parcel number: 41080467
Construction
Type & style
- Home type: SingleFamily
- Architectural style: Traditional,Detached
- Property subtype: Single Family Residence
Materials
- Brick, Rock, Stone, Wood Siding
- Foundation: Pillar/Post/Pier, Slab
- Roof: Composition
Condition
- Year built: 2010
Utilities & green energy
- Sewer: Public Sewer
- Water: Public
- Utilities for property: Natural Gas Available, Sewer Available, Separate Meters, Water Available, Cable Available
Green energy
- Water conservation: Water-Smart Landscaping
Community & HOA
Community
- Features: Golf, Trails/Paths, Curbs, Sidewalks
- Security: Smoke Detector(s)
- Subdivision: Fairways Of Fossil Creek The
HOA
- Has HOA: Yes
- Services included: Association Management
- HOA fee: $465 annually
- HOA name: 4Sight Property Managment
- HOA phone: 469-287-8583
Location
- Region: Fort Worth
Financial & listing details
- Price per square foot: $150/sqft
- Tax assessed value: $581,411
- Annual tax amount: $12,678
- Date on market: 8/14/2025
- Exclusions: Fridge, Washer, Dryer, Mounted TV's, Mounted Sound Bar in Living Room and Mount