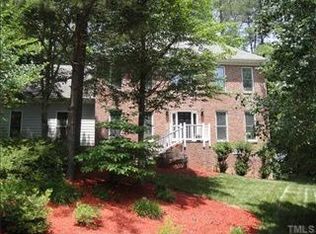Cabin Style Living in popular Hawthorne! Enjoy the wooded & cul-de-sac lot along w/ the peaceful setting this home has to offer! Home offers many updates- HVAC (2014), New Exterior Paint & Trim, New Carpet, New Skylight, New Interior Paint, Most of the Exterior Siding replaced, Windows throughout most of the home have been Replaced. Master Bathroom offers an Updated Shower and Double Sink Vanity. Total Kitchen Remodel with Custom Cherry Cabinets, Granite Counter Tops and all New Top End Appliances.
This property is off market, which means it's not currently listed for sale or rent on Zillow. This may be different from what's available on other websites or public sources.
