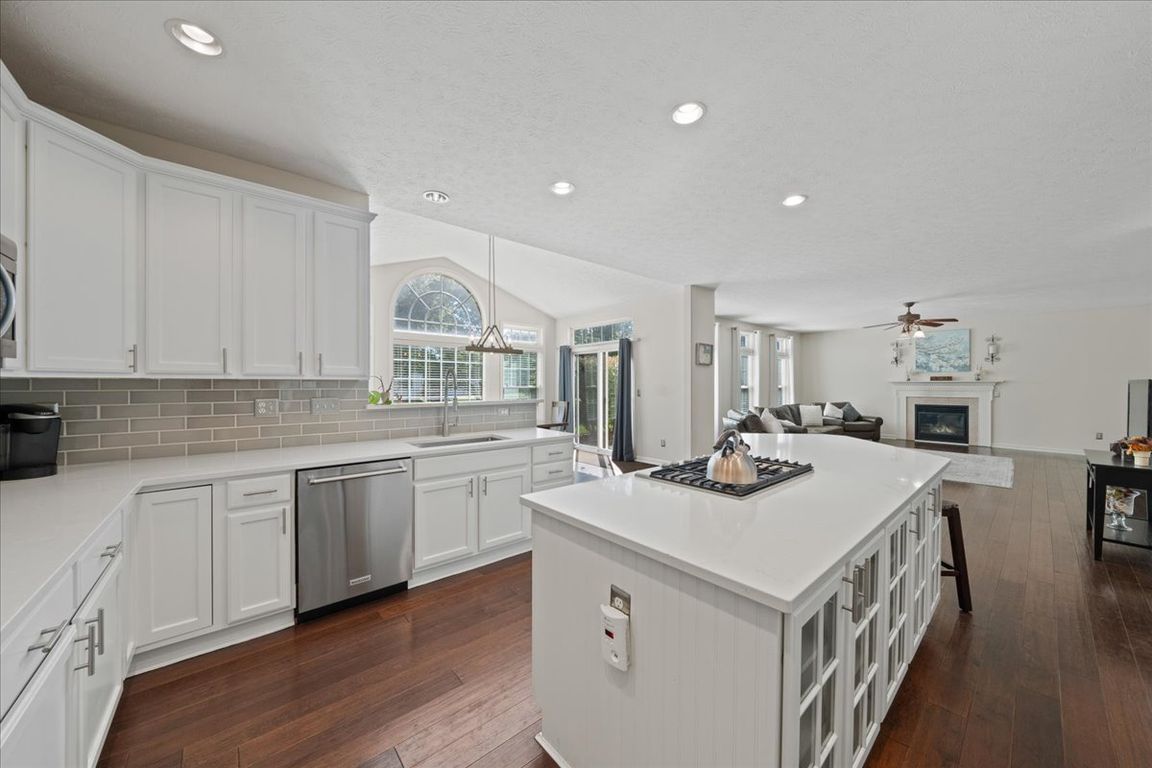
For sale
$550,000
4beds
4,589sqft
5933 Firm Stance Dr, Loveland, OH 45140
4beds
4,589sqft
Single family residence
Built in 2002
0.35 Acres
2 Attached garage spaces
$120 price/sqft
$400 annually HOA fee
What's special
Large islandSpacious bedroomsInvisible fenceFire pitOpen living spacesFinished lower levelFully updated ensuite
Beautifully maintained Loveland home, filled with natural light & open living spaces. The open-concept main level features a bright, updated gourmet kitchen & large island high-end appliances. An entertainer's dream, the 1st floor also features 2 gathering areas and 2 dining rooms, plus a study to provide the perfect work-from-home setup. ...
- 2 days |
- 1,538 |
- 121 |
Source: Cincy MLS,MLS#: 1859039 Originating MLS: Cincinnati Area Multiple Listing Service
Originating MLS: Cincinnati Area Multiple Listing Service
Travel times
Kitchen
Breakfast Nook
Family Room
Living Room
Dining Room
Office
Foyer
Primary Bedroom
Primary Bathroom
Bedroom
Bedroom
Bedroom
Bathroom
Basement (Finished)
Basement (Finished)
Basement (Finished)
Bathroom
Storage
Outdoor (Front)
Outdoor (Back)
Half Bathroom
Zillow last checked: 7 hours ago
Listing updated: 23 hours ago
Listed by:
Brad Acree 513-913-0090,
Real of Ohio 855-450-0442
Source: Cincy MLS,MLS#: 1859039 Originating MLS: Cincinnati Area Multiple Listing Service
Originating MLS: Cincinnati Area Multiple Listing Service

Facts & features
Interior
Bedrooms & bathrooms
- Bedrooms: 4
- Bathrooms: 4
- Full bathrooms: 3
- 1/2 bathrooms: 1
Primary bedroom
- Features: Bath Adjoins, Vaulted Ceiling(s), Walk-In Closet(s), Window Treatment, Wood Floor
- Level: Second
- Area: 418
- Dimensions: 22 x 19
Bedroom 2
- Level: Second
- Area: 144
- Dimensions: 12 x 12
Bedroom 3
- Level: Second
- Area: 168
- Dimensions: 12 x 14
Bedroom 4
- Level: Second
- Area: 168
- Dimensions: 14 x 12
Bedroom 5
- Area: 0
- Dimensions: 0 x 0
Primary bathroom
- Features: Shower, Tile Floor, Double Vanity, Marb/Gran/Slate
Bathroom 1
- Features: Full
- Level: Second
Bathroom 2
- Features: Full
- Level: Second
Bathroom 3
- Features: Full
- Level: Basement
Bathroom 4
- Features: Partial
- Level: First
Dining room
- Features: Chandelier, Window Treatment, Wood Floor, Formal
- Level: First
- Area: 180
- Dimensions: 15 x 12
Family room
- Features: Bookcases, Fireplace, Window Treatment, Wood Floor
- Area: 180
- Dimensions: 12 x 15
Kitchen
- Features: Pantry, Quartz Counters, Counter Bar, Eat-in Kitchen, Walkout, Gourmet, Kitchen Island, Wood Floor
- Area: 315
- Dimensions: 21 x 15
Living room
- Features: Fireplace, Window Treatment, Wood Floor
- Area: 437
- Dimensions: 23 x 19
Office
- Features: French Doors, Window Treatment, Wood Floor
- Level: First
- Area: 143
- Dimensions: 13 x 11
Heating
- Forced Air, Gas
Cooling
- Central Air
Appliances
- Included: Dishwasher, Double Oven, Disposal, Gas Cooktop, Microwave, Oven/Range, Wine Cooler, Other, Gas Water Heater
Features
- High Ceilings, Vaulted Ceiling(s)
- Windows: Double Hung, Vinyl, Insulated Windows
- Basement: Full,Finished,WW Carpet
- Number of fireplaces: 2
- Fireplace features: Gas, Wood Burning, Family Room, Living Room
Interior area
- Total structure area: 4,589
- Total interior livable area: 4,589 sqft
Video & virtual tour
Property
Parking
- Total spaces: 2
- Parking features: Off Street, Driveway
- Attached garage spaces: 2
- Has uncovered spaces: Yes
Features
- Levels: Two
- Stories: 2
- Patio & porch: Patio
- Exterior features: Fire Pit
- Fencing: Invisible
Lot
- Size: 0.35 Acres
- Features: Cul-De-Sac, Less than .5 Acre
Details
- Parcel number: 182517H279
- Zoning description: Residential
- Other equipment: Backup Generator
Construction
Type & style
- Home type: SingleFamily
- Architectural style: Traditional
- Property subtype: Single Family Residence
Materials
- Brick, Vinyl Siding
- Foundation: Concrete Perimeter
- Roof: Shingle
Condition
- New construction: No
- Year built: 2002
Utilities & green energy
- Gas: Natural
- Sewer: Public Sewer
- Water: Public
Community & HOA
HOA
- Has HOA: Yes
- Services included: Clubhouse, Community Landscaping, Other, Pool
- HOA fee: $400 annually
- HOA name: Towne Properties
Location
- Region: Loveland
Financial & listing details
- Price per square foot: $120/sqft
- Tax assessed value: $446,100
- Annual tax amount: $7,224
- Date on market: 10/22/2025
- Listing terms: No Special Financing