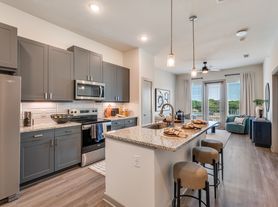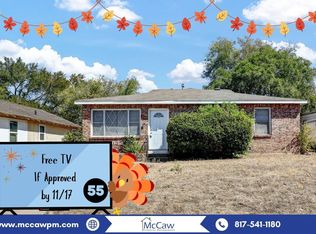BLACK FRIDAY MOVE-IN SAVINGS!
Get a $500 Amazon gift card perfect for holiday splurging!
Receive 1 MONTH FREE RENT a little extra cheer (and savings!) for the season!
Plus, $0 application fees.
Hurryoffer ends November 30, 2025!
This home is exclusively offered by Brandywine Homes USA on a first-come, first-approved basis until the lease is signed and the security deposit is paid. Security Deposit Alternatives available - $150 fee (subject to approval). Additional mandatory fees: $60 application fee per applicant, $100 lease admin fee, and $25 Empower Program fee. Additional fees may apply, including $30 for smart home services, $175 for pool maintenance, and charges for pet fees (3 max), self-guided tours, and RBP Premier insurance. Brandywine Homes USA is an Equal Housing Lessor under the FHA. Lease terms apply. Photos may feature models and virtual staging. BEWARE OF LEASING FRAUD: We do not advertise on Craigslist or Facebook and will never ask you to wire funds. This property allows self guided viewing without an appointment. Contact for details.
House for rent
Special offer
$1,945/mo
5933 Houghton Ave, Fort Worth, TX 76107
4beds
1,520sqft
Price may not include required fees and charges.
Single family residence
Available now
What's special
- 68 days |
- -- |
- -- |
Zillow last checked: 8 hours ago
Listing updated: 20 hours ago
Travel times
Looking to buy when your lease ends?
Consider a first-time homebuyer savings account designed to grow your down payment with up to a 6% match & a competitive APY.
Facts & features
Interior
Bedrooms & bathrooms
- Bedrooms: 4
- Bathrooms: 2
- Full bathrooms: 2
Interior area
- Total interior livable area: 1,520 sqft
Video & virtual tour
Property
Parking
- Details: Contact manager
Details
- Parcel number: 00516988
Construction
Type & style
- Home type: SingleFamily
- Property subtype: Single Family Residence
Community & HOA
Location
- Region: Fort Worth
Financial & listing details
- Lease term: Contact For Details
Price history
| Date | Event | Price |
|---|---|---|
| 11/7/2025 | Price change | $1,945-2.5%$1/sqft |
Source: Zillow Rentals | ||
| 10/30/2025 | Price change | $1,995-1.5%$1/sqft |
Source: Zillow Rentals | ||
| 9/17/2025 | Listed for rent | $2,025+19.5%$1/sqft |
Source: Zillow Rentals | ||
| 9/16/2025 | Sold | -- |
Source: Public Record | ||
| 8/30/2025 | Pending sale | $249,000$164/sqft |
Source: NTREIS #21009251 | ||
Neighborhood: Como
- Special offer! 1 MONTH FREE + $500 GIFT CARD + $0 APP FEES_11/30/2025

