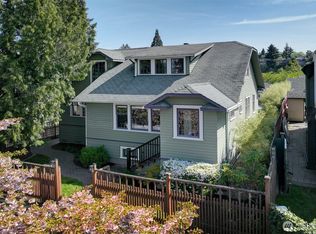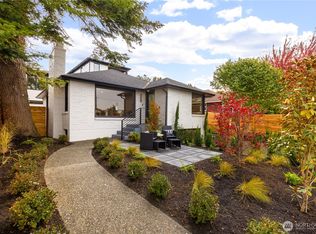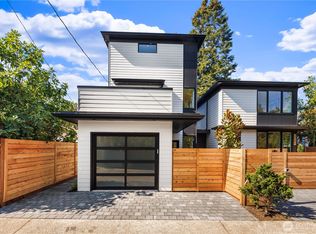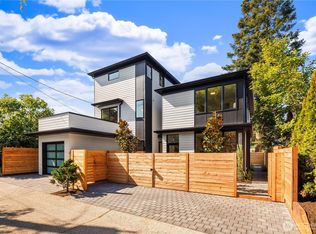Sold
Listed by:
Dale W. Myers,
John L. Scott, Inc,
Nikki Sandhu,
John L. Scott, Inc
Bought with: eXp Realty
$789,000
5934 39th Avenue SW, Seattle, WA 98136
3beds
2,090sqft
Single Family Residence
Built in 1914
6,398.96 Square Feet Lot
$768,000 Zestimate®
$378/sqft
$5,174 Estimated rent
Home value
$768,000
$707,000 - $837,000
$5,174/mo
Zestimate® history
Loading...
Owner options
Explore your selling options
What's special
Welcome to vibrant West Seattle! Nestled on a spacious lot, this 3-bedroom, 4-bathroom home offers 2090 sq feet of potential. Step inside and envision the possibilities to reimagine and personalize every corner to suit your unique style. Private fenced backyard leads to an expansive 921 sq ft garage with a workshop—perfect for storing toys and more. Accessible from the alley, this property invites you to add your personal touch and watch it shine. Located in a prime West Seattle location, you're close to everything this thriving community has to offer. Don't miss your chance to transform this house into your dream home. There's lots of space for everyone. Conveniently located and close to all amenities . Welcome to endless opportunities!
Zillow last checked: 8 hours ago
Listing updated: October 15, 2024 at 11:35am
Listed by:
Dale W. Myers,
John L. Scott, Inc,
Nikki Sandhu,
John L. Scott, Inc
Bought with:
Tyler Metzger, 23017340
eXp Realty
Source: NWMLS,MLS#: 2280909
Facts & features
Interior
Bedrooms & bathrooms
- Bedrooms: 3
- Bathrooms: 4
- 3/4 bathrooms: 3
- 1/2 bathrooms: 1
- Main level bathrooms: 1
Primary bedroom
- Level: Second
Bedroom
- Level: Second
Bedroom
- Level: Second
Bathroom three quarter
- Level: Lower
Bathroom three quarter
- Level: Main
Bathroom three quarter
- Level: Second
Other
- Level: Third
Bonus room
- Level: Lower
Dining room
- Level: Main
Entry hall
- Level: Main
Other
- Level: Lower
Family room
- Level: Lower
Kitchen with eating space
- Level: Main
Living room
- Level: Main
Rec room
- Level: Lower
Other
- Level: Second
Utility room
- Level: Main
Heating
- Fireplace(s), Forced Air
Cooling
- None
Appliances
- Included: Dishwasher(s), Dryer(s), Microwave(s), Refrigerator(s), Stove(s)/Range(s), Washer(s), Water Heater: Electric, Water Heater Location: Basement
Features
- Flooring: Laminate, Carpet
- Windows: Double Pane/Storm Window
- Basement: Partially Finished
- Number of fireplaces: 1
- Fireplace features: Wood Burning, Main Level: 1, Fireplace
Interior area
- Total structure area: 2,090
- Total interior livable area: 2,090 sqft
Property
Parking
- Total spaces: 2
- Parking features: Detached Garage
- Garage spaces: 2
Features
- Levels: Multi/Split
- Entry location: Main
- Patio & porch: Double Pane/Storm Window, Fireplace, Laminate, Wall to Wall Carpet, Water Heater
- Has view: Yes
- View description: Mountain(s), Territorial
Lot
- Size: 6,398 sqft
- Dimensions: 50' x 128'
- Features: Curbs, Paved, Sidewalk, Cable TV, Deck, Fenced-Fully, Gated Entry, High Speed Internet, Outbuildings, Shop
- Topography: Level,Terraces
- Residential vegetation: Garden Space
Details
- Parcel number: 0066000215
- Zoning description: NR3,Jurisdiction: City
- Special conditions: Standard
- Other equipment: Leased Equipment: None
Construction
Type & style
- Home type: SingleFamily
- Architectural style: Northwest Contemporary
- Property subtype: Single Family Residence
Materials
- Wood Siding
- Foundation: Poured Concrete
- Roof: Composition
Condition
- Average
- Year built: 1914
Utilities & green energy
- Electric: Company: Seattle City Light
- Sewer: Sewer Connected, Company: Seattle Public Utilities
- Water: Public, Company: Seattle Public Utilities
Community & neighborhood
Location
- Region: Seattle
- Subdivision: Fairmount
Other
Other facts
- Listing terms: Cash Out,Conventional,FHA
- Cumulative days on market: 243 days
Price history
| Date | Event | Price |
|---|---|---|
| 10/11/2024 | Sold | $789,000-1.4%$378/sqft |
Source: | ||
| 9/13/2024 | Pending sale | $799,950$383/sqft |
Source: | ||
| 9/5/2024 | Price change | $799,950-15.8%$383/sqft |
Source: | ||
| 8/22/2024 | Listed for sale | $949,950$455/sqft |
Source: | ||
Public tax history
| Year | Property taxes | Tax assessment |
|---|---|---|
| 2024 | $8,186 +425.1% | $805,000 +84.2% |
| 2023 | $1,559 | $437,000 |
| 2022 | -- | $437,000 |
Find assessor info on the county website
Neighborhood: Fairmount Park
Nearby schools
GreatSchools rating
- 6/10Gatewood Elementary SchoolGrades: K-5Distance: 0.7 mi
- 9/10Madison Middle SchoolGrades: 6-8Distance: 1.7 mi
- 7/10West Seattle High SchoolGrades: 9-12Distance: 1.9 mi
Schools provided by the listing agent
- Elementary: Gatewood
- Middle: Madison Mid
- High: West Seattle High
Source: NWMLS. This data may not be complete. We recommend contacting the local school district to confirm school assignments for this home.

Get pre-qualified for a loan
At Zillow Home Loans, we can pre-qualify you in as little as 5 minutes with no impact to your credit score.An equal housing lender. NMLS #10287.
Sell for more on Zillow
Get a free Zillow Showcase℠ listing and you could sell for .
$768,000
2% more+ $15,360
With Zillow Showcase(estimated)
$783,360


