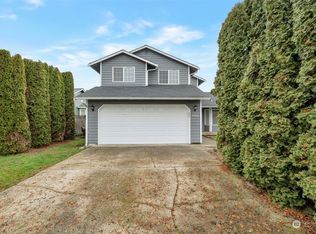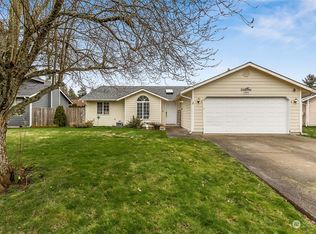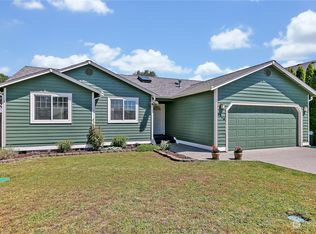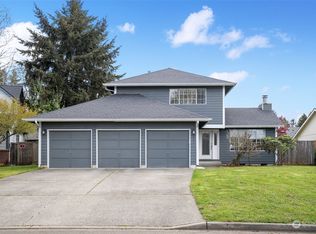Sold
Listed by:
Will Joyce,
Windermere Real Estate Whatcom,
Gary Davidson,
Windermere Real Estate Whatcom
Bought with: American Dream Realty, LLC
$450,000
5934 Cherokee Loop SE, Lacey, WA 98513
4beds
1,630sqft
Single Family Residence
Built in 1994
6,651.61 Square Feet Lot
$474,700 Zestimate®
$276/sqft
$2,530 Estimated rent
Home value
$474,700
$451,000 - $498,000
$2,530/mo
Zestimate® history
Loading...
Owner options
Explore your selling options
What's special
Discover the perfect blend of comfort and convenience in this inviting 4 bed, 2.25 bath home, ideally located just one block away from a sprawling park offering soccer and baseball fields, as well as basketball, tennis, and pickleball courts. Step into a spacious living environment where the welcoming living spaces flow seamlessly into the ample kitchen. Sliding doors lead to a covered patio perfect for year-round entertaining or quiet relaxation. The fenced back yard offers privacy and security as well as space for outdoor activities and play.
Zillow last checked: 8 hours ago
Listing updated: February 24, 2024 at 09:31am
Listed by:
Will Joyce,
Windermere Real Estate Whatcom,
Gary Davidson,
Windermere Real Estate Whatcom
Bought with:
Ericia Lorentzen, 111329
American Dream Realty, LLC
Source: NWMLS,MLS#: 2193367
Facts & features
Interior
Bedrooms & bathrooms
- Bedrooms: 4
- Bathrooms: 3
- Full bathrooms: 1
- 3/4 bathrooms: 1
- 1/2 bathrooms: 1
Primary bedroom
- Level: Second
Bedroom
- Level: Second
Bedroom
- Level: Second
Bedroom
- Level: Second
Bathroom full
- Level: Second
Bathroom three quarter
- Level: Second
Other
- Level: Main
Dining room
- Level: Main
Entry hall
- Level: Main
Family room
- Level: Main
Kitchen without eating space
- Level: Main
Living room
- Level: Main
Utility room
- Level: Main
Heating
- Fireplace(s), Forced Air
Cooling
- None
Appliances
- Included: Dishwasher_, GarbageDisposal_, Microwave_, Refrigerator_, StoveRange_, Dishwasher, Garbage Disposal, Microwave, Refrigerator, StoveRange, Water Heater: Gas, Water Heater Location: Garage
Features
- Bath Off Primary
- Flooring: Vinyl, Carpet
- Windows: Skylight(s)
- Basement: None
- Number of fireplaces: 1
- Fireplace features: Wood Burning, Main Level: 1, Fireplace
Interior area
- Total structure area: 1,630
- Total interior livable area: 1,630 sqft
Property
Parking
- Total spaces: 2
- Parking features: Attached Garage
- Attached garage spaces: 2
Features
- Levels: Two
- Stories: 2
- Entry location: Main
- Patio & porch: Wall to Wall Carpet, Bath Off Primary, Skylight(s), Walk-In Closet(s), Fireplace, Water Heater
- Has view: Yes
- View description: Territorial
Lot
- Size: 6,651 sqft
- Dimensions: 95 x 70
- Features: Paved, Sidewalk, Cable TV, Deck, Fenced-Fully, Gas Available
- Topography: Level
Details
- Parcel number: 58440018300
- Zoning description: LD 3-6,Jurisdiction: City
- Special conditions: Standard
Construction
Type & style
- Home type: SingleFamily
- Architectural style: Contemporary
- Property subtype: Single Family Residence
Materials
- Metal/Vinyl
- Foundation: Poured Concrete
- Roof: Composition
Condition
- Good
- Year built: 1994
- Major remodel year: 1994
Utilities & green energy
- Electric: Company: PSE
- Sewer: Sewer Connected, Company: City of Lacey
- Water: Public, Company: City of Lacey
Community & neighborhood
Community
- Community features: Athletic Court, CCRs, Park, Playground
Location
- Region: Lacey
- Subdivision: Lacey
HOA & financial
HOA
- HOA fee: $275 annually
Other
Other facts
- Listing terms: Cash Out,Conventional,FHA,VA Loan
- Cumulative days on market: 458 days
Price history
| Date | Event | Price |
|---|---|---|
| 2/23/2024 | Sold | $450,000+1.8%$276/sqft |
Source: | ||
| 2/2/2024 | Pending sale | $442,000$271/sqft |
Source: | ||
| 1/30/2024 | Listed for sale | $442,000+167.9%$271/sqft |
Source: | ||
| 9/14/2023 | Listing removed | -- |
Source: Zillow Rentals Report a problem | ||
| 8/29/2023 | Price change | $2,225-7.3%$1/sqft |
Source: Zillow Rentals Report a problem | ||
Public tax history
| Year | Property taxes | Tax assessment |
|---|---|---|
| 2024 | $4,450 +15.3% | $424,200 +6.2% |
| 2023 | $3,859 +1.7% | $399,400 +0.2% |
| 2022 | $3,795 +1.7% | $398,600 +24.3% |
Find assessor info on the county website
Neighborhood: 98513
Nearby schools
GreatSchools rating
- 6/10Lakes Elementary SchoolGrades: K-5Distance: 0.8 mi
- 7/10Komachin Middle SchoolGrades: 6-8Distance: 1.9 mi
- 7/10Timberline High SchoolGrades: 9-12Distance: 1 mi
Schools provided by the listing agent
- Elementary: Lakes Elem
- Middle: Komachin Mid
- High: Timberline High
Source: NWMLS. This data may not be complete. We recommend contacting the local school district to confirm school assignments for this home.
Get a cash offer in 3 minutes
Find out how much your home could sell for in as little as 3 minutes with a no-obligation cash offer.
Estimated market value$474,700
Get a cash offer in 3 minutes
Find out how much your home could sell for in as little as 3 minutes with a no-obligation cash offer.
Estimated market value
$474,700



