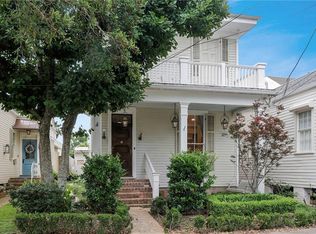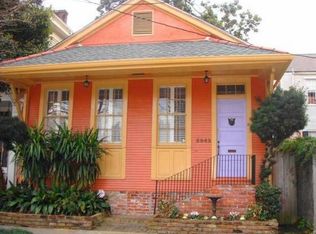Closed
Price Unknown
5934 Chestnut St, New Orleans, LA 70115
3beds
2,957sqft
Single Family Residence
Built in 1890
4,500 Square Feet Lot
$1,229,500 Zestimate®
$--/sqft
$6,092 Estimated rent
Maximize your home sale
Get more eyes on your listing so you can sell faster and for more.
Home value
$1,229,500
$1.06M - $1.43M
$6,092/mo
Zestimate® history
Loading...
Owner options
Explore your selling options
What's special
Step into timeless charm with this recently renovated New Orleans home, brimming with architectural details that capture the soul of the city—think elegant moldings, soaring ceilings, large sunlit windows, and rich wood floors.
The first-floor primary suite is a true retreat, featuring double walk-in closets and a spa-like bath with dual vanities, a marble finish, heated floors and an oversized double shower. An additional en suite bedroom plus a dedicated office on the first floor provide ideal flexibility for guests or remote work. There is also a generous third bedroom and full bath on the second floor.
The heart of the home is the chef’s dream kitchen, fully outfitted with top-of-the-line appliances including a Wolf stove, Cove dishwasher, Sub-Zero fridge/freezer, full size wine cooler, and a grand marble island perfect for entertaining. The open-concept layout flows seamlessly into the cozy den and sunny breakfast nook, with a large pantry/laundry room complete with Speed Queen washer/dryer and a utility sink.
Outside, enjoy serene moments or lively gatherings in the professionally landscaped brick courtyard—a private oasis in the city. Completely turnkey and move-in ready, this home blends classic New Orleans elegance with modern luxury. Don’t miss this one-of-a-kind gem!
Zillow last checked: 8 hours ago
Listing updated: September 29, 2025 at 09:51am
Listed by:
Meredith Strachan 504-655-5256,
McEnery Residential, LLC,
Margaret Maxwell 504-458-1220,
McEnery Residential, LLC
Bought with:
Brent Talavera
McEnery Residential, LLC
Source: GSREIN,MLS#: 2497927
Facts & features
Interior
Bedrooms & bathrooms
- Bedrooms: 3
- Bathrooms: 4
- Full bathrooms: 3
- 1/2 bathrooms: 1
Primary bedroom
- Description: Flooring: Wood
- Level: First
- Dimensions: 15.5x13.4
Bedroom
- Description: Flooring: Wood
- Level: First
- Dimensions: 14.5 x 14
Bedroom
- Description: Flooring: Carpet
- Level: Second
- Dimensions: 17.1 x 17.8
Dining room
- Description: Flooring: Wood
- Level: First
- Dimensions: 14.1 x 19
Foyer
- Description: Flooring: Wood
- Level: First
- Dimensions: 19.7 x 9.5
Kitchen
- Description: Flooring: Wood
- Level: First
- Dimensions: 16.8 x 8.6
Living room
- Description: Flooring: Wood
- Level: First
- Dimensions: 20.8 x 21.9
Office
- Description: Flooring: Wood
- Level: First
- Dimensions: 14 x 9.8
Heating
- Central, Multiple Heating Units
Cooling
- Central Air, 2 Units
Appliances
- Included: Dishwasher, Disposal, Microwave, Oven, Range, Refrigerator, Washer
Features
- Pantry, Stone Counters, Stainless Steel Appliances
- Has fireplace: No
- Fireplace features: None
Interior area
- Total structure area: 3,042
- Total interior livable area: 2,957 sqft
Property
Parking
- Parking features: None
Features
- Levels: Two
- Stories: 2
- Patio & porch: Brick
- Pool features: None
Lot
- Size: 4,500 sqft
- Dimensions: 30 x 150
- Features: City Lot, Rectangular Lot
Details
- Parcel number: 5934CHESTNUTST
- Special conditions: None
Construction
Type & style
- Home type: SingleFamily
- Architectural style: Traditional
- Property subtype: Single Family Residence
Materials
- HardiPlank Type, Wood Siding
- Foundation: Raised
- Roof: Shingle
Condition
- Excellent
- Year built: 1890
Utilities & green energy
- Sewer: Public Sewer
- Water: Public
Community & neighborhood
Location
- Region: New Orleans
Price history
| Date | Event | Price |
|---|---|---|
| 9/26/2025 | Sold | -- |
Source: | ||
| 9/5/2025 | Contingent | $1,295,000$438/sqft |
Source: | ||
| 5/16/2025 | Price change | $1,295,000-7.2%$438/sqft |
Source: | ||
| 4/25/2025 | Listed for sale | $1,395,000+58.7%$472/sqft |
Source: | ||
| 11/2/2020 | Sold | -- |
Source: | ||
Public tax history
| Year | Property taxes | Tax assessment |
|---|---|---|
| 2025 | $9,916 -1.5% | $81,970 |
| 2024 | $10,065 -1.6% | $81,970 +3.1% |
| 2023 | $10,228 -4.7% | $79,500 +4.2% |
Find assessor info on the county website
Neighborhood: Audubon
Nearby schools
GreatSchools rating
- 7/10Benjamin Franklin Elementary Math And ScienceGrades: PK-8Distance: 0.3 mi
- NAMcDonogh 35 College Preparatory SchoolGrades: 9-12Distance: 5.6 mi
- 8/10Mary McLeod Bethune Elementary School of Literature & TechnologyGrades: PK-8Distance: 6.2 mi
Sell for more on Zillow
Get a free Zillow Showcase℠ listing and you could sell for .
$1,229,500
2% more+ $24,590
With Zillow Showcase(estimated)
$1,254,090
