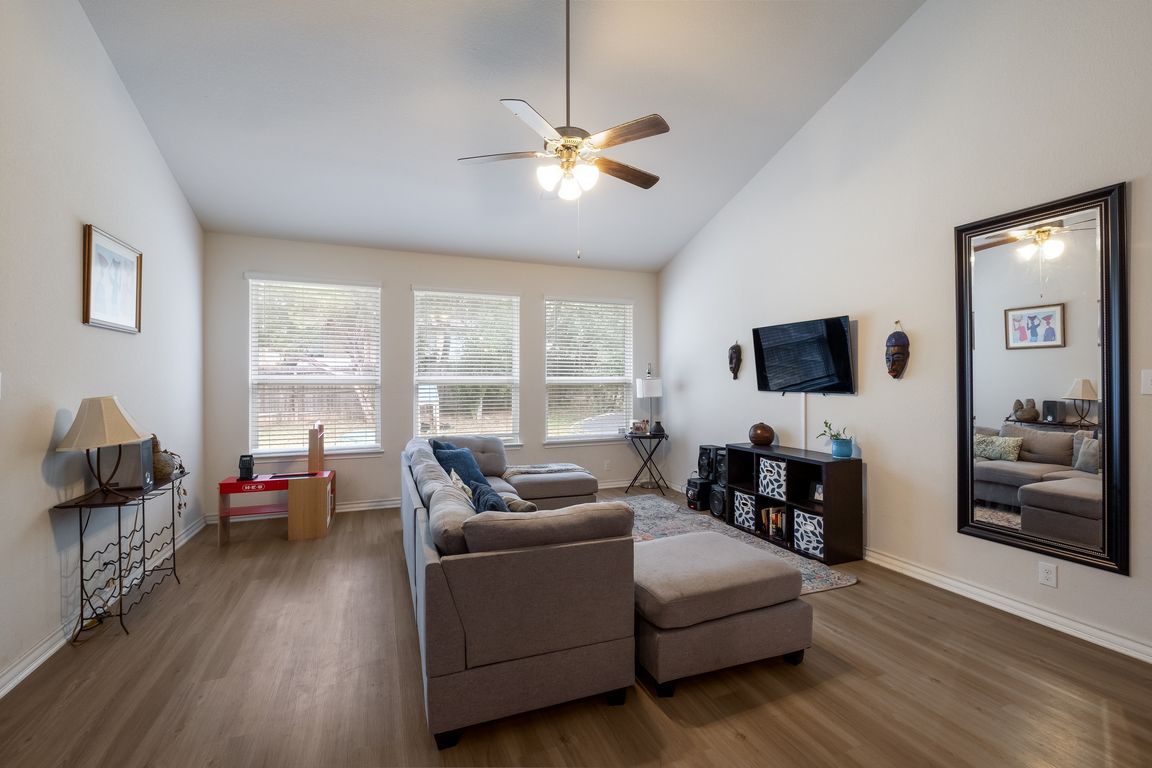
For salePrice cut: $5K (10/2)
$335,000
5beds
2,712sqft
5934 Concho River, San Antonio, TX 78253
5beds
2,712sqft
Single family residence
Built in 2019
6,621 sqft
2 Attached garage spaces
$124 price/sqft
$100 quarterly HOA fee
What's special
Expansive loftHighly sought-after downstairs bedroomWell-designed floor planImpeccable curb appealAmple counter spaceSerene primary suite
2.9% Assumable VA Loan! Welcome to this magnificent 5-bedroom, 3-bathroom home where timeless elegance meets modern functionality. Nestled in the heart of San Antonio's vibrant 78253 zip code, this property captivates from the moment you arrive with its stunning stone and brick exterior and impeccable curb appeal. Step inside and be ...
- 68 days |
- 1,479 |
- 79 |
Likely to sell faster than
Source: LERA MLS,MLS#: 1888520
Travel times
Living Room
Kitchen
Primary Bedroom
Zillow last checked: 7 hours ago
Listing updated: October 01, 2025 at 07:34pm
Listed by:
Christopher Pate TREC #804576 (210) 942-5322,
Levi Rodgers Real Estate Group
Source: LERA MLS,MLS#: 1888520
Facts & features
Interior
Bedrooms & bathrooms
- Bedrooms: 5
- Bathrooms: 4
- Full bathrooms: 3
- 1/2 bathrooms: 1
Primary bedroom
- Features: Walk-In Closet(s), Multi-Closets, Ceiling Fan(s), Full Bath
- Area: 224
- Dimensions: 14 x 16
Bedroom 2
- Area: 144
- Dimensions: 12 x 12
Bedroom 3
- Area: 154
- Dimensions: 14 x 11
Bedroom 4
- Area: 182
- Dimensions: 14 x 13
Bedroom 5
- Area: 165
- Dimensions: 15 x 11
Primary bathroom
- Features: Tub/Shower Combo
- Area: 112
- Dimensions: 7 x 16
Dining room
- Area: 72
- Dimensions: 8 x 9
Kitchen
- Area: 143
- Dimensions: 11 x 13
Living room
- Area: 304
- Dimensions: 16 x 19
Office
- Area: 132
- Dimensions: 11 x 12
Heating
- Central, Natural Gas
Cooling
- 16+ SEER AC, Ceiling Fan(s), Central Air
Appliances
- Included: Built-In Oven, Microwave, Range, Gas Cooktop, Refrigerator, Disposal, Dishwasher, High Efficiency Water Heater
- Laundry: Main Level, Lower Level, Laundry Room, Washer Hookup, Dryer Connection
Features
- Two Living Area, Liv/Din Combo, Eat-in Kitchen, Two Eating Areas, Kitchen Island, Breakfast Bar, Pantry, Study/Library, Loft, High Ceilings, High Speed Internet, Walk-In Closet(s), Master Downstairs, Ceiling Fan(s), Chandelier, Solid Counter Tops, Programmable Thermostat
- Flooring: Carpet, Wood
- Windows: Double Pane Windows, Window Coverings
- Has basement: No
- Has fireplace: No
- Fireplace features: Not Applicable
Interior area
- Total interior livable area: 2,712 sqft
Video & virtual tour
Property
Parking
- Total spaces: 2
- Parking features: Two Car Garage, Attached
- Attached garage spaces: 2
Accessibility
- Accessibility features: Int Door Opening 32"+, Accessible Hallway(s), Doors-Swing-In, Low Pile Carpet, First Floor Bath, First Floor Bedroom
Features
- Levels: Two
- Stories: 2
- Patio & porch: Covered, Deck
- Exterior features: Rain Gutters
- Pool features: None, Community
- Has spa: Yes
- Spa features: Bath
- Fencing: Privacy
Lot
- Size: 6,621.12 Square Feet
- Dimensions: 55x120
- Features: Rolling Slope, Sloped, Curbs, Street Gutters, Sidewalks, Streetlights, Fire Hydrant w/in 500'
- Residential vegetation: Mature Trees
Details
- Parcel number: 044114420190
Construction
Type & style
- Home type: SingleFamily
- Property subtype: Single Family Residence
Materials
- Brick, Siding, Stone Veneer
- Foundation: Slab
- Roof: Composition
Condition
- Pre-Owned
- New construction: No
- Year built: 2019
Utilities & green energy
- Sewer: Sewer System
- Water: Water System
- Utilities for property: Cable Available
Green energy
- Energy efficient items: Variable Speed HVAC
Community & HOA
Community
- Features: Playground
- Security: Smoke Detector(s)
- Subdivision: Alamo Ranch
HOA
- Has HOA: Yes
- HOA fee: $100 quarterly
- HOA name: RIVERSTONE AT ALAMO RANCH
Location
- Region: San Antonio
Financial & listing details
- Price per square foot: $124/sqft
- Tax assessed value: $433,280
- Annual tax amount: $7,950
- Price range: $335K - $335K
- Date on market: 7/31/2025
- Listing terms: Conventional,FHA,VA Loan,Cash,Investors OK
- Road surface type: Paved, Asphalt