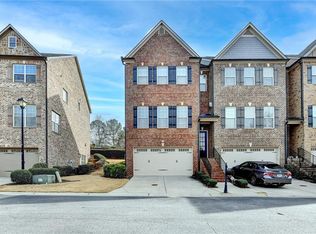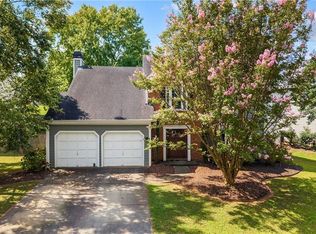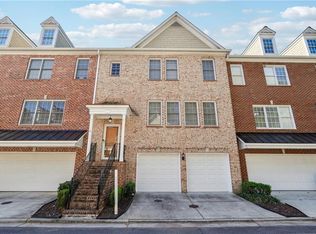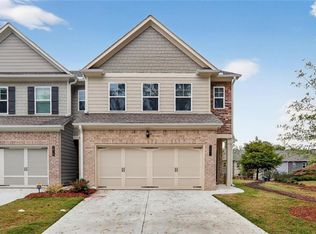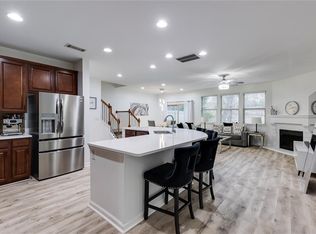MAKE THIS YOUR HOME BEFORE THE NEW YEAR! Motivated Seller! Start your new year off in this beautifully appointed 4-bedroom townhome in West Chase Commons. Three-level brick residence offering 2,704 sq ft of thoughtfully designed living space. Blending warmth and comfort, the open-concept main level features a sunlit fireside living room and separate formal dining. Meals are a breeze in the chefs kitchen with gas cooking, 42 inch cabinetry, expansive island, abundant storage, and granite countertops. Private owners suite with spa-inspired bath and generous walk-in closet with custom built-ins. Three additional bedrooms provide flexible options for family, guests, media or home office. Enjoy backyard space, private rear deck perfectly situated for those who enjoy time in fresh air or quick access outdoors for their fur babies. Enjoy sparkling pool views- just steps from your front door! Smart-home upgrades— triple-zone HVAC, Nest thermostat, and Ring Doorbell—offering comfort, efficiency, and security at your fingertips. Exterior maintenance is covered by the HOA, giving you more time to enjoy weekends at the pool, on the trails, or exploring nearby shops and dining in the heart of Peachtree Corners. Gated Community Living. Move-In-Ready Upgrades and Comfort. Freshly priced for immediate attention, this one is waiting for its next chapter. Schedule your showing today!
Active
Price cut: $19.1K (11/1)
$499,900
5934 Norfolk Chase Rd, Peachtree Corners, GA 30092
4beds
2,704sqft
Est.:
Townhouse, Residential
Built in 2017
1,263.24 Square Feet Lot
$497,200 Zestimate®
$185/sqft
$425/mo HOA
What's special
- 106 days |
- 1,778 |
- 106 |
Zillow last checked: 8 hours ago
Listing updated: December 02, 2025 at 05:01am
Listing Provided by:
CC Smith,
HomeSmart 770-680-9579
Source: FMLS GA,MLS#: 7636844
Tour with a local agent
Facts & features
Interior
Bedrooms & bathrooms
- Bedrooms: 4
- Bathrooms: 4
- Full bathrooms: 2
- 1/2 bathrooms: 2
Rooms
- Room types: Bonus Room, Kitchen, Laundry, Living Room
Primary bedroom
- Features: Split Bedroom Plan
- Level: Split Bedroom Plan
Bedroom
- Features: Split Bedroom Plan
Primary bathroom
- Features: Double Vanity, Separate Tub/Shower, Soaking Tub
Dining room
- Features: Open Concept, Separate Dining Room
Kitchen
- Features: Cabinets Stain
Heating
- Central
Cooling
- Ceiling Fan(s), Central Air
Appliances
- Included: Dishwasher, Disposal, Refrigerator
- Laundry: Upper Level
Features
- Double Vanity
- Flooring: Carpet, Hardwood
- Windows: Double Pane Windows
- Basement: None
- Number of fireplaces: 1
- Fireplace features: Gas Starter, Living Room
- Common walls with other units/homes: 2+ Common Walls
Interior area
- Total structure area: 2,704
- Total interior livable area: 2,704 sqft
Video & virtual tour
Property
Parking
- Total spaces: 2
- Parking features: Driveway, Garage
- Garage spaces: 2
- Has uncovered spaces: Yes
Accessibility
- Accessibility features: None
Features
- Levels: Three Or More
- Patio & porch: Deck
- Exterior features: None
- Pool features: In Ground
- Spa features: None
- Fencing: None
- Has view: Yes
- View description: Other
- Waterfront features: None
- Body of water: None
Lot
- Size: 1,263.24 Square Feet
- Features: Other
Details
- Additional structures: None
- Parcel number: R6284 280
- Other equipment: None
- Horse amenities: None
Construction
Type & style
- Home type: Townhouse
- Architectural style: Townhouse
- Property subtype: Townhouse, Residential
- Attached to another structure: Yes
Materials
- Brick
- Foundation: Brick/Mortar
- Roof: Composition
Condition
- Resale
- New construction: No
- Year built: 2017
Utilities & green energy
- Electric: None
- Sewer: Public Sewer
- Water: Public
- Utilities for property: Cable Available, Electricity Available, Natural Gas Available, Sewer Available, Water Available
Green energy
- Energy efficient items: None
- Energy generation: None
Community & HOA
Community
- Features: Gated, Homeowners Assoc, Near Trails/Greenway, Pool, Street Lights
- Security: Carbon Monoxide Detector(s)
- Subdivision: Westchase Commons
HOA
- Has HOA: Yes
- Services included: Maintenance Grounds, Maintenance Structure, Swim, Water
- HOA fee: $425 monthly
Location
- Region: Peachtree Corners
Financial & listing details
- Price per square foot: $185/sqft
- Tax assessed value: $478,500
- Annual tax amount: $5,798
- Date on market: 8/26/2025
- Cumulative days on market: 177 days
- Ownership: Fee Simple
- Electric utility on property: Yes
- Road surface type: Asphalt
Estimated market value
$497,200
$472,000 - $522,000
$3,142/mo
Price history
Price history
| Date | Event | Price |
|---|---|---|
| 11/1/2025 | Price change | $499,900-3.7%$185/sqft |
Source: | ||
| 9/26/2025 | Price change | $519,000-1.1%$192/sqft |
Source: | ||
| 8/26/2025 | Listed for sale | $524,900-1.9%$194/sqft |
Source: | ||
| 7/31/2025 | Listing removed | $535,000$198/sqft |
Source: FMLS GA #7571137 Report a problem | ||
| 7/1/2025 | Price change | $535,000-0.9%$198/sqft |
Source: | ||
Public tax history
Public tax history
| Year | Property taxes | Tax assessment |
|---|---|---|
| 2024 | $5,798 +8.9% | $191,400 |
| 2023 | $5,322 -3% | $191,400 +8.7% |
| 2022 | $5,489 +13% | $176,120 +24.8% |
Find assessor info on the county website
BuyAbility℠ payment
Est. payment
$3,401/mo
Principal & interest
$2414
HOA Fees
$425
Other costs
$562
Climate risks
Neighborhood: Central Business District
Nearby schools
GreatSchools rating
- 7/10Peachtree Elementary SchoolGrades: PK-5Distance: 0.7 mi
- 6/10Pinckneyville Middle SchoolGrades: 6-8Distance: 2 mi
- 8/10Paul Duke STEM High SchoolGrades: 9-12Distance: 0.5 mi
Schools provided by the listing agent
- Elementary: Peachtree
- Middle: Pinckneyville
- High: Norcross
Source: FMLS GA. This data may not be complete. We recommend contacting the local school district to confirm school assignments for this home.
- Loading
- Loading
