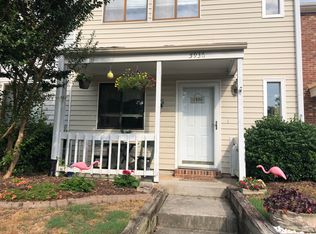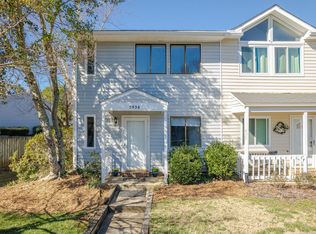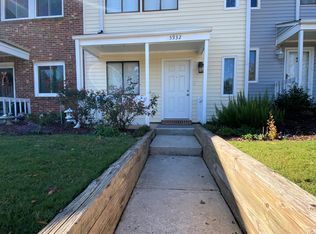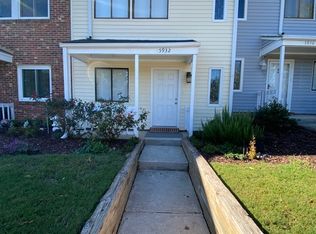Sold for $263,000
$263,000
5934 Shady Grove Cir, Raleigh, NC 27609
2beds
1,343sqft
Townhouse, Residential
Built in 1986
1,306.8 Square Feet Lot
$257,200 Zestimate®
$196/sqft
$1,581 Estimated rent
Home value
$257,200
$244,000 - $270,000
$1,581/mo
Zestimate® history
Loading...
Owner options
Explore your selling options
What's special
Step into an enchanting two-story brick townhome that effortlessly marries modern comfort with timeless charm! Hardwood floors lead you through a light-filled spaces, courtesy of large windows creating an atmosphere of warmth. The expansive family room, accentuated by a welcoming fireplace, serves as a cozy retreat for relaxation and social gatherings alike. The kitchen is adorned with granite countertops, abundant cabinet space, and a stylish tile backsplash! Ascend to the upper level, where the primary bedroom features beautiful windows and an ensuite bathroom featuring a walk-in shower. The second bedroom also has its own ensuite bathroom, ensuring comfort and convenience for all! Step outside to discover a fenced back patio, an idyllic oasis for enjoying your morning coffee! Perfectly situated in North Raleigh for easy access to shopping, restaurants and activities while still being quite and secluded!
Zillow last checked: 8 hours ago
Listing updated: October 28, 2025 at 12:06am
Listed by:
Spencer Walker 919-406-4358,
DASH Carolina
Bought with:
Timothy Mathenge, 317813
Costello Real Estate & Investm
Source: Doorify MLS,MLS#: 10005093
Facts & features
Interior
Bedrooms & bathrooms
- Bedrooms: 2
- Bathrooms: 3
- Full bathrooms: 2
- 1/2 bathrooms: 1
Heating
- Central, Forced Air, Heat Pump
Cooling
- Ceiling Fan(s), Electric
Appliances
- Included: Dishwasher, Electric Oven, Electric Range, Electric Water Heater, Ice Maker, Microwave, Oven, Refrigerator, Washer/Dryer, Water Heater
- Laundry: Electric Dryer Hookup, In Hall, Inside, Laundry Closet, Upper Level, Washer Hookup
Features
- Bathtub/Shower Combination, Ceiling Fan(s), Chandelier, Crown Molding, Eat-in Kitchen, Entrance Foyer, Granite Counters, Recessed Lighting, Storage, Track Lighting, Vaulted Ceiling(s), Walk-In Closet(s), Walk-In Shower
- Flooring: Laminate, Wood
- Doors: French Doors
- Number of fireplaces: 1
- Fireplace features: Family Room, Fireplace Screen, Wood Burning
- Common walls with other units/homes: 2+ Common Walls
Interior area
- Total structure area: 1,343
- Total interior livable area: 1,343 sqft
- Finished area above ground: 1,343
- Finished area below ground: 0
Property
Parking
- Total spaces: 2
- Parking features: Assigned, Guest, On Site, Outside, Parking Lot, Paved
- Has uncovered spaces: Yes
Features
- Levels: Two
- Stories: 2
- Patio & porch: Patio
- Exterior features: Fenced Yard, Lighting, Private Yard, Rain Gutters, Storage
- Pool features: Association, Outdoor Pool, Community
- Spa features: None
- Fencing: Back Yard, Fenced, Privacy, Wood
- Has view: Yes
Lot
- Size: 1,306 sqft
- Features: Landscaped, Near Public Transit
Details
- Additional structures: Storage
- Parcel number: 1716.08870904.000
- Special conditions: Standard
Construction
Type & style
- Home type: Townhouse
- Architectural style: Transitional
- Property subtype: Townhouse, Residential
- Attached to another structure: Yes
Materials
- Brick
- Foundation: Slab
- Roof: Shingle
Condition
- New construction: No
- Year built: 1986
Utilities & green energy
- Water: Public
- Utilities for property: Cable Available, Electricity Available, Electricity Connected, Sewer Available, Sewer Connected, Water Available, Water Connected
Community & neighborhood
Community
- Community features: Pool, Street Lights
Location
- Region: Raleigh
- Subdivision: Pecan Townes
HOA & financial
HOA
- Has HOA: Yes
- HOA fee: $231 monthly
- Amenities included: Landscaping, Maintenance Grounds, Parking, Pool, Water
- Services included: Maintenance Grounds, Sewer, Trash, Water
Other
Other facts
- Road surface type: Asphalt
Price history
| Date | Event | Price |
|---|---|---|
| 4/23/2024 | Sold | $263,000-4.4%$196/sqft |
Source: | ||
| 3/26/2024 | Pending sale | $275,000$205/sqft |
Source: | ||
| 2/29/2024 | Price change | $275,000-1.8%$205/sqft |
Source: | ||
| 2/23/2024 | Price change | $280,000-1.8%$208/sqft |
Source: | ||
| 2/13/2024 | Price change | $285,000-1.7%$212/sqft |
Source: | ||
Public tax history
| Year | Property taxes | Tax assessment |
|---|---|---|
| 2025 | $2,172 +0.4% | $246,782 |
| 2024 | $2,163 +26.3% | $246,782 +58.8% |
| 2023 | $1,713 +7.6% | $155,365 |
Find assessor info on the county website
Neighborhood: North Raleigh
Nearby schools
GreatSchools rating
- 5/10Millbrook Elementary SchoolGrades: PK-5Distance: 0.9 mi
- 1/10East Millbrook MiddleGrades: 6-8Distance: 1.4 mi
- 6/10Millbrook HighGrades: 9-12Distance: 0.5 mi
Schools provided by the listing agent
- Elementary: Wake - Millbrook
- Middle: Wake - East Millbrook
- High: Wake - Millbrook
Source: Doorify MLS. This data may not be complete. We recommend contacting the local school district to confirm school assignments for this home.
Get a cash offer in 3 minutes
Find out how much your home could sell for in as little as 3 minutes with a no-obligation cash offer.
Estimated market value$257,200
Get a cash offer in 3 minutes
Find out how much your home could sell for in as little as 3 minutes with a no-obligation cash offer.
Estimated market value
$257,200



