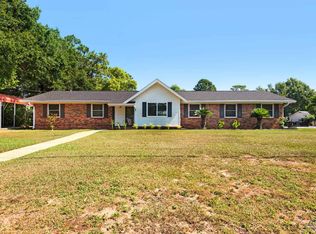Sold for $322,500
$322,500
5935 Adelyn Rd, Pensacola, FL 32504
3beds
1,829sqft
Single Family Residence
Built in 1975
10,846.44 Square Feet Lot
$324,500 Zestimate®
$176/sqft
$2,052 Estimated rent
Home value
$324,500
$308,000 - $341,000
$2,052/mo
Zestimate® history
Loading...
Owner options
Explore your selling options
What's special
You will enjoy all this home has to offer, even the cul-de-sac location. Updates through and through. Luxury vinyl plank flooring everywhere except kitchen, breakfast nook, baths, laundry room and storage room that has tile. Granite countertops in baths and kitchen. Stainless appliances. The 10x7 storage room is by the laundry room that can be very versatile, playroom, office, etc. Roof was replaced in 2020, HVAC in 2025 and water heater in 2025. The home is move in ready for you!!! Also another bonus is house has no popcorn ceilings.
Zillow last checked: 8 hours ago
Listing updated: September 22, 2025 at 08:35am
Listed by:
Ray Coutu 850-293-2003,
RE/MAX HORIZONS REALTY,
Paula Rogers 850-293-2363,
RE/MAX HORIZONS REALTY
Bought with:
Kim Franklin
Southern Realty Gulf Coast LLC
Source: PAR,MLS#: 668226
Facts & features
Interior
Bedrooms & bathrooms
- Bedrooms: 3
- Bathrooms: 2
- Full bathrooms: 2
Bedroom
- Level: First
- Area: 120
- Dimensions: 12 x 10
Bedroom 1
- Level: First
- Area: 110
- Dimensions: 11 x 10
Dining room
- Level: First
- Area: 110
- Dimensions: 11 x 10
Kitchen
- Level: First
- Area: 108
- Dimensions: 12 x 9
Living room
- Level: First
- Area: 143
- Dimensions: 13 x 11
Heating
- Central, Fireplace(s)
Cooling
- Central Air, Ceiling Fan(s)
Appliances
- Included: Electric Water Heater, Built In Microwave, Dishwasher, Disposal, Refrigerator, Self Cleaning Oven
- Laundry: Inside, W/D Hookups, Laundry Room
Features
- Ceiling Fan(s), High Speed Internet
- Flooring: Tile
- Windows: Double Pane Windows, Blinds
- Has basement: No
- Has fireplace: Yes
Interior area
- Total structure area: 1,829
- Total interior livable area: 1,829 sqft
Property
Parking
- Total spaces: 2
- Parking features: 2 Car Garage, Garage Door Opener
- Garage spaces: 2
Features
- Levels: One
- Stories: 1
- Patio & porch: Patio, Porch
- Exterior features: Rain Gutters
- Pool features: None
- Fencing: Back Yard,Privacy
Lot
- Size: 10,846 sqft
- Dimensions: 120.12 x 90
- Features: Cul-De-Sac, Sprinkler
Details
- Additional structures: Yard Building
- Parcel number: 121s291001008027
- Zoning description: Res Single
Construction
Type & style
- Home type: SingleFamily
- Architectural style: Contemporary, Traditional
- Property subtype: Single Family Residence
Materials
- Frame
- Foundation: Slab
- Roof: Shingle
Condition
- Resale
- New construction: No
- Year built: 1975
Utilities & green energy
- Electric: Circuit Breakers, Copper Wiring
- Sewer: Public Sewer
- Water: Public
- Utilities for property: Cable Available
Green energy
- Energy efficient items: Ridge Vent
Community & neighborhood
Security
- Security features: Smoke Detector(s)
Location
- Region: Pensacola
- Subdivision: Scenic Heights
HOA & financial
HOA
- Has HOA: No
- Services included: None
Other
Other facts
- Price range: $322.5K - $322.5K
Price history
| Date | Event | Price |
|---|---|---|
| 9/22/2025 | Listed for sale | $325,000+0.8%$178/sqft |
Source: | ||
| 9/19/2025 | Sold | $322,500-0.8%$176/sqft |
Source: | ||
| 8/27/2025 | Contingent | $325,000$178/sqft |
Source: | ||
| 8/4/2025 | Price change | $325,000-4.1%$178/sqft |
Source: | ||
| 7/23/2025 | Listed for sale | $339,000+44.9%$185/sqft |
Source: | ||
Public tax history
| Year | Property taxes | Tax assessment |
|---|---|---|
| 2024 | $3,072 +3.6% | $287,695 +3.6% |
| 2023 | $2,966 +2.8% | $277,747 +15.4% |
| 2022 | $2,887 +1.1% | $240,669 +21% |
Find assessor info on the county website
Neighborhood: Regency Park
Nearby schools
GreatSchools rating
- 4/10Scenic Heights Elementary SchoolGrades: PK-5Distance: 0.3 mi
- 4/10Ferry Pass Middle SchoolGrades: 6-8Distance: 2.2 mi
- 3/10Washington Senior High SchoolGrades: 9-12Distance: 2.3 mi
Schools provided by the listing agent
- Elementary: Scenic Heights
- Middle: FERRY PASS
- High: Washington
Source: PAR. This data may not be complete. We recommend contacting the local school district to confirm school assignments for this home.

Get pre-qualified for a loan
At Zillow Home Loans, we can pre-qualify you in as little as 5 minutes with no impact to your credit score.An equal housing lender. NMLS #10287.
