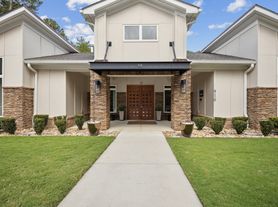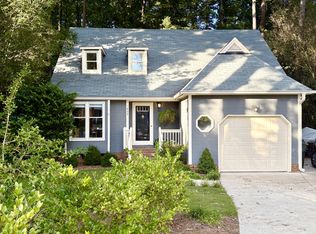Offered by Haven Property Management by Ginger & Co.'
Welcome to this beautifully updated end-unit townhome in the highly desirable Midtown area of Raleigh. Featuring three bedrooms, two full bathrooms, and two half bathrooms, this home offers a perfect blend of comfort, style, and convenience.
The bright kitchen is designed with painted white cabinets, modern brushed nickel pulls, granite countertops, and a tile backsplash. The main living area showcases brand-new luxury vinyl plank flooring, recessed lighting, and designer finishes, with an open-concept family and dining room accented by craftsman-style trim and a modern ceiling fan. A sliding glass door opens to a spacious back deck overlooking a wooded backdrop, creating an inviting space for both relaxing and entertaining.
Upstairs, the large owner's suite features luxury vinyl plank flooring, a ceiling fan, can lighting, and ample closet space. The spa-inspired bathroom includes a walk-in shower, white shaker cabinetry, granite countertops, and brushed nickel fixtures. A second bedroom on this level provides flexibility for family, guests, or a home office. The third bedroom is located on the lower level, which also includes a half bath, a utility space with a washer and dryer, and access to a covered patio.
This home has been extensively updated with brand-new flooring throughout, tile in the master bath and downstairs half bath, a new water heater, all new plumbing, and new energy-efficient windows with updated blinds. The kitchen is further enhanced with a new refrigerator, range/stove, and microwave.
Located near North Hills, with easy access to shops, dining, and major roadways, this townhome combines modern updates with an unbeatable location, making it a rare opportunity in Raleigh's Midtown area.
Lease Length: Minimum 12 Months
Lease Fee: $75
Pet Policy: Pets allowed with restrictions. Maximum of two cats or dogs combined, with no individual animal exceeding 50 pounds.
Utilities Included: Water and Sewer as part of HOA
*This property does not accept Section 8.
Qualification Requirements:
- Credit score of 620 or higher
- Income of at least 3x the monthly rent
- Positive rental history
- No co-signers accepted
Application Instructions:
- Each occupant 18 years or older must submit a separate application
- Applications will not be processed until all required information is submitted, including:
* Income documentation for verification
* Completed applications for all adult occupants
* Previous landlord information for rental history verification
Application Approval & Move-In Process:
Once your application is approved, a signed lease and payment of the security deposit are required within five (5) days to secure the property.
Key Release Policy:
Keys will be released in person to leaseholders only. At the time of key pickup, leaseholders must present the following:
- A valid photo ID
- Proof of renter's insurance with the leaseholder's name listed (binder only; declaration page not accepted)
- Confirmation of utilities set up in the leaseholder's name
- All required documents must be presented in person to complete the key release process.
Nearby Playground
Sewer
Water
House for rent
$2,100/mo
5935 Dixon Dr, Raleigh, NC 27609
3beds
1,625sqft
Price may not include required fees and charges.
Single family residence
Available now
Cats, dogs OK
-- A/C
-- Laundry
-- Parking
-- Heating
What's special
Modern ceiling fanDesigner finishesModern brushed nickel pullsCraftsman-style trimRecessed lightingSpacious back deckWooded backdrop
- 27 days |
- -- |
- -- |
Travel times
Looking to buy when your lease ends?
Consider a first-time homebuyer savings account designed to grow your down payment with up to a 6% match & a competitive APY.
Facts & features
Interior
Bedrooms & bathrooms
- Bedrooms: 3
- Bathrooms: 3
- Full bathrooms: 2
- 1/2 bathrooms: 1
Interior area
- Total interior livable area: 1,625 sqft
Property
Parking
- Details: Contact manager
Features
- Exterior features: Sewage included in rent, Water included in rent
- Has private pool: Yes
Details
- Parcel number: 1706386480
Construction
Type & style
- Home type: SingleFamily
- Property subtype: Single Family Residence
Condition
- Year built: 1983
Utilities & green energy
- Utilities for property: Sewage, Water
Community & HOA
HOA
- Amenities included: Pool
Location
- Region: Raleigh
Financial & listing details
- Lease term: Contact For Details
Price history
| Date | Event | Price |
|---|---|---|
| 10/13/2025 | Price change | $2,100-4.5%$1/sqft |
Source: Zillow Rentals | ||
| 10/3/2025 | Listed for rent | $2,200+10%$1/sqft |
Source: Zillow Rentals | ||
| 5/30/2025 | Sold | $245,000-3.9%$151/sqft |
Source: | ||
| 4/17/2025 | Pending sale | $255,000$157/sqft |
Source: | ||
| 3/31/2025 | Price change | $255,000-3.8%$157/sqft |
Source: | ||

