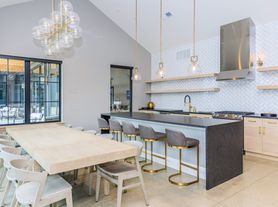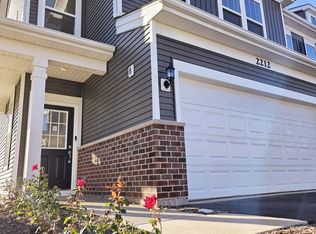Brand New ,East Facing End Unit Townhome in Naperville Polo Club! Make a statement in this stunning 3-bedroom, 2.5-bath townhome, perfectly situated in one of Naperville's most desirable communities. With 1838 sqft of well-planned space, this light and bright end unit boasts a floor plan that's an entertainer's delight! High ceilings, large windows, and beautiful cabinetry with upscale finishes throughout will wow you. The kitchen is a chef's dream, featuring high-end cabinetry, all stainless-steel appliances, and a huge island perfect for food preparation and entertaining. Gleaming luxury vinyl plank flooring greets you on the main level, setting the tone for a sophisticated living space. The spacious primary suite is a serene retreat, complete with a luxurious en-suite bath featuring a separate shower, dual vanity, and quartz counters. This townhome offers the perfect layout for family, guests, or a home office setup, with two additional bedrooms and a second full bath. Enjoy the convenience of a 2-car attached garage, second-floor laundry, and low-maintenance living. The backyard is perfect for relaxation and entertainment. Located in the highly rated Plainfield School District, with Plainfield East High School nearby, this property is ideal for families and professionals alike. Don't miss this rare find!
House for rent
$3,250/mo
5935 Hawkweed Dr #5935, Naperville, IL 60564
3beds
1,858sqft
Price may not include required fees and charges.
Singlefamily
Available now
Cats, dogs OK
Central air
In unit laundry
2 Attached garage spaces parking
Natural gas, forced air
What's special
Upscale finishesHigh ceilingsEn-suite bathHuge islandLarge windowsBeautiful cabinetryEnd unit townhome
- 14 days |
- -- |
- -- |
Travel times
Zillow can help you save for your dream home
With a 6% savings match, a first-time homebuyer savings account is designed to help you reach your down payment goals faster.
Offer exclusive to Foyer+; Terms apply. Details on landing page.
Facts & features
Interior
Bedrooms & bathrooms
- Bedrooms: 3
- Bathrooms: 3
- Full bathrooms: 2
- 1/2 bathrooms: 1
Heating
- Natural Gas, Forced Air
Cooling
- Central Air
Appliances
- Included: Dryer, Washer
- Laundry: In Unit
Interior area
- Total interior livable area: 1,858 sqft
Property
Parking
- Total spaces: 2
- Parking features: Attached, Garage, Covered
- Has attached garage: Yes
- Details: Contact manager
Features
- Exterior features: Attached, Eating Area, Exterior Maintenance included in rent, Garage, Gardener included in rent, Great Room, Heating system: Forced Air, Heating: Gas, In Unit, No Disability Access, On Site, Pets - Additional Pet Rent, Cats OK, Deposit Required, Dogs OK, Number Limit, Size Limit, Snow Removal included in rent
Construction
Type & style
- Home type: SingleFamily
- Property subtype: SingleFamily
Condition
- Year built: 2024
Community & HOA
Location
- Region: Naperville
Financial & listing details
- Lease term: Contact For Details
Price history
| Date | Event | Price |
|---|---|---|
| 10/13/2025 | Listed for rent | $3,250$2/sqft |
Source: MRED as distributed by MLS GRID #12493973 | ||

